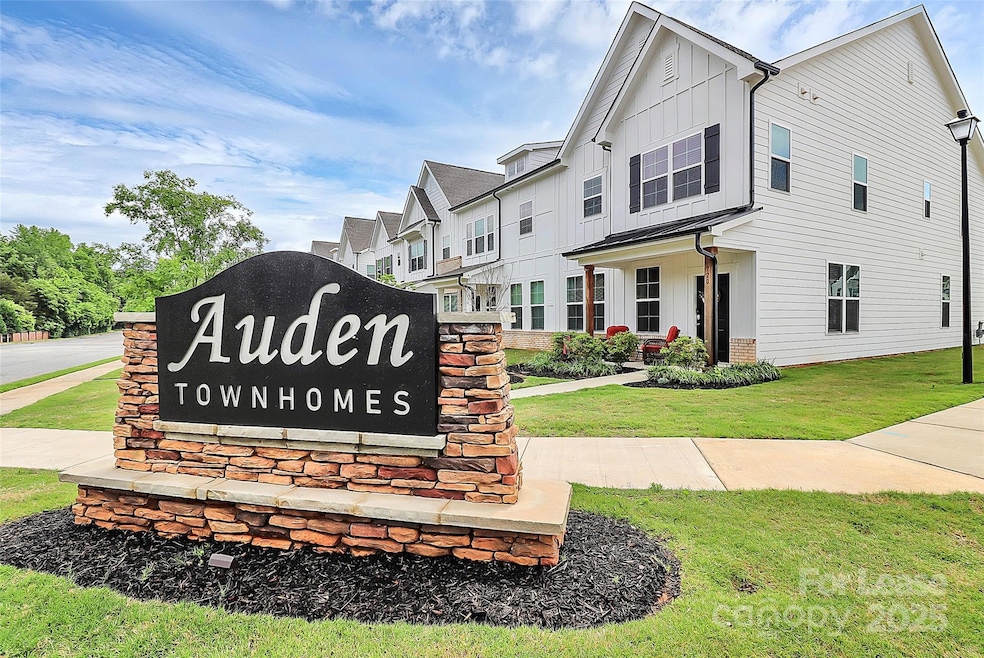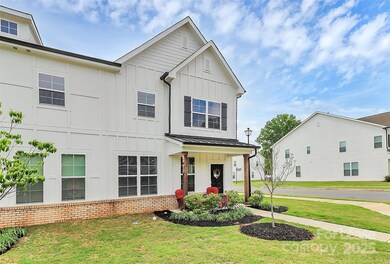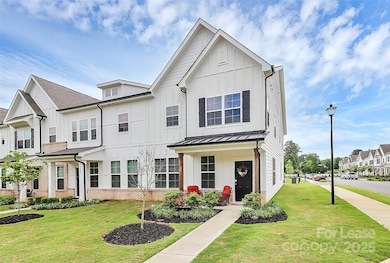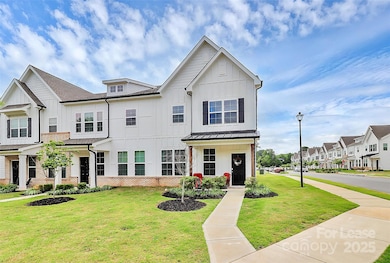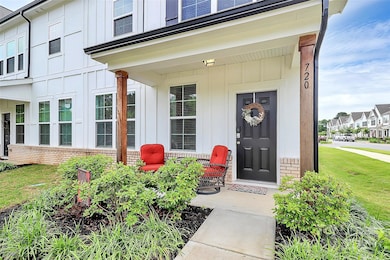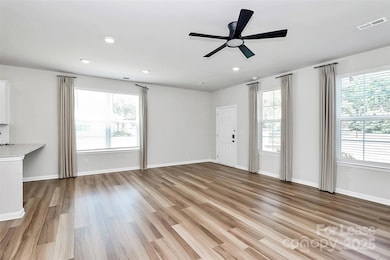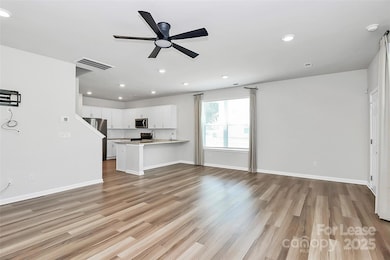720 Herlong Ave Rock Hill, SC 29732
Highlights
- Open Floorplan
- Corner Lot
- Recreation Facilities
- End Unit
- Lawn
- Covered Patio or Porch
About This Home
Welcome home! This beautiful end-unit townhome is perfectly located just minutes from shopping, dining, and I-77 for an easy commute to Charlotte. Enjoy low-maintenance living with HOA-included lawn care and access to neighborhood recreation areas.
Inside, you’ll find 9-foot ceilings, an open-concept floorplan, and plenty of natural light throughout. The gourmet kitchen features stainless steel appliances, a 5-burner gas range, granite countertops, tile backsplash, and a pantry—all open to the dining and great room for easy entertaining.
Upstairs, the spacious primary suite includes a tray ceiling, cozy sitting area, two walk-in closets, and a spa-style bath with an oversized tiled shower, bench seating, and dual sinks. Secondary bedrooms offer generous closet space as well.
Additional highlights:
Oversized two-car rear-load garage + driveway
HOA-maintained lawn care
End-unit windows for extra sunlight
Access to community recreation area
Available now—schedule your showing today and start enjoying comfortable, convenient living!
Listing Agent
EXP Realty LLC Ballantyne Brokerage Phone: 980-888-3051 License #303375 Listed on: 11/11/2025

Townhouse Details
Home Type
- Townhome
Est. Annual Taxes
- $2,873
Year Built
- Built in 2023
Lot Details
- End Unit
- Irrigation
- Lawn
Parking
- 2 Car Attached Garage
- Rear-Facing Garage
- Garage Door Opener
- Driveway
Home Design
- Entry on the 1st floor
- Slab Foundation
Interior Spaces
- 2-Story Property
- Open Floorplan
- Wired For Data
- Pull Down Stairs to Attic
Kitchen
- Breakfast Bar
- Self-Cleaning Convection Oven
- Gas Oven
- Gas Range
- Microwave
- Dishwasher
- Disposal
Flooring
- Carpet
- Tile
- Vinyl
Bedrooms and Bathrooms
- 3 Bedrooms
- Split Bedroom Floorplan
- Walk-In Closet
Laundry
- Laundry Room
- Laundry on upper level
- Washer and Electric Dryer Hookup
Home Security
Accessible Home Design
- Doors swing in
- More Than Two Accessible Exits
Outdoor Features
- Covered Patio or Porch
Schools
- Richmond Drive Elementary School
- Sullivan Middle School
- South Pointe High School
Utilities
- Forced Air Zoned Heating and Cooling System
- Vented Exhaust Fan
- Heating System Uses Natural Gas
- Electric Water Heater
- Cable TV Available
Listing and Financial Details
- Security Deposit $2,500
- Property Available on 11/17/25
- Tenant pays for all utilities
- Assessor Parcel Number 594-16-01-041
Community Details
Overview
- Property has a Home Owners Association
- Auden Subdivision
Recreation
- Recreation Facilities
Security
- Carbon Monoxide Detectors
Map
Source: Canopy MLS (Canopy Realtor® Association)
MLS Number: 4320790
APN: 5941601041
- 1581 Huntmoor Dr
- 1545 Patio Point
- 1750 Trellis Dr
- 926 Meadow Lakes Rd
- 637 Tysons Forest Dr
- 1625 Begonia Way
- 1540 Coatsworth Ln
- 1650 W Main St
- 1581 Bluff Ct
- 1821 Huntington Place
- 1085 Pinecrest Dr
- 1627 Jonesberry Dr
- 418 Tysons Forest Dr
- 1391 Colwick Ln
- 2358 Sparrow Dr
- 1904 Steeplechase Dr
- 1569 Brentfield Dr
- 1122 Wendy Rd
- 1269 Longview Rd
- 2210 Canberra Dr
- 1890 Cathedral Mills Ln
- 2330 Raven Dr
- 1878 Gingercake Cir
- 1004 Kensington Square
- 303 Walkers Mill Cir
- 639 Fawnborough Ct
- 547 Farmborough Ct
- 505 Fawnborough Ct
- 1073 Constitution Park Blvd
- 211 Garden Way
- 326 Hancock Union Ln
- 327 Berry St
- 449 Guiness Place
- 810 S York Ave
- 964 Constitution Blvd
- 371 Technology Centre Way
- 1712 India Hook Rd
- 175 E Black St
- 627 Simpson St
- 2067 McGee Rd
