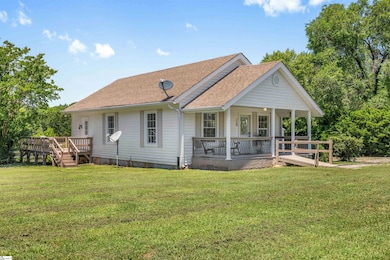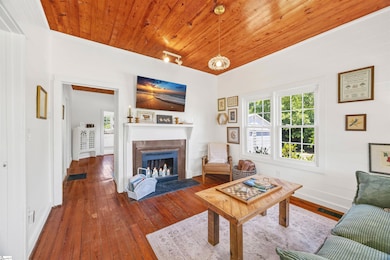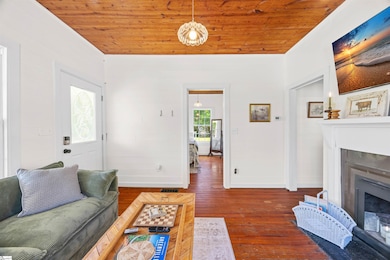
720 Highway 14 W Landrum, SC 29356
Estimated payment $1,733/month
Highlights
- Very Popular Property
- Mountain View
- Marble Flooring
- Landrum Middle School Rated A-
- Deck
- 2 Car Detached Garage
About This Home
Own a Piece of Landrum History with Stunning Mountain Views! This charming circa 1901 bungalow sits on 1.43 unrestricted acres with one of the best views of Hogback Mountain around! Thoughtfully remodeled to preserve its historic character, this home features heart pine floors, wood plank ceilings, and 9-foot ceilings throughout most of the interior. The front living room showcases an original stone fireplace with gas logs. Enjoy modern comforts like updated electrical (2025, per seller), smart locks, and period-style glass lighting fixtures. The efficient kitchen offers a mountain view, butcher block countertops, wall-mount faucet, open shelving, and a retro-style fridge that conveys. The home includes one large bath with marble tile flooring that continues into the kitchen, and a spacious back deck perfect for relaxing and entertaining. A metal two-car garage, ample paved parking, and a wrap-around front porch add even more functionality and appeal. Just 3 minutes to downtown Landrum, and being sold as-is. Furnishings were hand picked for this home and are negotiable.
Home Details
Home Type
- Single Family
Est. Annual Taxes
- $864
Lot Details
- 1.43 Acre Lot
- Level Lot
- Few Trees
Parking
- 2 Car Detached Garage
Home Design
- Bungalow
- Architectural Shingle Roof
- Vinyl Siding
Interior Spaces
- 700-999 Sq Ft Home
- 1-Story Property
- Ceiling height of 9 feet or more
- Fireplace With Gas Starter
- Insulated Windows
- Living Room
- Dining Room
- Mountain Views
- Crawl Space
- Storage In Attic
Kitchen
- Free-Standing Electric Range
- Microwave
- Dishwasher
Flooring
- Wood
- Marble
Bedrooms and Bathrooms
- 2 Main Level Bedrooms
- 1 Full Bathroom
Laundry
- Laundry Room
- Laundry on main level
- Laundry in Kitchen
- Dryer
- Washer
Accessible Home Design
- Accessible Ramps
Outdoor Features
- Deck
- Outbuilding
- Front Porch
Schools
- O.P. Earle Elementary School
- Landrum Middle School
- Landrum High School
Utilities
- Forced Air Heating and Cooling System
- Electric Water Heater
- Septic Tank
Listing and Financial Details
- Assessor Parcel Number 1-13-00-001.00
Map
Home Values in the Area
Average Home Value in this Area
Tax History
| Year | Tax Paid | Tax Assessment Tax Assessment Total Assessment is a certain percentage of the fair market value that is determined by local assessors to be the total taxable value of land and additions on the property. | Land | Improvement |
|---|---|---|---|---|
| 2024 | $3,792 | $9,006 | $2,238 | $6,768 |
| 2023 | $3,792 | $6,004 | $1,492 | $4,512 |
| 2022 | $811 | $5,680 | $1,292 | $4,388 |
| 2021 | $811 | $5,680 | $1,292 | $4,388 |
| 2020 | $796 | $5,680 | $1,292 | $4,388 |
| 2019 | $3,765 | $4,992 | $1,292 | $3,700 |
| 2018 | $1,059 | $4,992 | $1,292 | $3,700 |
| 2017 | $1,022 | $4,796 | $1,060 | $3,736 |
| 2016 | $529 | $2,352 | $920 | $1,432 |
| 2015 | $524 | $2,352 | $920 | $1,432 |
| 2014 | $435 | $2,352 | $920 | $1,432 |
Property History
| Date | Event | Price | Change | Sq Ft Price |
|---|---|---|---|---|
| 07/12/2025 07/12/25 | For Sale | $299,900 | +149.9% | $428 / Sq Ft |
| 04/08/2016 04/08/16 | Sold | $120,000 | +0.1% | $132 / Sq Ft |
| 03/02/2016 03/02/16 | Pending | -- | -- | -- |
| 02/22/2016 02/22/16 | For Sale | $119,900 | -- | $132 / Sq Ft |
Purchase History
| Date | Type | Sale Price | Title Company |
|---|---|---|---|
| Warranty Deed | $210,000 | None Listed On Document | |
| Deed Of Distribution | -- | None Listed On Document | |
| Deed Of Distribution | -- | None Listed On Document | |
| Warranty Deed | $120,000 | None Available | |
| Interfamily Deed Transfer | -- | -- | |
| Deed | $62,525 | -- | |
| Interfamily Deed Transfer | -- | -- | |
| Interfamily Deed Transfer | -- | -- |
Mortgage History
| Date | Status | Loan Amount | Loan Type |
|---|---|---|---|
| Open | $157,500 | New Conventional | |
| Previous Owner | $117,826 | FHA | |
| Previous Owner | $10,000 | Credit Line Revolving | |
| Previous Owner | $55,000 | Unknown | |
| Previous Owner | $50,000 | Adjustable Rate Mortgage/ARM |
Similar Homes in Landrum, SC
Source: Greater Greenville Association of REALTORS®
MLS Number: 1563112
APN: 1-13-00-001.00
- 0 N Blackstock Rd
- 830 Highway 14 W
- 140 Clearwater Rd
- 395 Mountainview Rd
- 395 Mountainview Rd Unit 395 Mountainview Roa
- 00 Hawk Springs Dr
- 309 Talbert Trail
- 557 Landseer Dr
- 553 Landseer Dr
- 569 Landseer Dr
- 561 Landseer Dr
- 573 Landseer Dr
- 565 Landseer Dr
- 122 Belue Mill Rd
- 206 Mountain View Rd
- 206 Mountainview Rd
- 101 Moccasin Way
- 500 W Rutherford St
- 208 W Durham St
- 305 Belue Mill Rd
- 528 S Shamrock Ave
- 205 S Lyles Ave
- 196 Ridge Rd
- 143 Broadway Ave
- 220 Melrose Cir Unit 2
- 161 Melrose Ave Unit 1
- 39 Depot St
- 110 Hillside Ct
- 424 Lakeview Dr
- 316 Warrior Mountain Rd
- 19 Lynnbrook Way
- 1760 Warrior Dr
- 1452 Spencer Creek Rd
- 267 Little Cove Creek Dr
- 50 Hemlock Ct
- 240 4th St
- 9042 Legendary Ln
- 9041 Legendary Ln
- 109 Lyman Lake Rd Unit 1
- 430 Clark Glen Dr






