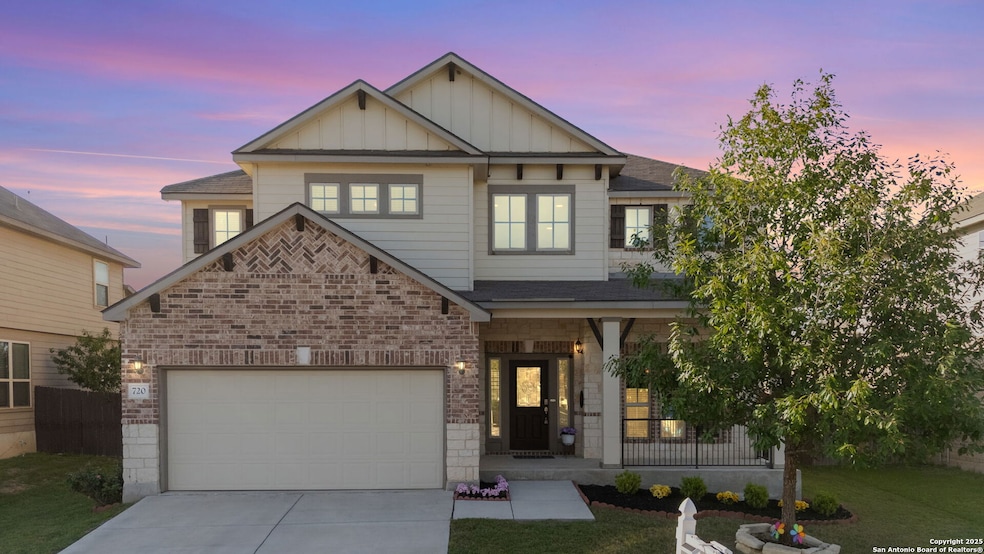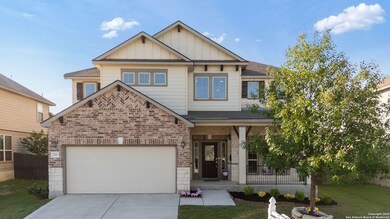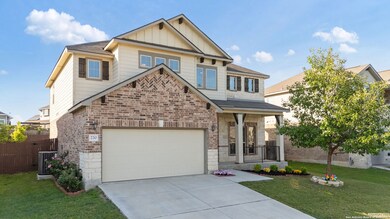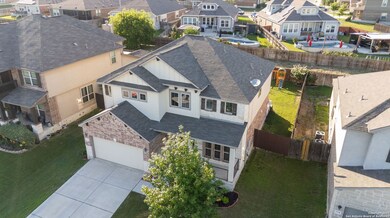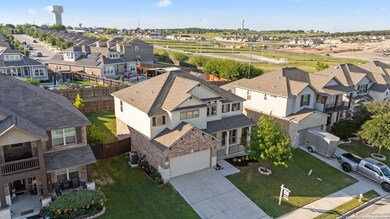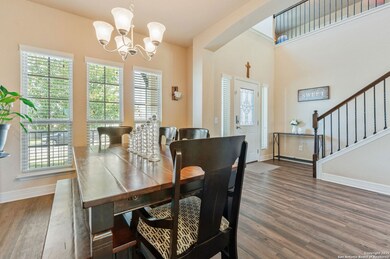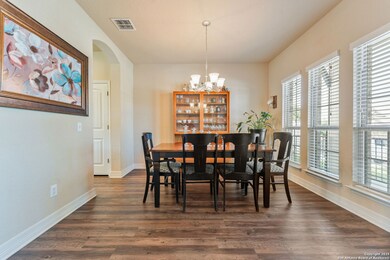
720 Morgan Run Cibolo, TX 78108
Cibolo NeighborhoodEstimated payment $2,727/month
Highlights
- Clubhouse
- Solid Surface Countertops
- Community Pool
- Dobie J High School Rated A-
- Game Room
- Community Basketball Court
About This Home
Multiple offers received! Offer deadline is 5/21 at 10:00AM! Welcome to 720 Morgan Run, a beautifully maintained two-story home with a striking brick and stone exterior that creates a grand first impression as you approach the covered porch. Step inside to an expansive, open foyer with an elegant view of the stair railing and banister above. The formal dining area flows seamlessly into the open-concept living space, where natural light pours in through large windows. The kitchen is both stylish and functional, complete with a large island that has seating, and an adjacent breakfast nook. The spacious primary suite offers a relaxing retreat with a private bathroom featuring dual vanities, a large soaking tub, separate shower, and a generous walk-in closet. Upstairs, you'll find a versatile flex room and three additional bedrooms. The backyard offers a peaceful retreat with a covered patio, and a built-in outdoor kitchen featuring a grill, charming rock pathways, and planted trees. Recent updates include a new HVAC system, roof replacement in 2017, water softener, reverse osmosis water filter, and upgraded garage shelving with a workbench. Located in the sought-after Saddle Creek Ranch community, residents enjoy access to a pool, park/playground, jogging trails, and BBQ/grill areas, located minutes from HEB, restaurants and less than 15 minutes from Randolph Airforce Base. Schedule your showing today and see all that this wonderful home has to offer!
Listing Agent
Christopher Marti
Marti Realty Group Listed on: 05/15/2025
Home Details
Home Type
- Single Family
Est. Annual Taxes
- $6,969
Year Built
- Built in 2016
Lot Details
- 6,970 Sq Ft Lot
HOA Fees
- $42 Monthly HOA Fees
Home Design
- Brick Exterior Construction
- Slab Foundation
- Composition Roof
Interior Spaces
- 2,429 Sq Ft Home
- Property has 2 Levels
- Ceiling Fan
- Chandelier
- Window Treatments
- Game Room
- Permanent Attic Stairs
Kitchen
- Eat-In Kitchen
- Stove
- Cooktop<<rangeHoodToken>>
- <<microwave>>
- Dishwasher
- Solid Surface Countertops
- Disposal
Flooring
- Carpet
- Ceramic Tile
- Vinyl
Bedrooms and Bathrooms
- 4 Bedrooms
- Walk-In Closet
Laundry
- Laundry Room
- Laundry on main level
- Washer Hookup
Home Security
- Prewired Security
- Carbon Monoxide Detectors
- Fire and Smoke Detector
Parking
- 2 Car Garage
- Garage Door Opener
Schools
- Cibolovalley Elementary School
- Dobie J Middle School
- Byron Stee High School
Utilities
- Central Heating and Cooling System
- Electric Water Heater
- Water Softener is Owned
- Cable TV Available
Listing and Financial Details
- Legal Lot and Block 4 / 19
- Assessor Parcel Number 1G3900501900400000
Community Details
Overview
- $250 HOA Transfer Fee
- Saddle Creek Ranch Association
- Saddle Creek Ranch Subdivision
- Mandatory home owners association
Amenities
- Community Barbecue Grill
- Clubhouse
Recreation
- Community Basketball Court
- Community Pool
- Park
- Trails
Map
Home Values in the Area
Average Home Value in this Area
Tax History
| Year | Tax Paid | Tax Assessment Tax Assessment Total Assessment is a certain percentage of the fair market value that is determined by local assessors to be the total taxable value of land and additions on the property. | Land | Improvement |
|---|---|---|---|---|
| 2024 | $5,776 | $354,954 | $42,031 | $312,923 |
| 2023 | $7,095 | $367,200 | $57,607 | $309,593 |
| 2022 | $6,983 | $324,470 | $43,243 | $281,227 |
| 2021 | $6,531 | $286,510 | $30,308 | $256,202 |
| 2020 | $6,379 | $277,907 | $35,807 | $242,100 |
| 2019 | $6,275 | $268,225 | $29,128 | $239,097 |
| 2018 | $6,448 | $278,269 | $26,460 | $251,809 |
| 2017 | $1,116 | $48,455 | $14,979 | $33,476 |
| 2016 | $297 | $12,883 | $12,883 | $0 |
Property History
| Date | Event | Price | Change | Sq Ft Price |
|---|---|---|---|---|
| 05/29/2025 05/29/25 | Pending | -- | -- | -- |
| 05/15/2025 05/15/25 | For Sale | $379,900 | -4.8% | $156 / Sq Ft |
| 05/16/2022 05/16/22 | Off Market | -- | -- | -- |
| 02/10/2022 02/10/22 | Sold | -- | -- | -- |
| 01/11/2022 01/11/22 | Pending | -- | -- | -- |
| 01/05/2022 01/05/22 | For Sale | $399,000 | -- | $164 / Sq Ft |
Purchase History
| Date | Type | Sale Price | Title Company |
|---|---|---|---|
| Deed | -- | Ricker David L | |
| Warranty Deed | -- | None Available |
Mortgage History
| Date | Status | Loan Amount | Loan Type |
|---|---|---|---|
| Open | $383,625 | VA | |
| Previous Owner | $313,271 | VA | |
| Previous Owner | $299,920 | Stand Alone Refi Refinance Of Original Loan | |
| Previous Owner | $282,000 | New Conventional |
Similar Homes in Cibolo, TX
Source: San Antonio Board of REALTORS®
MLS Number: 1867086
APN: 1G3900-5019-00400-0-00
- 218 Holland Park
- 601 Saddle Villa
- 536 Saddle Vista
- 242 Holland Park
- 528 Saddle Hill
- 214 Ridge Bluff
- 418 Woodside Way
- 512 Saddle House
- 234 Ridge Bluff
- 401 Canterbury Hill
- 225 Kensington Dr
- 508 Saddle Pass
- 229 Kensington Dr
- 2359 Monument Hill
- 5032 Palo Duro
- 5011 Palo Duro
- 5028 Palo Duro
- 5016 Palo Duro
- 5020 Palo Duro
- 5015 Palo Duro
