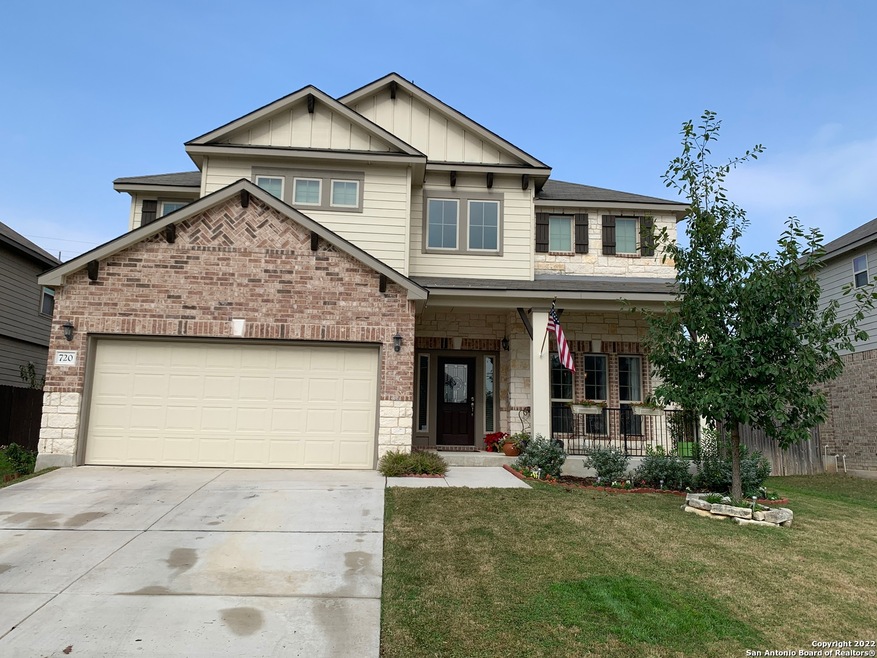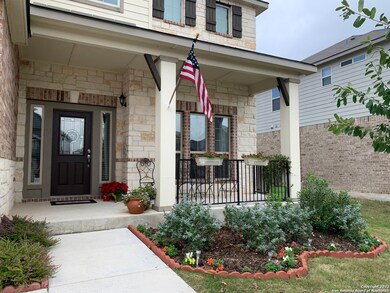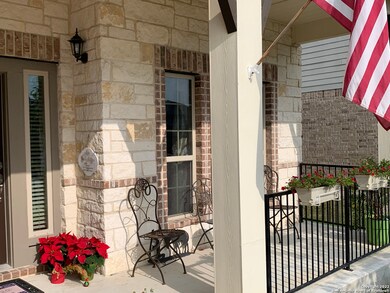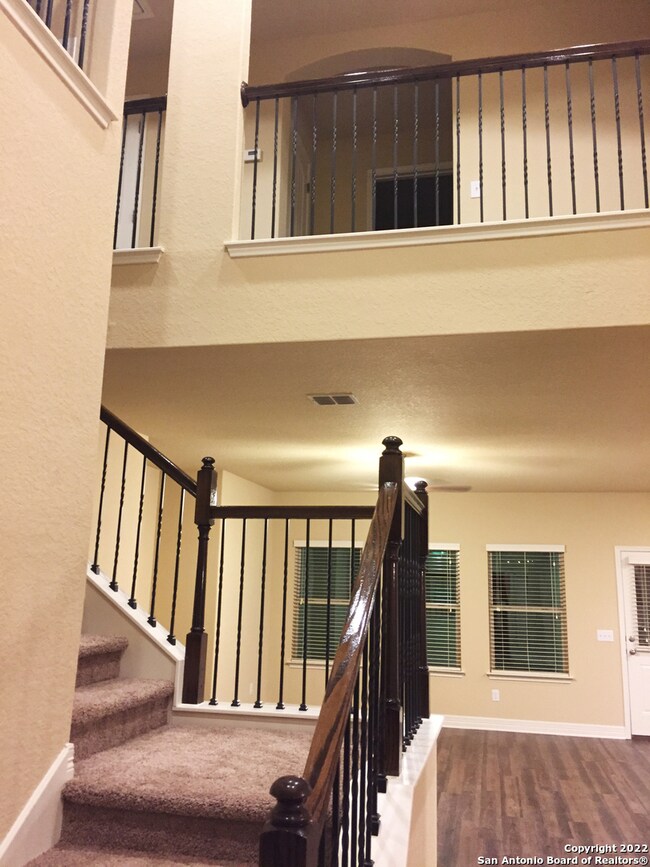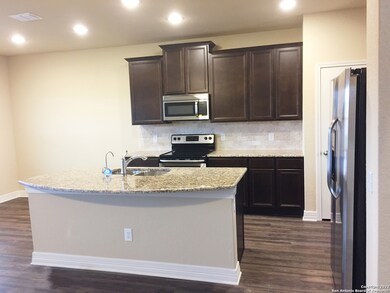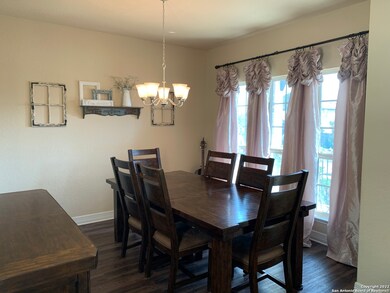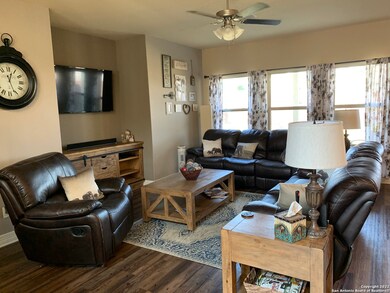
720 Morgan Run Cibolo, TX 78108
Cibolo NeighborhoodHighlights
- Mature Trees
- Outdoor Kitchen
- Game Room
- Dobie J High School Rated A-
- Solid Surface Countertops
- Community Pool
About This Home
As of February 2022The open plan layout features granite counters throughout, wrought iron staircase, ceramic tile in bathrooms, LVP hardwood flooring downstairs and like-new carpet upstairs. A generous kitchen features stainless steel appliances, reverse osmosis water purification system and pantry. The spacious master bedroom with very large walk-in closet connects via french doors to the master bath with soaking tub, stand alone glass enclosed shower and double vanities. Two additional bedrooms upstairs include walk-in closets as well. The upstairs space is completed with a full bathroom, bonus room and huge storage closet that can double as a small office. The fourth bedroom is located downstairs adjacent to a 1/2 bath and laundry room. This home features extra closets throughout for more than enough storage space. Home has two car garage and whole home water softener. A large fenced in backyard is the perfect retreat for entertaining with newly planted trees for privacy, covered patio and outdoor kitchen with built-in gas grill, granite countertop, sink and fridge. Beautiful landscaping adds the finishing touch with easy-to-maintain front and back yard sprinkler system. This home has it all!
Last Buyer's Agent
Terry Kahl
JB Goodwin, REALTORS
Home Details
Home Type
- Single Family
Est. Annual Taxes
- $6,474
Year Built
- Built in 2016
Lot Details
- 6,970 Sq Ft Lot
- Fenced
- Sprinkler System
- Mature Trees
HOA Fees
- $42 Monthly HOA Fees
Home Design
- Brick Exterior Construction
- Slab Foundation
Interior Spaces
- 2,429 Sq Ft Home
- Property has 2 Levels
- Ceiling Fan
- Chandelier
- Double Pane Windows
- Window Treatments
- Game Room
- Permanent Attic Stairs
Kitchen
- Eat-In Kitchen
- Stove
- Cooktop<<rangeHoodToken>>
- <<microwave>>
- Dishwasher
- Solid Surface Countertops
- Disposal
Flooring
- Carpet
- Ceramic Tile
- Vinyl
Bedrooms and Bathrooms
- 4 Bedrooms
- Walk-In Closet
Laundry
- Laundry Room
- Laundry on main level
- Washer Hookup
Home Security
- Prewired Security
- Carbon Monoxide Detectors
- Fire and Smoke Detector
Parking
- 2 Car Garage
- Garage Door Opener
Outdoor Features
- Covered patio or porch
- Outdoor Kitchen
- Outdoor Gas Grill
Schools
- Cibolovalley Elementary School
- Dobie J Middle School
- Byron Stee High School
Utilities
- Central Heating and Cooling System
- Electric Water Heater
- Water Softener is Owned
- Cable TV Available
Listing and Financial Details
- Legal Lot and Block 4 / 19
- Assessor Parcel Number 1G3900501900400000
Community Details
Overview
- Saddle Creek Ranch Association
- Saddle Creek Ranch Subdivision
- Mandatory home owners association
Amenities
- Community Barbecue Grill
Recreation
- Community Pool
- Park
- Trails
Ownership History
Purchase Details
Home Financials for this Owner
Home Financials are based on the most recent Mortgage that was taken out on this home.Purchase Details
Home Financials for this Owner
Home Financials are based on the most recent Mortgage that was taken out on this home.Similar Homes in Cibolo, TX
Home Values in the Area
Average Home Value in this Area
Purchase History
| Date | Type | Sale Price | Title Company |
|---|---|---|---|
| Deed | -- | Ricker David L | |
| Warranty Deed | -- | None Available |
Mortgage History
| Date | Status | Loan Amount | Loan Type |
|---|---|---|---|
| Open | $383,625 | VA | |
| Previous Owner | $313,271 | VA | |
| Previous Owner | $299,920 | Stand Alone Refi Refinance Of Original Loan | |
| Previous Owner | $282,000 | New Conventional |
Property History
| Date | Event | Price | Change | Sq Ft Price |
|---|---|---|---|---|
| 05/29/2025 05/29/25 | Pending | -- | -- | -- |
| 05/15/2025 05/15/25 | For Sale | $379,900 | -4.8% | $156 / Sq Ft |
| 05/16/2022 05/16/22 | Off Market | -- | -- | -- |
| 02/10/2022 02/10/22 | Sold | -- | -- | -- |
| 01/11/2022 01/11/22 | Pending | -- | -- | -- |
| 01/05/2022 01/05/22 | For Sale | $399,000 | -- | $164 / Sq Ft |
Tax History Compared to Growth
Tax History
| Year | Tax Paid | Tax Assessment Tax Assessment Total Assessment is a certain percentage of the fair market value that is determined by local assessors to be the total taxable value of land and additions on the property. | Land | Improvement |
|---|---|---|---|---|
| 2024 | $5,776 | $354,954 | $42,031 | $312,923 |
| 2023 | $7,095 | $367,200 | $57,607 | $309,593 |
| 2022 | $6,983 | $324,470 | $43,243 | $281,227 |
| 2021 | $6,531 | $286,510 | $30,308 | $256,202 |
| 2020 | $6,379 | $277,907 | $35,807 | $242,100 |
| 2019 | $6,275 | $268,225 | $29,128 | $239,097 |
| 2018 | $6,448 | $278,269 | $26,460 | $251,809 |
| 2017 | $1,116 | $48,455 | $14,979 | $33,476 |
| 2016 | $297 | $12,883 | $12,883 | $0 |
Agents Affiliated with this Home
-
C
Seller's Agent in 2025
Christopher Marti
Marti Realty Group
-
Danny Charbel

Buyer's Agent in 2025
Danny Charbel
Keller Williams City-View
(210) 887-7080
3 in this area
391 Total Sales
-
Gary Bisha

Seller's Agent in 2022
Gary Bisha
My Castle Realty
(713) 683-0054
3 in this area
1,632 Total Sales
-
T
Buyer's Agent in 2022
Terry Kahl
JB Goodwin, REALTORS
Map
Source: San Antonio Board of REALTORS®
MLS Number: 1579616
APN: 1G3900-5019-00400-0-00
- 218 Holland Park
- 601 Saddle Villa
- 536 Saddle Vista
- 242 Holland Park
- 528 Saddle Hill
- 214 Ridge Bluff
- 418 Woodside Way
- 512 Saddle House
- 234 Ridge Bluff
- 401 Canterbury Hill
- 225 Kensington Dr
- 508 Saddle Pass
- 229 Kensington Dr
- 2359 Monument Hill
- 5032 Palo Duro
- 5011 Palo Duro
- 5028 Palo Duro
- 5016 Palo Duro
- 5020 Palo Duro
- 5015 Palo Duro
