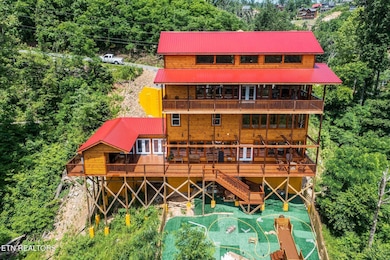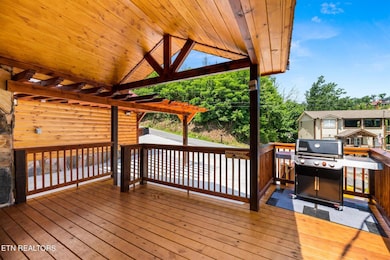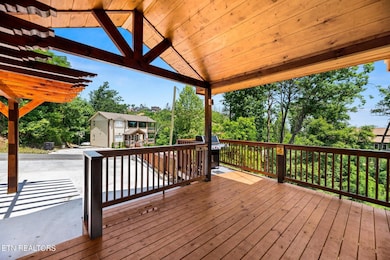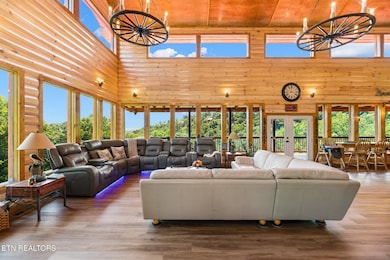
720 Pinecrest Dr Gatlinburg, TN 37738
Estimated payment $15,388/month
Highlights
- In Ground Pool
- Mountain View
- Cathedral Ceiling
- Gatlinburg Pittman High School Rated A-
- Deck
- Main Floor Bedroom
About This Home
Welcome to your home away from home in the heart of the stunning Smoky Mountains. This luxurious cabin offers an unparalleled getaway experience, perfectly balancing the thrill of nearby Pigeon Forge (10 minutes) and the charm of Gatlinburg (5 minutes) with the tranquility of the Smoky Mountain National Park.
This turn-key business has already proven its success, by producing high income year over year. Now, you can own and enjoy this exceptional property!
The cabin's remarkable features include a 28' x 12' indoor heated saltwater pool with unique Smoky Mountain views, allowing you to relish the scenery while taking a dip. For relaxation and entertainment, the cabin offers a hot tub, sauna, game room, and theater room. The outdoor amenities are equally impressive with a private mini-golf course, giant chess, and a bowling lane, ensuring endless fun for everyone.
Nestled in a scenic area with peaceful mountain views, this cabin also boasts fantastic outdoor spaces, such as a BBQ area for cookouts, a fire pit for cozy evenings, and a paved flat driveway that accommodates up to six cars - a rare find in Gatlinburg. The fresh mountain air and serene environment provide the perfect backdrop for relaxation.
Inside, comfort is a top priority. The cabin features seven bedrooms and six bathrooms (four full, two half), with all beds furnished with 5-star hotel Tempur-Pedic mattresses to ensure a restful sleep. A cozy fireplace in the main living area and a large, well-equipped kitchen with stainless steel appliances (including two fridges, two ranges, and two microwaves) make this cabin feel like home. Additionally, there is a summer kitchen for outdoor dining.
High-speed wireless internet (50 Mbps) with two Wi-Fi networks ensures connectivity throughout the cabin. The property also includes modern conveniences such as self-check-in, a generator, and a sprinkler system required by fire code, already installed to save you thousands.
Other notable features include:
Three HVAC systems, one per floor,
Sleeps 12 guests, Excellent reviews and high income potential, Extra stock of items in the owner's crawlspace (pool water heater, water pump), Negotiable furnishings, Spectacular views from every level
Don't miss this opportunity to start your ideal vacation rental business with ease. With exceptional reviews and high-income potential, this cabin is an investment in both luxury and profitability. Experience the ultimate getaway in the Smoky Mountains!
Listing Agent
Shavone Lyons
eXp Realty, LLC License #303192 Listed on: 11/18/2024

Home Details
Home Type
- Single Family
Est. Annual Taxes
- $6,350
Year Built
- Built in 2022
Lot Details
- 0.46 Acre Lot
- Lot Has A Rolling Slope
HOA Fees
- $43 Monthly HOA Fees
Home Design
- Cabin
- Block Foundation
- Log Siding
Interior Spaces
- 7,285 Sq Ft Home
- Living Quarters
- Wired For Data
- Cathedral Ceiling
- Ceiling Fan
- Stone Fireplace
- Electric Fireplace
- Vinyl Clad Windows
- Great Room
- Family Room
- Home Office
- Bonus Room
- Mountain Views
- Home Security System
Kitchen
- Range<<rangeHoodToken>>
- <<microwave>>
- Dishwasher
- Kitchen Island
- Disposal
Flooring
- Tile
- Vinyl
Bedrooms and Bathrooms
- 7 Bedrooms
- Main Floor Bedroom
Laundry
- Laundry Room
- Dryer
- Washer
Finished Basement
- Recreation or Family Area in Basement
- Crawl Space
Parking
- Off-Street Parking
- Assigned Parking
Pool
- In Ground Pool
- Spa
Utilities
- Humidifier
- Zoned Heating and Cooling System
- Power Generator
- Septic Tank
Additional Features
- Standby Generator
- Deck
Community Details
- Chalet Village North Subdivision
- Mandatory home owners association
Listing and Financial Details
- Assessor Parcel Number 126B E 034.00
Map
Home Values in the Area
Average Home Value in this Area
Tax History
| Year | Tax Paid | Tax Assessment Tax Assessment Total Assessment is a certain percentage of the fair market value that is determined by local assessors to be the total taxable value of land and additions on the property. | Land | Improvement |
|---|---|---|---|---|
| 2025 | $6,350 | $429,040 | $36,000 | $393,040 |
| 2024 | $8,168 | $551,920 | $36,000 | $515,920 |
| 2023 | $8,168 | $551,920 | $0 | $0 |
| 2022 | $3,917 | $264,675 | $22,500 | $242,175 |
| 2021 | $333 | $264,675 | $22,500 | $242,175 |
| 2020 | $326 | $22,500 | $22,500 | $0 |
| 2019 | $326 | $17,500 | $17,500 | $0 |
| 2018 | $326 | $17,500 | $17,500 | $0 |
| 2017 | $326 | $17,500 | $17,500 | $0 |
| 2016 | $1,470 | $79,025 | $17,500 | $61,525 |
| 2015 | -- | $90,400 | $0 | $0 |
| 2014 | $1,473 | $90,393 | $0 | $0 |
Property History
| Date | Event | Price | Change | Sq Ft Price |
|---|---|---|---|---|
| 07/08/2025 07/08/25 | For Sale | $2,499,900 | -6.5% | $343 / Sq Ft |
| 11/18/2024 11/18/24 | For Sale | $2,675,000 | 0.0% | $367 / Sq Ft |
| 11/15/2024 11/15/24 | Off Market | $2,675,000 | -- | -- |
| 05/21/2024 05/21/24 | For Sale | $2,675,000 | +872.7% | $367 / Sq Ft |
| 04/03/2014 04/03/14 | Off Market | $275,000 | -- | -- |
| 11/26/2013 11/26/13 | Sold | $275,000 | -9.1% | $103 / Sq Ft |
| 11/06/2013 11/06/13 | Pending | -- | -- | -- |
| 10/26/2013 10/26/13 | For Sale | $302,500 | -- | $113 / Sq Ft |
Purchase History
| Date | Type | Sale Price | Title Company |
|---|---|---|---|
| Quit Claim Deed | -- | -- | |
| Quit Claim Deed | $54,152 | None Listed On Document | |
| Warranty Deed | $53,000 | Tennessee Title Services Llc | |
| Quit Claim Deed | -- | -- | |
| Special Warranty Deed | $275,000 | -- | |
| Deed | $1,438,200 | -- | |
| Deed | -- | -- | |
| Deed | -- | -- | |
| Deed | -- | -- | |
| Deed | $358,900 | -- | |
| Deed | $22,000 | -- |
Mortgage History
| Date | Status | Loan Amount | Loan Type |
|---|---|---|---|
| Open | $726,200 | New Conventional | |
| Previous Owner | $348,000 | New Conventional | |
| Previous Owner | $650,000 | No Value Available | |
| Previous Owner | $614,400 | No Value Available | |
| Previous Owner | $614,400 | No Value Available | |
| Previous Owner | $284,900 | No Value Available |
Similar Homes in Gatlinburg, TN
Source: East Tennessee REALTORS® MLS
MLS Number: 1263527
APN: 126B-E-034.00
- 413 Red Hawk Way
- 710 Pinecrest Ct
- 429 Red Hawk Way
- 0 Pinecrest Dr
- 1020 Deep Hollow Rd
- 413 Wiley Oakley Dr
- 443 Red Hawk Way
- 406 Edgewood Dr
- 914 Crooked Ridge Rd
- 519 Edgewood Dr
- 1045 Deep Hollow Rd
- 633 Pinecrest Dr
- 523 Greenbriar Ln
- 520 Edgewood Dr
- 622 Wiley Oakley Dr
- 645 Wiley Oakley Dr
- 909 N Woodland Dr
- 658 Wiley Oakley Dr
- 612 Sunset Ln
- 809 Wattle Blossom Way
- 102 Baskins Creek Bypass Unit 107
- 215 Woliss Ln Unit 103
- 234 Circle Dr
- 121 Village Dr Unit 1 & 2-
- 132 Village Dr
- 903 Heiden Ct Unit ID1051660P
- 616 Chewase Dr
- 1260 Ski View Dr Unit 2103
- 1260 Ski View Dr Unit 3208
- 523 Gatlin Dr Unit 124
- 1903 Ash Pass Unit ID1230070P
- 4025 Parkway
- 4025 Parkway
- 221 Woodland Rd Unit 204
- 221 Woodland Rd Unit 114
- 770 Marshall Acres St
- 2814 Covemont Rd
- 2802 Seth Rd
- 3501 Autumn Woods Ln Unit ID1226183P
- 2125 Cascades Ct






