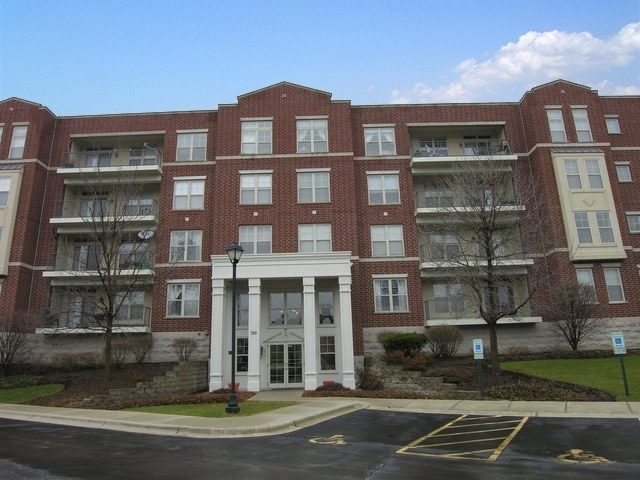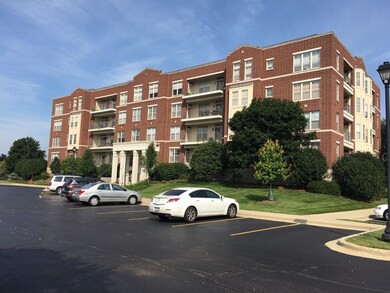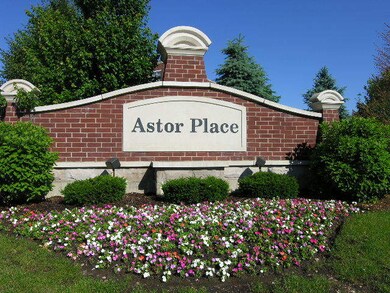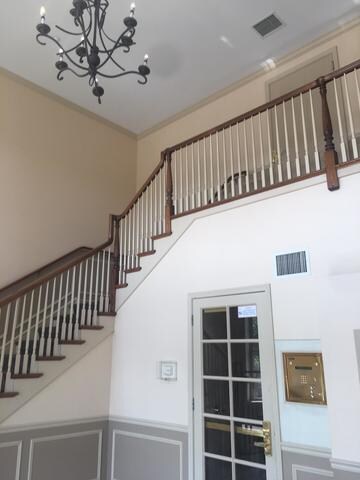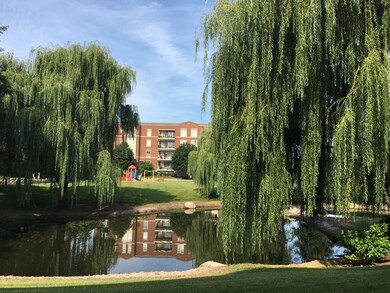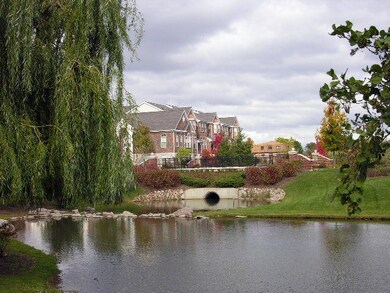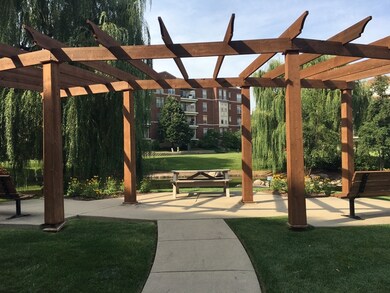
720 Prestwick Ln Unit 506 Wheeling, IL 60090
Highlights
- Heated Floors
- Balcony
- Soaking Tub
- Wheeling High School Rated A
- Attached Garage
- Breakfast Bar
About This Home
As of February 2025Largest model 1600 Sq Ft, 2 bedrooms + family room located not far from elevator. Open floor plan has 9 ft ceilings, curved walls, hardwood floor in entry and kitchen, 42" kitchen cabinets, radiant heat, balcony accessed from living room and master bedroom. Master bedroom has walk-in closet and luxury bath with soaking tub plus separate shower. HVAC replaced 2015, new washer 2016 new carpet throughout replaced 2014, freshly painted. Heated garage space comes with floor to ceiling storage in front of it. Association fee covers everything but electric, phone and cable. Beautiful grounds with pond, greenspace, gazebo and kiddie playground surrounded by walking path. Convenient to restaurants, shopping, Wheeling recreation center, water park, metra, post office and new community center additional shops under construction featuring multi-screen theater. Parking space #11; plenty of guest parking in outdoor lot. Quick close possible. Just move in and call it home. Move-in fee $200.
Last Agent to Sell the Property
@properties Christie's International Real Estate License #475164989 Listed on: 10/04/2017

Co-Listed By
Marlene Bass
Berkshire Hathaway HomeServices Chicago
Property Details
Home Type
- Condominium
Est. Annual Taxes
- $6,771
Year Built
- 2003
HOA Fees
- $416 per month
Parking
- Attached Garage
- Heated Garage
- Garage Transmitter
- Garage Door Opener
- Driveway
- Parking Included in Price
- Garage Is Owned
Home Design
- Brick Exterior Construction
- Slab Foundation
Kitchen
- Breakfast Bar
- Oven or Range
- Range Hood
- Dishwasher
Flooring
- Wood
- Heated Floors
Bedrooms and Bathrooms
- Primary Bathroom is a Full Bathroom
- Soaking Tub
- Separate Shower
Laundry
- Laundry on main level
- Dryer
- Washer
Home Security
Utilities
- Forced Air Heating and Cooling System
- Heating System Uses Gas
- Radiant Heating System
- Lake Michigan Water
- Cable TV Available
Additional Features
- Balcony
- Southern Exposure
- Property is near a bus stop
Community Details
Pet Policy
- Pets Allowed
Additional Features
- Common Area
- Storm Screens
Ownership History
Purchase Details
Home Financials for this Owner
Home Financials are based on the most recent Mortgage that was taken out on this home.Purchase Details
Home Financials for this Owner
Home Financials are based on the most recent Mortgage that was taken out on this home.Purchase Details
Similar Homes in Wheeling, IL
Home Values in the Area
Average Home Value in this Area
Purchase History
| Date | Type | Sale Price | Title Company |
|---|---|---|---|
| Warranty Deed | $308,000 | First American Title | |
| Warranty Deed | $220,000 | Chicago Title Company | |
| Interfamily Deed Transfer | -- | None Available |
Mortgage History
| Date | Status | Loan Amount | Loan Type |
|---|---|---|---|
| Previous Owner | $163,000 | New Conventional | |
| Previous Owner | $165,000 | New Conventional |
Property History
| Date | Event | Price | Change | Sq Ft Price |
|---|---|---|---|---|
| 02/14/2025 02/14/25 | Sold | $308,000 | +2.7% | $193 / Sq Ft |
| 01/29/2025 01/29/25 | Pending | -- | -- | -- |
| 01/24/2025 01/24/25 | Price Changed | $299,999 | 0.0% | $187 / Sq Ft |
| 01/24/2025 01/24/25 | For Sale | $299,999 | +36.4% | $187 / Sq Ft |
| 01/12/2018 01/12/18 | Sold | $220,000 | -4.1% | $138 / Sq Ft |
| 12/18/2017 12/18/17 | Pending | -- | -- | -- |
| 12/07/2017 12/07/17 | Price Changed | $229,500 | -2.3% | $143 / Sq Ft |
| 10/04/2017 10/04/17 | For Sale | $234,900 | -- | $147 / Sq Ft |
Tax History Compared to Growth
Tax History
| Year | Tax Paid | Tax Assessment Tax Assessment Total Assessment is a certain percentage of the fair market value that is determined by local assessors to be the total taxable value of land and additions on the property. | Land | Improvement |
|---|---|---|---|---|
| 2024 | $6,771 | $23,521 | $1,939 | $21,582 |
| 2023 | $6,424 | $23,521 | $1,939 | $21,582 |
| 2022 | $6,424 | $23,521 | $1,939 | $21,582 |
| 2021 | $6,355 | $20,484 | $334 | $20,150 |
| 2020 | $6,272 | $20,484 | $334 | $20,150 |
| 2019 | $7,536 | $22,998 | $334 | $22,664 |
| 2018 | $7,097 | $19,447 | $267 | $19,180 |
| 2017 | $6,953 | $19,447 | $267 | $19,180 |
| 2016 | $6,755 | $20,246 | $267 | $19,979 |
| 2015 | $5,407 | $15,174 | $1,136 | $14,038 |
| 2014 | $5,274 | $15,174 | $1,136 | $14,038 |
| 2013 | $4,870 | $15,174 | $1,136 | $14,038 |
Agents Affiliated with this Home
-
Jane Lee

Seller's Agent in 2025
Jane Lee
RE/MAX
(847) 420-8866
31 in this area
2,356 Total Sales
-
Melinda Chen

Seller Co-Listing Agent in 2025
Melinda Chen
RE/MAX
(847) 609-5981
2 in this area
36 Total Sales
-
Deena Allie

Buyer's Agent in 2025
Deena Allie
Coldwell Banker Realty
(847) 712-6252
1 in this area
53 Total Sales
-
Nick Rotizza

Seller's Agent in 2018
Nick Rotizza
@ Properties
(847) 790-8419
11 Total Sales
-
M
Seller Co-Listing Agent in 2018
Marlene Bass
Berkshire Hathaway HomeServices Chicago
-
Heather Kim

Buyer's Agent in 2018
Heather Kim
Sunrise Strategic Realty Corp.
(847) 219-6454
3 in this area
17 Total Sales
Map
Source: Midwest Real Estate Data (MRED)
MLS Number: MRD09768607
APN: 03-12-304-007-1030
- 715 Astor Ln Unit 25506
- 720 Prestwick Ln Unit 207
- 716 River Mill Pkwy Unit 204
- 484 Poplar Dr Unit 1
- 746 River Mill Pkwy Unit 244
- 404 Virginia Place
- 475 Plum Creek Dr Unit 212
- 475 Plum Creek Dr Unit 111
- 375 Plum Creek Dr Unit G108
- 375 Plum Creek Dr Unit 511
- 235 E Manchester Dr
- 241 S Milwaukee Ave
- 438 S Wolf Rd Unit 1
- 4216 Yorkshire Ln
- 115 E Dundee Rd Unit 3N
- 4202 Rutgers Ln
- 200 Deborah Ln Unit 16A
- 4141 Rutgers Ln
- 310 Partridge Ln Unit 3A
- 100 Deborah Ln Unit B23
