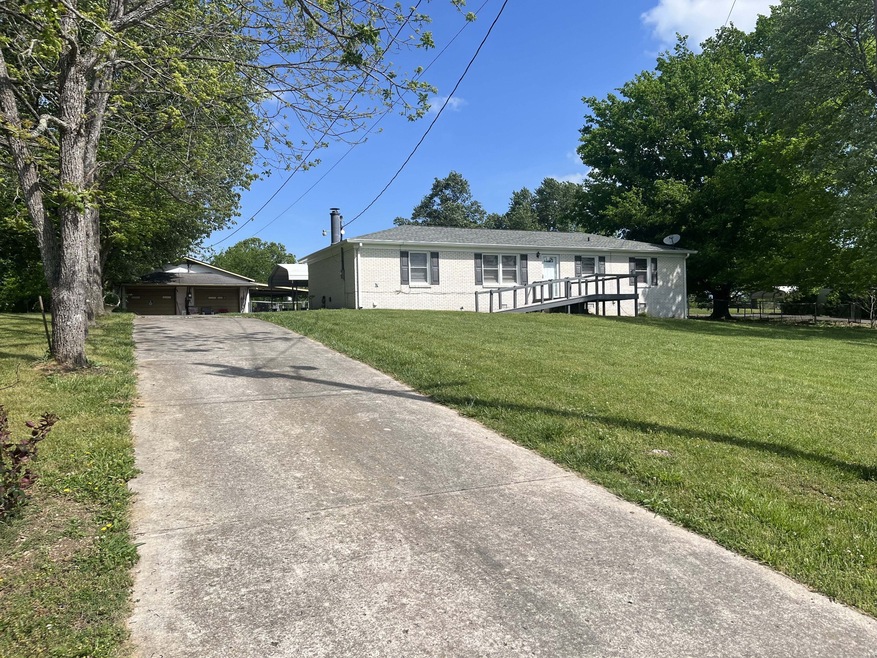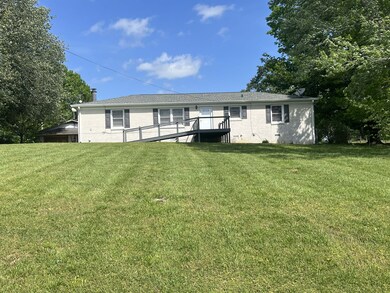
720 River Ranch Rd Shelbyville, TN 37160
Highlights
- No HOA
- Patio
- 2 Car Garage
- Cooling Available
- Central Heating
- Gas Fireplace
About This Home
As of May 2024Home to sell at public auction on Saturday, May 18 at 10am. Move In Ready! All brick, 2 bedroom, 1 bath home (was 3 bedrooms but has been converted to a dining room) on a large, shaded lot. Property features include a gas log fireplace, laminate floors, and central heat & air with a very open kitchen and floor plan. This property also has a concrete driveway, fenced backyard, and a large 26x36 garage/shop.
Last Agent to Sell the Property
Parks Auction & Realty Brokerage Phone: 9312053294 License # 277484 Listed on: 05/02/2024
Last Buyer's Agent
Parks Auction & Realty Brokerage Phone: 9312053294 License # 277484 Listed on: 05/02/2024
Home Details
Home Type
- Single Family
Est. Annual Taxes
- $893
Year Built
- Built in 1972
Parking
- 2 Car Garage
Home Design
- Brick Exterior Construction
- Shingle Roof
Interior Spaces
- 1,450 Sq Ft Home
- Property has 1 Level
- Gas Fireplace
- Laminate Flooring
- Crawl Space
Bedrooms and Bathrooms
- 2 Main Level Bedrooms
- 1 Full Bathroom
Schools
- Community Elementary School
- Community Middle School
- Community High School
Utilities
- Cooling Available
- Central Heating
- Septic Tank
Additional Features
- Patio
- 0.69 Acre Lot
Community Details
- No Home Owners Association
- River Ranch Est Sec 2 Subdivision
Listing and Financial Details
- Assessor Parcel Number 061M B 00400 000
Ownership History
Purchase Details
Home Financials for this Owner
Home Financials are based on the most recent Mortgage that was taken out on this home.Purchase Details
Similar Homes in Shelbyville, TN
Home Values in the Area
Average Home Value in this Area
Purchase History
| Date | Type | Sale Price | Title Company |
|---|---|---|---|
| Warranty Deed | $234,000 | None Listed On Document | |
| Deed | -- | -- |
Property History
| Date | Event | Price | Change | Sq Ft Price |
|---|---|---|---|---|
| 02/28/2025 02/28/25 | For Sale | $369,900 | +57.9% | $255 / Sq Ft |
| 05/31/2024 05/31/24 | Sold | $234,300 | 0.0% | $162 / Sq Ft |
| 05/18/2024 05/18/24 | Pending | -- | -- | -- |
| 05/02/2024 05/02/24 | For Sale | $234,300 | -- | $162 / Sq Ft |
Tax History Compared to Growth
Tax History
| Year | Tax Paid | Tax Assessment Tax Assessment Total Assessment is a certain percentage of the fair market value that is determined by local assessors to be the total taxable value of land and additions on the property. | Land | Improvement |
|---|---|---|---|---|
| 2024 | $893 | $38,400 | $5,750 | $32,650 |
| 2023 | $893 | $38,400 | $5,750 | $32,650 |
| 2022 | $893 | $38,400 | $5,750 | $32,650 |
| 2021 | $755 | $38,400 | $5,750 | $32,650 |
| 2020 | $608 | $38,400 | $5,750 | $32,650 |
| 2019 | $608 | $22,850 | $4,250 | $18,600 |
| 2018 | $585 | $22,850 | $4,250 | $18,600 |
| 2017 | $585 | $22,850 | $4,250 | $18,600 |
| 2016 | $576 | $22,850 | $4,250 | $18,600 |
| 2015 | $576 | $22,850 | $4,250 | $18,600 |
| 2014 | $530 | $23,355 | $0 | $0 |
Agents Affiliated with this Home
-
Amanda Farrar

Seller's Agent in 2025
Amanda Farrar
Woodruff Realty & Auction
(931) 639-3614
11 Total Sales
-
Todd Davidson
T
Seller's Agent in 2024
Todd Davidson
Parks Auction & Realty
(931) 205-3294
64 Total Sales
Map
Source: Realtracs
MLS Number: 2650156
APN: 061M-B-004.00
- 903 River Ranch Rd
- 803 River Ranch Rd
- 2178 Highway 41a N
- 0 Anchor Mill Rd
- 106 Horn Ln
- 116 Viking Ln
- 312 Moulder Rd
- 292 Gregory Mill Rd
- 255 Troupe Rd
- 1621 Highway 41a N
- 1 Hwy 41 A N
- 0 Hwy 41a N Unit RTC2699091
- 103 Townsend Cir
- 312 Pacific Ave
- 7 Old Nashville Dirt Rd
- 2B Old Nashville Dirt Rd
- 100 Waycross Dr
- 488 Lower Halls Mill Rd
- 1064 Frank Martin Rd
- 209 Hillview Ave






