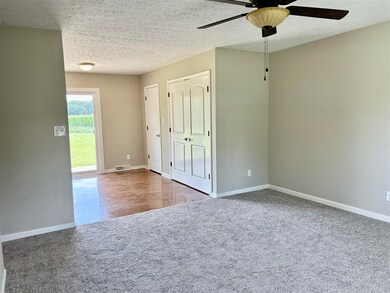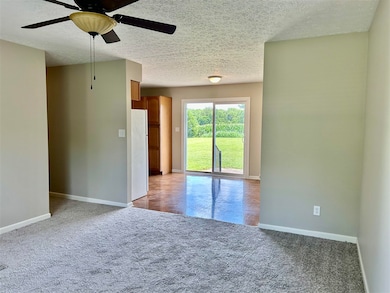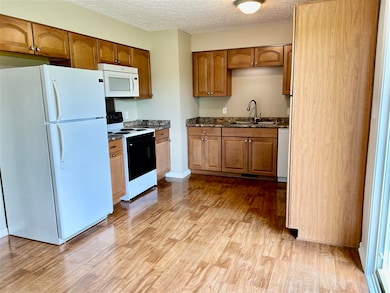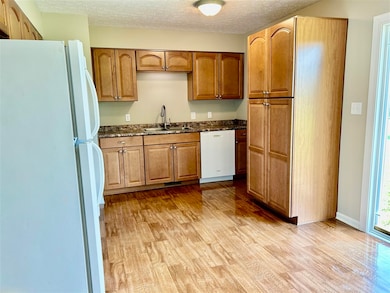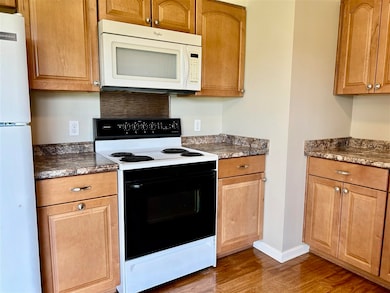
720 Witt Rd Bowling Green, KY 42101
Estimated payment $1,095/month
Highlights
- Popular Property
- Thermal Windows
- Eat-In Kitchen
- Ranch Style House
- 1 Car Attached Garage
- Brick Veneer
About This Home
Check out this 3 Bedroom, 1.5 Bath home setting on over a half acre lot. Boasting over 1100 square feet, his home features new carpet and paint throughout, new sliding back door, complete appliance package including washer and dryer, ceiling fans in all rooms, replacement windows, private patio and a one car garage. The corner lot offers plenty of space and backs up to farm fields giving you lots of privacy. Whether you want room to play or need space to add a shop building, this could be the one!
Home Details
Home Type
- Single Family
Est. Annual Taxes
- $523
Year Built
- Built in 1980
Lot Details
- 0.57 Acre Lot
- Level Lot
Parking
- 1 Car Attached Garage
- Driveway Level
Home Design
- Ranch Style House
- Brick Veneer
- Block Foundation
- Shingle Roof
- Pier And Beam
Interior Spaces
- 1,112 Sq Ft Home
- Ceiling Fan
- Thermal Windows
- Window Treatments
- Crawl Space
Kitchen
- Eat-In Kitchen
- Electric Range
Flooring
- Carpet
- Laminate
Bedrooms and Bathrooms
- 3 Bedrooms
Home Security
- Storm Doors
- Fire and Smoke Detector
Outdoor Features
- Patio
Schools
- Richardsville Elementary School
- Warren East Middle School
- Warren East High School
Utilities
- Central Air
- Heat Pump System
- Electric Water Heater
- Septic Tank
Community Details
- Kenway Estates Subdivision
Listing and Financial Details
- Assessor Parcel Number 049A-70-079
Map
Home Values in the Area
Average Home Value in this Area
Tax History
| Year | Tax Paid | Tax Assessment Tax Assessment Total Assessment is a certain percentage of the fair market value that is determined by local assessors to be the total taxable value of land and additions on the property. | Land | Improvement |
|---|---|---|---|---|
| 2024 | $523 | $102,000 | $0 | $0 |
| 2023 | $527 | $102,000 | $0 | $0 |
| 2022 | $542 | $102,000 | $0 | $0 |
| 2021 | $540 | $102,000 | $0 | $0 |
| 2020 | $552 | $102,000 | $0 | $0 |
| 2019 | $551 | $102,000 | $0 | $0 |
| 2018 | $562 | $102,000 | $0 | $0 |
| 2017 | $720 | $85,000 | $0 | $0 |
| 2015 | $707 | $85,000 | $0 | $0 |
| 2014 | $659 | $80,000 | $0 | $0 |
Property History
| Date | Event | Price | Change | Sq Ft Price |
|---|---|---|---|---|
| 07/08/2025 07/08/25 | For Sale | $189,900 | +86.2% | $171 / Sq Ft |
| 01/27/2017 01/27/17 | Sold | $102,000 | -2.8% | $93 / Sq Ft |
| 12/30/2016 12/30/16 | Pending | -- | -- | -- |
| 12/28/2016 12/28/16 | For Sale | $104,900 | -- | $96 / Sq Ft |
Purchase History
| Date | Type | Sale Price | Title Company |
|---|---|---|---|
| Warranty Deed | $102,000 | Attorney |
Mortgage History
| Date | Status | Loan Amount | Loan Type |
|---|---|---|---|
| Previous Owner | $82,163 | No Value Available |
Similar Homes in Bowling Green, KY
Source: Real Estate Information Services (REALTOR® Association of Southern Kentucky)
MLS Number: RA20253923
APN: 049A-70-079
- 1040 Witt Rd
- 212 Bill Ferguson Rd
- 212 Country Wood Place
- 0 Massey Rd Unit RA20253558
- 1646 Detour Rd
- 1815 Detour Rd
- 651 Allen Michael Ln
- 410 Ralph A Young Rd
- 197 Maria Dr
- 181 Maria Dr
- 161 Maria Dr
- 145 Maria Dr Unit A&B
- 3054 Gunsmoke Trail Way
- 3614 Garrett Hollow Rd
- 2999 Tumbleweed Trail Ave
- 3201 Meadowview Ave
- 3012 Gunsmoke Trail Way
- 3006 Gunsmoke Trail Way
- 2772 Cedrus Ave
- 2985 Gunsmoke Trail Way
- 2992 Laredo Ct
- 2768 Gunsmoke Trail Way
- 418 Lansing Ln
- 1254 Melody Ave
- 269 Old Porter Pike
- 1491 River St
- 141 Bristow Rd
- 595 Power St Unit 804 Power Street
- 511 Jackson St Unit . B
- 759 Hennessy Way
- 218 Kelly Rd
- Lot 15 Corvette Dr
- 161 McFadin Station St
- 141 McFadin Station St Unit D 3
- 109 Riverwood Ave
- 1132 Fairview Ave
- 890 Fairview Ave
- 611 Greenlawn Ave
- 607 E 11th Ave
- 611 E 11th Ave

