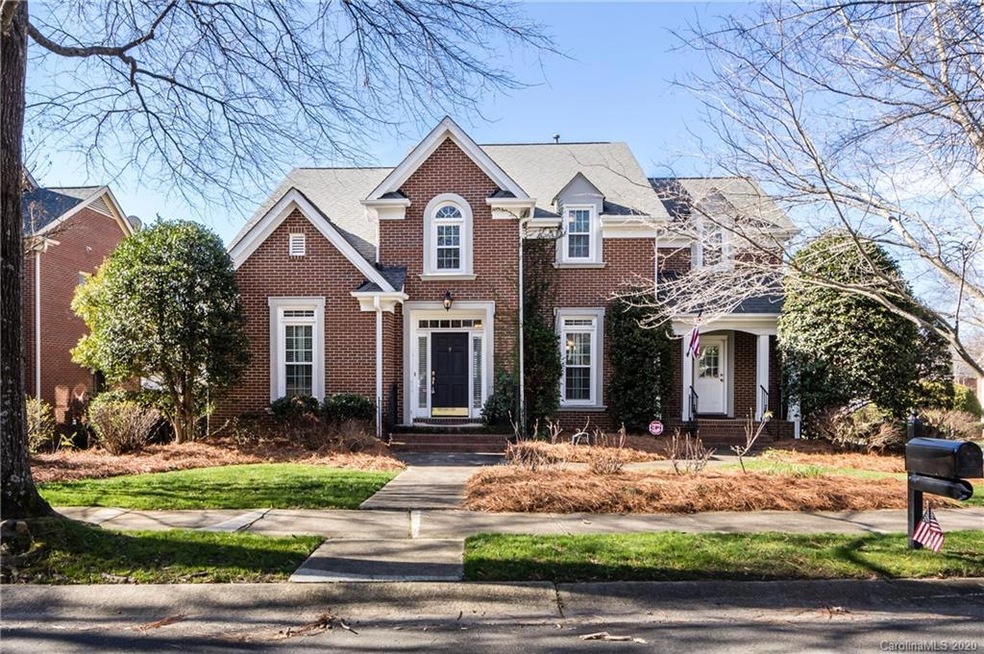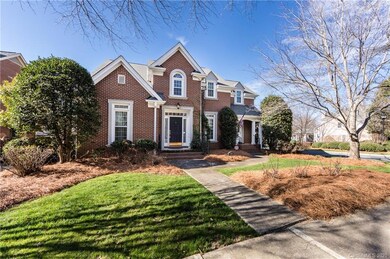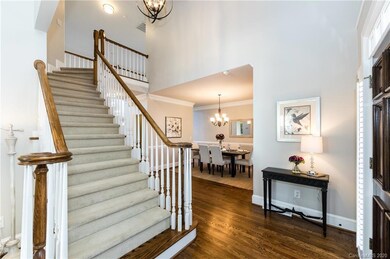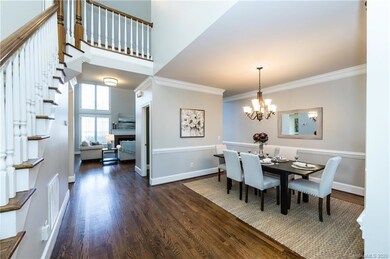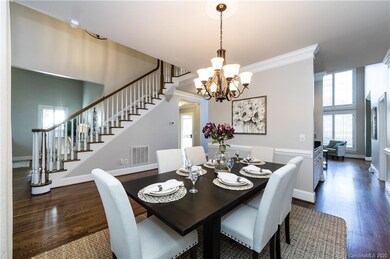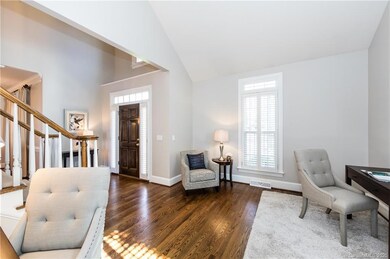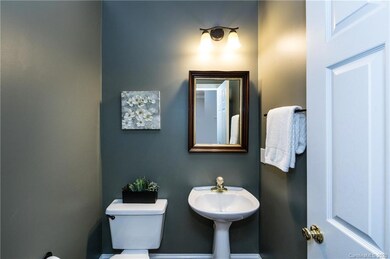
7200 Prescott Pond Ln Charlotte, NC 28270
Oxford Hunt NeighborhoodHighlights
- Open Floorplan
- Clubhouse
- Vaulted Ceiling
- South Charlotte Middle Rated A-
- Pond
- Transitional Architecture
About This Home
As of March 2020Move in ready home in sought after Prescott Pond section of Beverly Crest. Full brick with detached 2 car garage with covered walkway to house. Open floor plan. 2 story great room with fireplace with gas logs. Master on the main. Wood floors throughout main level. Roof 2011. New HVAC upstairs 2018. Dishwasher new 2018. Backyard leveled and patio redone 2016. Wonderful screened porch overlooking fenced backyard. Washer/dryer (2015) & refrig remain. Separate laundry/mud room with sink. House under termite warranty. School assignments are for 2019-2020 school year.
Last Agent to Sell the Property
Helen Adams Realty Brokerage Email: boyd.brandon@helenadamsrealty.com License #5906 Listed on: 01/21/2020

Last Buyer's Agent
Non Member
Canopy Administration
Home Details
Home Type
- Single Family
Est. Annual Taxes
- $5,148
Year Built
- Built in 1994
Lot Details
- 6,969 Sq Ft Lot
- Fenced
- Corner Lot
- Property is zoned R9PUD
HOA Fees
- $87 Monthly HOA Fees
Parking
- 2 Car Detached Garage
Home Design
- Transitional Architecture
- Four Sided Brick Exterior Elevation
- Hardboard
Interior Spaces
- 2-Story Property
- Open Floorplan
- Wet Bar
- Vaulted Ceiling
- Ceiling Fan
- Insulated Windows
- Window Treatments
- Great Room with Fireplace
- Screened Porch
- Crawl Space
- Home Security System
Kitchen
- Breakfast Bar
- Built-In Self-Cleaning Oven
- Electric Cooktop
- <<microwave>>
- Plumbed For Ice Maker
- Dishwasher
- Disposal
Flooring
- Wood
- Tile
Bedrooms and Bathrooms
- Walk-In Closet
- Garden Bath
Laundry
- Laundry Room
- Dryer
- Washer
Outdoor Features
- Pond
- Patio
Schools
- Elizabeth Lane Elementary School
- South Charlotte Middle School
- Providence High School
Utilities
- Forced Air Zoned Heating and Cooling System
- Heating System Uses Natural Gas
- Gas Water Heater
Listing and Financial Details
- Assessor Parcel Number 213-431-17
Community Details
Overview
- Corp Association
- Beverly Crest Subdivision
- Mandatory home owners association
Recreation
- Community Playground
- Community Pool
- Trails
Additional Features
- Clubhouse
- Card or Code Access
Ownership History
Purchase Details
Purchase Details
Home Financials for this Owner
Home Financials are based on the most recent Mortgage that was taken out on this home.Purchase Details
Home Financials for this Owner
Home Financials are based on the most recent Mortgage that was taken out on this home.Purchase Details
Similar Homes in the area
Home Values in the Area
Average Home Value in this Area
Purchase History
| Date | Type | Sale Price | Title Company |
|---|---|---|---|
| Warranty Deed | $730,000 | Harbor City Title | |
| Warranty Deed | $465,000 | None Available | |
| Warranty Deed | $385,000 | None Available | |
| Deed | $269,000 | -- |
Mortgage History
| Date | Status | Loan Amount | Loan Type |
|---|---|---|---|
| Previous Owner | $372,000 | New Conventional | |
| Previous Owner | $308,000 | New Conventional | |
| Previous Owner | $184,222 | New Conventional | |
| Previous Owner | $209,500 | Unknown | |
| Previous Owner | $195,000 | Unknown |
Property History
| Date | Event | Price | Change | Sq Ft Price |
|---|---|---|---|---|
| 03/05/2020 03/05/20 | Sold | $465,000 | -4.1% | $170 / Sq Ft |
| 02/04/2020 02/04/20 | Pending | -- | -- | -- |
| 02/03/2020 02/03/20 | For Sale | $485,000 | 0.0% | $177 / Sq Ft |
| 01/27/2020 01/27/20 | Pending | -- | -- | -- |
| 01/21/2020 01/21/20 | For Sale | $485,000 | +26.0% | $177 / Sq Ft |
| 08/01/2012 08/01/12 | Sold | $385,000 | -1.3% | $146 / Sq Ft |
| 06/13/2012 06/13/12 | Pending | -- | -- | -- |
| 06/13/2012 06/13/12 | For Sale | $390,000 | -- | $148 / Sq Ft |
Tax History Compared to Growth
Tax History
| Year | Tax Paid | Tax Assessment Tax Assessment Total Assessment is a certain percentage of the fair market value that is determined by local assessors to be the total taxable value of land and additions on the property. | Land | Improvement |
|---|---|---|---|---|
| 2023 | $5,148 | $682,900 | $145,000 | $537,900 |
| 2022 | $4,721 | $476,200 | $120,000 | $356,200 |
| 2021 | $4,710 | $476,200 | $120,000 | $356,200 |
| 2020 | $4,702 | $476,200 | $120,000 | $356,200 |
| 2019 | $4,687 | $476,200 | $120,000 | $356,200 |
| 2018 | $4,775 | $358,400 | $75,000 | $283,400 |
| 2017 | $4,702 | $358,400 | $75,000 | $283,400 |
| 2016 | $4,693 | $358,400 | $75,000 | $283,400 |
| 2015 | $4,681 | $358,400 | $75,000 | $283,400 |
| 2014 | $4,665 | $358,400 | $75,000 | $283,400 |
Agents Affiliated with this Home
-
Brandon Boyd

Seller's Agent in 2020
Brandon Boyd
Helen Adams Realty
(704) 661-2195
76 Total Sales
-
N
Buyer's Agent in 2020
Non Member
NC_CanopyMLS
-
V
Seller's Agent in 2012
Virginia Popovich
Keller Williams South Park
Map
Source: Canopy MLS (Canopy Realtor® Association)
MLS Number: 3583894
APN: 213-431-17
- 7615 Compton Ct
- 2240 Lawton Bluff Rd
- 2248 Lawton Bluff Rd
- 8044 Hawk Crest Ct
- 2125 Lawton Bluff Rd
- 8109 Hawk Crest Ct
- 2315 Lawton Bluff Rd
- 2936 Saintfield Place
- 6846 Beverly Springs Dr Unit 8A
- 6622 Beverly Springs Dr
- 3128 Ethereal Ln
- 7554 Bluestar Ln
- 6618 Alexander Rd
- 3044 Luke Crossing Dr
- 3114 Luke Crossing Dr
- 2716 Rea Rd
- 4148 Alexander View Dr
- 6908 Alexander Rd
- 4100 Alexander View Dr Unit 1
- 2630 Mary Butler Way
