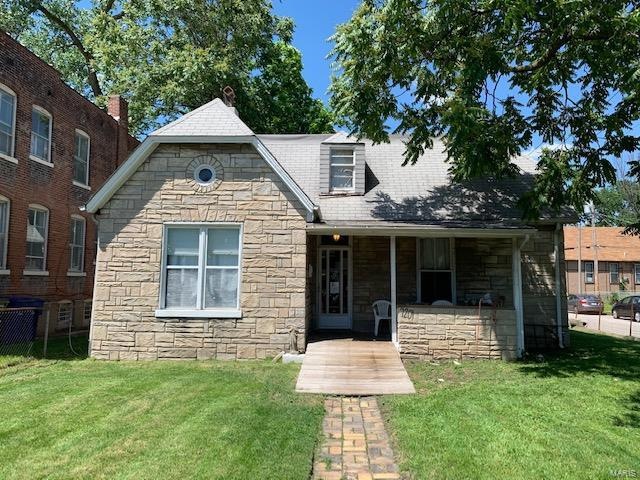
7201 Southwest Ave Saint Louis, MO 63143
Ellendale NeighborhoodHighlights
- Open Floorplan
- Eat-In Kitchen
- Brick or Stone Mason
- Formal Dining Room
- Historic or Period Millwork
- Bungalow
About This Home
As of July 2020This historic home is located on the cusp of Maplewood, within the St. Louis City boundary. Easily walk to all the restaurants, bars, and shopping, which downtown Maplewood has to offer. Square footage listed on the tax record includes the main floor, only. Home is being sold as-is. Seller is not performing any inspections or providing any credits toward repairs. Please gather all information prior to making an offer. Buyer is responsible for possession and removal of home's remaining contents, after closing. House is in need of complete renovation.
Home Details
Home Type
- Single Family
Est. Annual Taxes
- $227
Year Built
- Built in 1892
Lot Details
- 8,059 Sq Ft Lot
- Lot Dimensions are 50x150
- Level Lot
- Historic Home
Home Design
- Bungalow
- Brick or Stone Mason
Interior Spaces
- 620 Sq Ft Home
- 1.5-Story Property
- Open Floorplan
- Historic or Period Millwork
- Formal Dining Room
- Crawl Space
- Eat-In Kitchen
Bedrooms and Bathrooms
- 1 Full Bathroom
Schools
- Mason Elem. Elementary School
- Long Middle Community Ed. Center
- Roosevelt High School
Utilities
- Cooling System Mounted To A Wall/Window
- Forced Air Heating System
- Heating System Uses Gas
- Gas Water Heater
Listing and Financial Details
- Assessor Parcel Number 4801-00-0030-0
Ownership History
Purchase Details
Purchase Details
Home Financials for this Owner
Home Financials are based on the most recent Mortgage that was taken out on this home.Purchase Details
Home Financials for this Owner
Home Financials are based on the most recent Mortgage that was taken out on this home.Purchase Details
Purchase Details
Similar Homes in Saint Louis, MO
Home Values in the Area
Average Home Value in this Area
Purchase History
| Date | Type | Sale Price | Title Company |
|---|---|---|---|
| Quit Claim Deed | -- | None Listed On Document | |
| Quit Claim Deed | -- | Investors Title | |
| Warranty Deed | $40,000 | None Available | |
| Quit Claim Deed | -- | Investors Title | |
| Quit Claim Deed | -- | Investors Title Company | |
| Interfamily Deed Transfer | -- | -- |
Mortgage History
| Date | Status | Loan Amount | Loan Type |
|---|---|---|---|
| Open | $338,000 | New Conventional | |
| Previous Owner | $137,359 | Future Advance Clause Open End Mortgage |
Property History
| Date | Event | Price | Change | Sq Ft Price |
|---|---|---|---|---|
| 07/12/2025 07/12/25 | For Sale | $589,000 | +1372.5% | -- |
| 07/31/2020 07/31/20 | Sold | -- | -- | -- |
| 07/16/2020 07/16/20 | Pending | -- | -- | -- |
| 07/14/2020 07/14/20 | For Sale | $40,000 | 0.0% | $65 / Sq Ft |
| 06/11/2020 06/11/20 | Pending | -- | -- | -- |
| 06/09/2020 06/09/20 | For Sale | $40,000 | -- | $65 / Sq Ft |
Tax History Compared to Growth
Tax History
| Year | Tax Paid | Tax Assessment Tax Assessment Total Assessment is a certain percentage of the fair market value that is determined by local assessors to be the total taxable value of land and additions on the property. | Land | Improvement |
|---|---|---|---|---|
| 2025 | $227 | $66,250 | $2,380 | $63,870 |
| 2024 | $722 | $2,380 | $2,380 | -- |
| 2023 | $722 | $8,720 | $2,380 | $6,340 |
| 2022 | $688 | $7,990 | $2,380 | $5,610 |
| 2021 | $688 | $7,990 | $2,380 | $5,610 |
| 2020 | $652 | $7,620 | $2,380 | $5,240 |
| 2019 | $650 | $7,620 | $2,380 | $5,240 |
| 2018 | $607 | $6,880 | $2,380 | $4,500 |
| 2017 | $597 | $6,880 | $2,380 | $4,500 |
| 2016 | $531 | $6,000 | $2,380 | $3,630 |
| 2015 | $483 | $6,010 | $2,380 | $3,630 |
| 2014 | $475 | $6,010 | $2,380 | $3,630 |
| 2013 | -- | $5,900 | $2,380 | $3,520 |
Agents Affiliated with this Home
-
Tara Hacker

Seller's Agent in 2025
Tara Hacker
Garcia Properties
(314) 320-0090
217 Total Sales
-
Tari Brown

Seller's Agent in 2020
Tari Brown
RE/MAX
(314) 324-9521
1 in this area
112 Total Sales
-
Paula Priest
P
Seller Co-Listing Agent in 2020
Paula Priest
RE/MAX
(314) 330-8015
1 in this area
70 Total Sales
-
Sal Alu

Buyer's Agent in 2020
Sal Alu
Alu Real Estate Partners
(314) 537-7587
2 in this area
215 Total Sales
Map
Source: MARIS MLS
MLS Number: MIS20039133
APN: 4801-00-0030-0
- 2604 Bellevue Ave
- 2522 Bellevue Ave
- 2740 Ellendale Ave
- 2733 Hermitage Ave
- 7229 Zephyr Place
- 2617 Sutton Blvd
- 3219 Byron Place
- 7024 Stanley Ave
- 2637 Margarette Ave
- 2622 Lyle Ave
- 7241 Stanley Ave
- 2052 Mccausland Ave
- 2029 Blendon Place
- 2024 Bellevue Ave
- 7426 Richmond Place
- 6631 Marmaduke Ave
- 7217 Picadilly Ave
- 3461 Cambridge Ave
- 7533 Woodland Ave
- 6834 Bradley Ave

