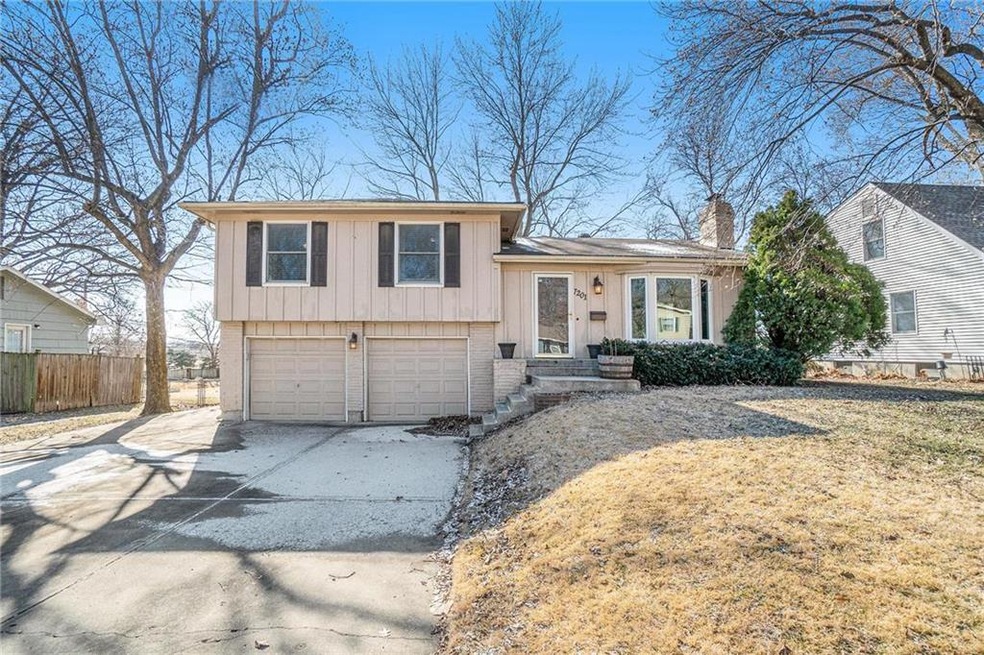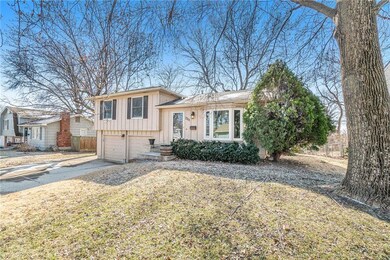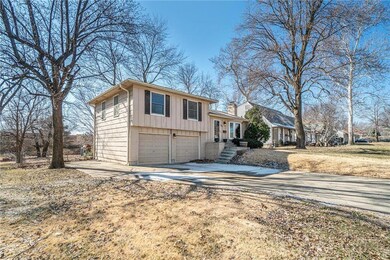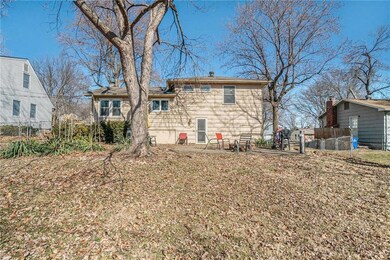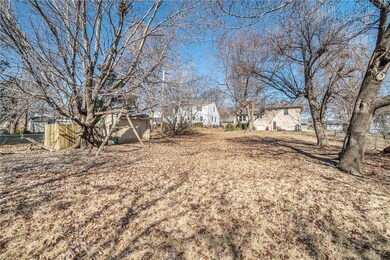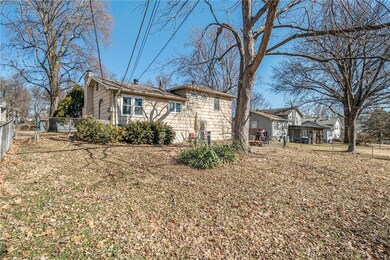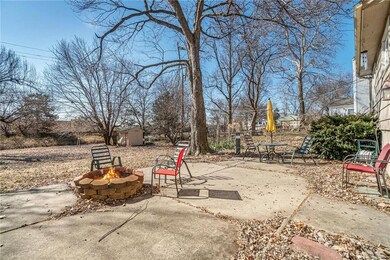
7201 W 89th Terrace Overland Park, KS 66212
Glenwood Business District NeighborhoodHighlights
- Vaulted Ceiling
- Traditional Architecture
- <<bathWithWhirlpoolToken>>
- Shawnee Mission West High School Rated A-
- Wood Flooring
- Granite Countertops
About This Home
As of April 2020Gorgeous and Move-In Ready! Conveniently located off Melcalf, this home features hardwood and tile floors throughout. Updated kitchen with tile and granite counter tops. Lower level wet bar leads out to patio featuring spacious fenced in backyard and storage shed. Garage offers space for one vehicle and storage space in the shortened garage stall. Partially finished basement and large utility room. Expanded driveway accommodates 3 cars. All stainless steel kitchen appliances plus washer/dryer stay with home. Room sizes are estimates
Last Agent to Sell the Property
KW Diamond Partners License #2018041958 Listed on: 02/21/2020

Home Details
Home Type
- Single Family
Est. Annual Taxes
- $3,236
Year Built
- Built in 1959
Lot Details
- 9,467 Sq Ft Lot
- Aluminum or Metal Fence
- Many Trees
Parking
- 1 Car Attached Garage
- Front Facing Garage
Home Design
- Traditional Architecture
- Split Level Home
- Frame Construction
- Composition Roof
Interior Spaces
- Wet Bar: Ceramic Tiles, Pantry, Wet Bar, Whirlpool Tub, Ceiling Fan(s), Shades/Blinds, Wood Floor, Vinyl, Fireplace
- Built-In Features: Ceramic Tiles, Pantry, Wet Bar, Whirlpool Tub, Ceiling Fan(s), Shades/Blinds, Wood Floor, Vinyl, Fireplace
- Vaulted Ceiling
- Ceiling Fan: Ceramic Tiles, Pantry, Wet Bar, Whirlpool Tub, Ceiling Fan(s), Shades/Blinds, Wood Floor, Vinyl, Fireplace
- Skylights
- Shades
- Plantation Shutters
- Drapes & Rods
- Mud Room
- Family Room Downstairs
- Living Room with Fireplace
- Formal Dining Room
- Laundry on lower level
- Basement
Kitchen
- Eat-In Kitchen
- Granite Countertops
- Laminate Countertops
Flooring
- Wood
- Wall to Wall Carpet
- Linoleum
- Laminate
- Stone
- Ceramic Tile
- Luxury Vinyl Plank Tile
- Luxury Vinyl Tile
Bedrooms and Bathrooms
- 3 Bedrooms
- Cedar Closet: Ceramic Tiles, Pantry, Wet Bar, Whirlpool Tub, Ceiling Fan(s), Shades/Blinds, Wood Floor, Vinyl, Fireplace
- Walk-In Closet: Ceramic Tiles, Pantry, Wet Bar, Whirlpool Tub, Ceiling Fan(s), Shades/Blinds, Wood Floor, Vinyl, Fireplace
- Double Vanity
- <<bathWithWhirlpoolToken>>
- <<tubWithShowerToken>>
Additional Features
- Enclosed patio or porch
- Forced Air Heating and Cooling System
Community Details
- Glenwood Ridge Subdivision
Listing and Financial Details
- Assessor Parcel Number NP25200000-0030B
Ownership History
Purchase Details
Home Financials for this Owner
Home Financials are based on the most recent Mortgage that was taken out on this home.Purchase Details
Home Financials for this Owner
Home Financials are based on the most recent Mortgage that was taken out on this home.Purchase Details
Home Financials for this Owner
Home Financials are based on the most recent Mortgage that was taken out on this home.Purchase Details
Purchase Details
Home Financials for this Owner
Home Financials are based on the most recent Mortgage that was taken out on this home.Similar Homes in Overland Park, KS
Home Values in the Area
Average Home Value in this Area
Purchase History
| Date | Type | Sale Price | Title Company |
|---|---|---|---|
| Warranty Deed | -- | Platinum Title Llc | |
| Warranty Deed | -- | Platinum Title Llc | |
| Warranty Deed | -- | Kansas City Title | |
| Warranty Deed | -- | Kansas City Title | |
| Warranty Deed | -- | Security Land Title Company |
Mortgage History
| Date | Status | Loan Amount | Loan Type |
|---|---|---|---|
| Previous Owner | $166,920 | FHA | |
| Previous Owner | $150,400 | New Conventional | |
| Previous Owner | $154,156 | FHA | |
| Previous Owner | $41,000 | Credit Line Revolving | |
| Previous Owner | $119,960 | Purchase Money Mortgage | |
| Closed | $22,490 | No Value Available |
Property History
| Date | Event | Price | Change | Sq Ft Price |
|---|---|---|---|---|
| 04/20/2020 04/20/20 | Sold | -- | -- | -- |
| 02/14/2020 02/14/20 | For Sale | $230,000 | +35.3% | $152 / Sq Ft |
| 06/28/2015 06/28/15 | Sold | -- | -- | -- |
| 04/06/2015 04/06/15 | Pending | -- | -- | -- |
| 03/31/2015 03/31/15 | For Sale | $169,999 | -- | $113 / Sq Ft |
Tax History Compared to Growth
Tax History
| Year | Tax Paid | Tax Assessment Tax Assessment Total Assessment is a certain percentage of the fair market value that is determined by local assessors to be the total taxable value of land and additions on the property. | Land | Improvement |
|---|---|---|---|---|
| 2024 | $3,236 | $33,799 | $6,562 | $27,237 |
| 2023 | $3,213 | $32,925 | $6,562 | $26,363 |
| 2022 | $2,928 | $30,234 | $6,562 | $23,672 |
| 2021 | $2,660 | $26,071 | $5,465 | $20,606 |
| 2020 | $2,566 | $25,185 | $4,552 | $20,633 |
| 2019 | $2,358 | $23,172 | $3,643 | $19,529 |
| 2018 | $2,270 | $22,218 | $3,643 | $18,575 |
| 2017 | $2,098 | $20,217 | $3,643 | $16,574 |
| 2016 | $2,032 | $19,262 | $3,643 | $15,619 |
| 2015 | $1,695 | $16,433 | $3,643 | $12,790 |
| 2013 | -- | $15,962 | $3,643 | $12,319 |
Agents Affiliated with this Home
-
Thomas Martin
T
Seller's Agent in 2020
Thomas Martin
KW Diamond Partners
(913) 295-1619
63 Total Sales
-
Kristin Martin
K
Seller Co-Listing Agent in 2020
Kristin Martin
KW Diamond Partners
(913) 322-7500
40 Total Sales
-
Jacquelyn Coates

Buyer's Agent in 2020
Jacquelyn Coates
Compass Realty Group
(417) 207-6250
23 Total Sales
-
J
Seller's Agent in 2015
Jennifer Robertson
The Realty Dot Inc
-
M
Buyer's Agent in 2015
Monica Skinner
KW Diamond Partners
Map
Source: Heartland MLS
MLS Number: 2207973
APN: NP25200000-0030B
- 8700 Metcalf Ave Unit 201
- 8618 Travis St
- 9210 Robinson St
- 8612 Riggs St
- 8645 Lowell Ave
- 7923 W 92nd St
- 9100 Lamar Ave Unit 107
- 6725 W 85th Terrace
- 6600 W 93rd Terrace
- 8710 Craig Dr
- 9000 Goodman St
- 9130 Craig St
- 9111 Walmer St
- 8201 W 89th St
- 9017 Hemlock Dr
- 8738 Horton St
- 8536 Russell St
- 6201 W 87th St
- 8217 W 91st Terrace
- 8822 Hadley St
