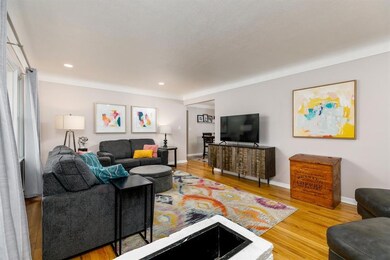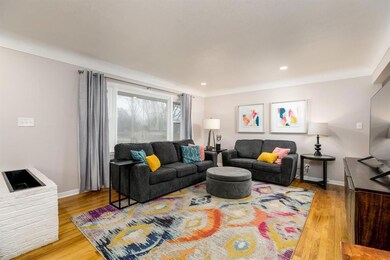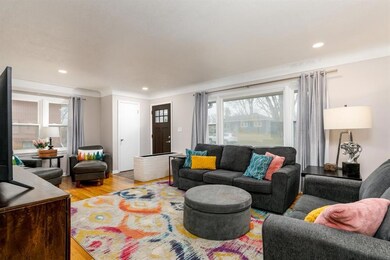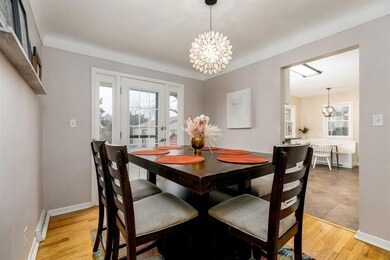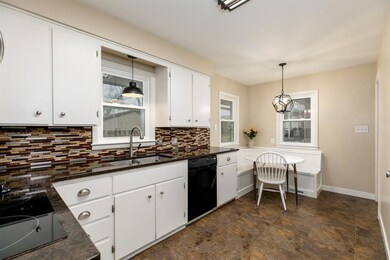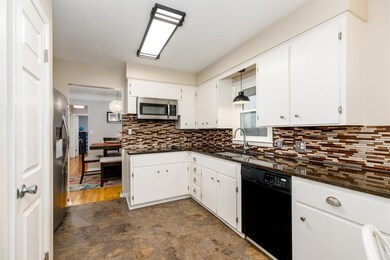
7202 Beechwood Dr Urbandale, IA 50322
Highlights
- Deck
- Wood Flooring
- Formal Dining Room
- Ranch Style House
- No HOA
- Eat-In Kitchen
About This Home
As of April 2025Welcome home to this warm and inviting 3-bedroom, 2-bathroom brick ranch, perfectly situated in one of Urbandale’s most convenient locations! Sitting on a spacious corner lot, this home boasts a brand-new driveway (2024), a detached 2-car garage, and a fully fenced backyard—ideal for pets, play, and entertaining.Inside, you’ll find a thoughtfully designed kitchen featuring a wall oven, cooktop stove, and all appliances included—ready for your next culinary adventure. Enjoy meals in the formal dining room, which offers a separate door leading to the outdoor patio, perfect for summer gatherings or a quiet morning coffee.The main level offers comfortable, light-filled living spaces, while downstairs, you’ll love the cozy family room and a versatile man cave/workshop area—the ultimate spot for hobbies, game nights, or extra storage.With shopping, dining, and everyday essentials just minutes away, this home offers the perfect mix of comfort, convenience, and character. Don’t miss out—schedule your showing today!
Home Details
Home Type
- Single Family
Est. Annual Taxes
- $4,072
Year Built
- Built in 1957
Lot Details
- 0.27 Acre Lot
- Lot Dimensions are 80x149
- Property is Fully Fenced
- Chain Link Fence
Home Design
- Ranch Style House
- Brick Exterior Construction
- Asphalt Shingled Roof
Interior Spaces
- 1,196 Sq Ft Home
- Drapes & Rods
- Formal Dining Room
- Fire and Smoke Detector
- Finished Basement
Kitchen
- Eat-In Kitchen
- <<builtInOvenToken>>
- Stove
- Cooktop<<rangeHoodToken>>
- <<microwave>>
- Dishwasher
Flooring
- Wood
- Carpet
- Tile
Bedrooms and Bathrooms
- 3 Main Level Bedrooms
Laundry
- Dryer
- Washer
Parking
- 2 Car Detached Garage
- Driveway
Outdoor Features
- Deck
- Patio
Utilities
- Central Air
- Heating System Uses Gas
Community Details
- No Home Owners Association
Listing and Financial Details
- Assessor Parcel Number 31201191000000
Ownership History
Purchase Details
Home Financials for this Owner
Home Financials are based on the most recent Mortgage that was taken out on this home.Purchase Details
Home Financials for this Owner
Home Financials are based on the most recent Mortgage that was taken out on this home.Purchase Details
Similar Homes in the area
Home Values in the Area
Average Home Value in this Area
Purchase History
| Date | Type | Sale Price | Title Company |
|---|---|---|---|
| Warranty Deed | $279,000 | None Listed On Document | |
| Warranty Deed | $279,000 | None Listed On Document | |
| Warranty Deed | $212,500 | None Available | |
| Quit Claim Deed | -- | None Available | |
| Interfamily Deed Transfer | -- | None Available | |
| Public Action Common In Florida Clerks Tax Deed Or Tax Deeds Or Property Sold For Taxes | -- | None Available | |
| Warranty Deed | $39,000 | None Available |
Mortgage History
| Date | Status | Loan Amount | Loan Type |
|---|---|---|---|
| Open | $265,050 | New Conventional | |
| Closed | $265,050 | New Conventional | |
| Previous Owner | $22,000 | Credit Line Revolving | |
| Previous Owner | $12,600 | Credit Line Revolving | |
| Previous Owner | $201,875 | New Conventional | |
| Previous Owner | $30,000 | Credit Line Revolving |
Property History
| Date | Event | Price | Change | Sq Ft Price |
|---|---|---|---|---|
| 04/29/2025 04/29/25 | Sold | $279,000 | 0.0% | $233 / Sq Ft |
| 03/23/2025 03/23/25 | Pending | -- | -- | -- |
| 03/20/2025 03/20/25 | For Sale | $279,000 | +31.3% | $233 / Sq Ft |
| 05/15/2020 05/15/20 | Sold | $212,500 | -3.4% | $178 / Sq Ft |
| 05/15/2020 05/15/20 | Pending | -- | -- | -- |
| 01/21/2020 01/21/20 | For Sale | $219,900 | -- | $184 / Sq Ft |
Tax History Compared to Growth
Tax History
| Year | Tax Paid | Tax Assessment Tax Assessment Total Assessment is a certain percentage of the fair market value that is determined by local assessors to be the total taxable value of land and additions on the property. | Land | Improvement |
|---|---|---|---|---|
| 2024 | $4,072 | $224,800 | $60,900 | $163,900 |
| 2023 | $4,018 | $224,800 | $60,900 | $163,900 |
| 2022 | $3,972 | $187,300 | $52,600 | $134,700 |
| 2021 | $3,886 | $187,300 | $52,600 | $134,700 |
| 2020 | $3,820 | $173,900 | $48,700 | $125,200 |
| 2019 | $3,602 | $173,900 | $48,700 | $125,200 |
| 2018 | $3,204 | $156,600 | $43,100 | $113,500 |
| 2017 | $2,938 | $156,600 | $43,100 | $113,500 |
| 2016 | $2,860 | $142,100 | $38,600 | $103,500 |
| 2015 | $2,860 | $142,100 | $38,600 | $103,500 |
| 2014 | $2,672 | $137,600 | $36,800 | $100,800 |
Agents Affiliated with this Home
-
Janell Backer

Seller's Agent in 2025
Janell Backer
Realty ONE Group Impact
(515) 249-0376
2 in this area
23 Total Sales
-
Anna Thomas
A
Buyer's Agent in 2025
Anna Thomas
LPT Realty, LLC
(573) 795-3405
17 in this area
138 Total Sales
-
Brandon Winn

Seller's Agent in 2020
Brandon Winn
Iowa Realty Mills Crossing
(515) 314-5434
23 in this area
144 Total Sales
-
Ashley Carter

Seller Co-Listing Agent in 2020
Ashley Carter
RE/MAX Real Estate Center
(515) 250-4087
13 in this area
181 Total Sales
-
Stacey Carpenter

Buyer's Agent in 2020
Stacey Carpenter
RE/MAX
(515) 202-2803
65 Total Sales
Map
Source: Des Moines Area Association of REALTORS®
MLS Number: 713315
APN: 312-01191000000
- 7210 Beechwood Dr
- 7116 Maple Dr
- 7314 Roseland Dr
- 7409 Palm Dr
- 7422 Oak Brook Dr
- 7056 Oak Brook Dr
- 7609 Roseland Dr
- 3303 Ashwood Dr
- 7025 Rocklyn Cir
- 7721 Dellwood Dr
- 2909 78th St
- 7100 Holcomb Ave
- 7105 Madison Ave
- 8004 Wilden Dr
- 3909 75th St
- 3605 80th St
- 2404 Rocklyn Dr
- 2400 Rocklyn Dr
- 6700 Sheridan Ave
- 2800 Claiborne Cir

