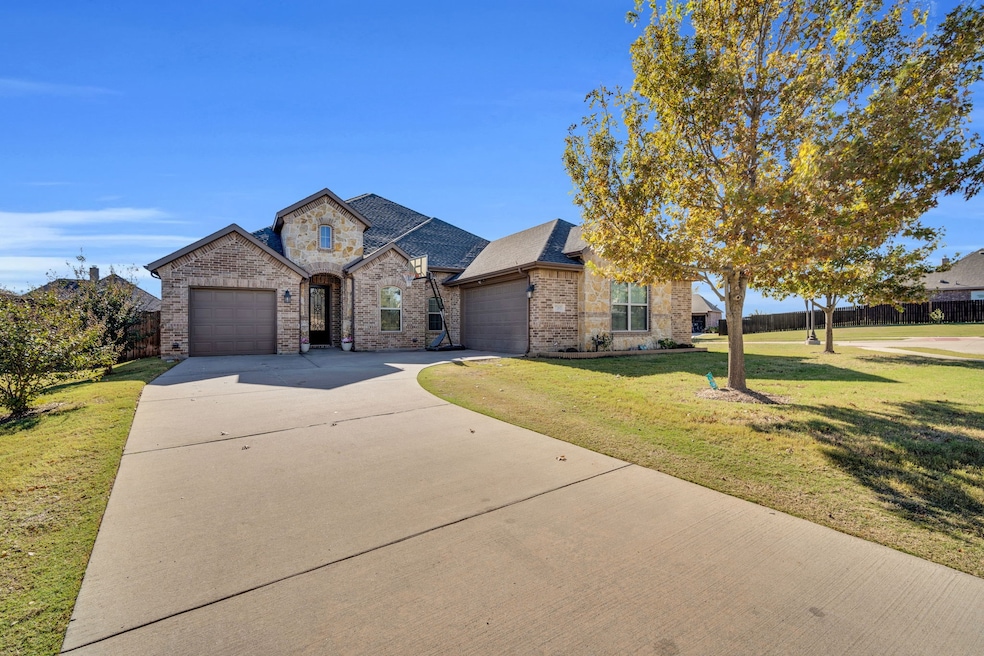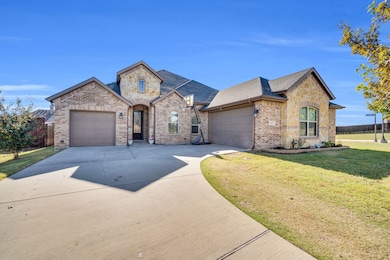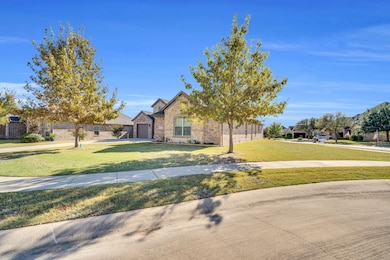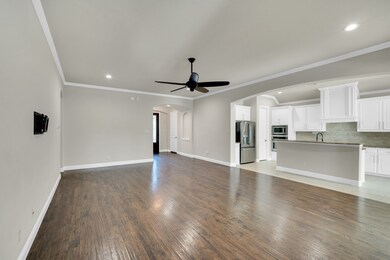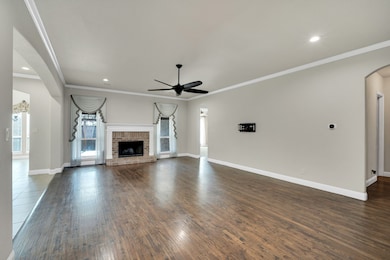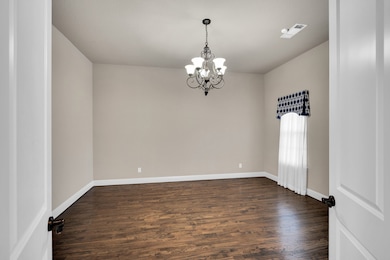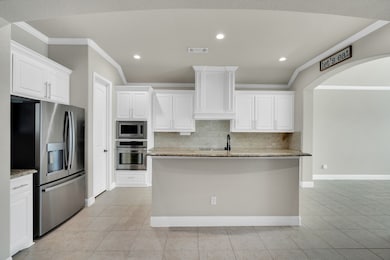
7202 Lone Star Way Midlothian, TX 76065
Estimated payment $3,554/month
Highlights
- Fishing
- Gated Community
- Traditional Architecture
- Longbranch Elementary School Rated A-
- Open Floorplan
- Wood Flooring
About This Home
Welcome to this stunning home in the sought after Texanna Ranch gated community, offering a neighborhood playground, walking trail, & large pond perfect for fishing or evening strolls. Located in Midlothian ISD, Heritage High School, this beautiful property blends comfort, quality, & style. Inside, you’ll love the hand scraped hardwood floors, open concept layout, & abundant natural light highlighting the thoughtful architectural details throughout. The spacious kitchen features granite countertops, a tumbled stone backsplash, & opens seamlessly to the living, breakfast room & outdoors, ideal for entertaining or family gatherings. A split bedroom floor plan ensures privacy, while the HUGE his-and-hers walk-in closets & luxurious ensuite elevate the primary suite. French doors lead to the formal dining room, which could also make a perfect home office. Enjoy cozy evenings by the fireplace with a painted mantel & decorative legs, or relax outdoors under the pergola on the extended back patio. Additional highlights include - 3-car split garage, with swing driveway, Sprinkler system, Large utility room, & Energy-efficient design for lower utility costs. This one checks all the boxes—beautifully maintained, functional, and full of charm!
Listing Agent
City Real Estate Brokerage Phone: 512-431-4413 License #0707120 Listed on: 10/27/2025
Home Details
Home Type
- Single Family
Est. Annual Taxes
- $10,184
Year Built
- Built in 2014
Lot Details
- 0.27 Acre Lot
- Fenced Yard
- Wood Fence
- Corner Lot
HOA Fees
- $75 Monthly HOA Fees
Parking
- 3 Car Attached Garage
- Driveway
Home Design
- Traditional Architecture
- Brick Exterior Construction
- Slab Foundation
- Composition Roof
Interior Spaces
- 2,600 Sq Ft Home
- 1-Story Property
- Open Floorplan
- Ceiling Fan
- Decorative Lighting
- Wood Burning Fireplace
Kitchen
- Eat-In Kitchen
- Electric Oven
- Electric Cooktop
- Microwave
- Dishwasher
- Kitchen Island
- Granite Countertops
- Disposal
Flooring
- Wood
- Carpet
- Ceramic Tile
Bedrooms and Bathrooms
- 3 Bedrooms
- Walk-In Closet
Laundry
- Laundry in Utility Room
- Electric Dryer Hookup
Outdoor Features
- Covered Patio or Porch
- Rain Gutters
Schools
- Longbranch Elementary School
- Heritage High School
Utilities
- Central Heating and Cooling System
- Electric Water Heater
Listing and Financial Details
- Legal Lot and Block 34R / B
- Assessor Parcel Number 240744
Community Details
Overview
- Association fees include ground maintenance, maintenance structure
- Goodwin Association
- Texanna Ranch Ph 1 Rev Subdivision
Recreation
- Community Playground
- Fishing
- Trails
Security
- Gated Community
Map
Home Values in the Area
Average Home Value in this Area
Tax History
| Year | Tax Paid | Tax Assessment Tax Assessment Total Assessment is a certain percentage of the fair market value that is determined by local assessors to be the total taxable value of land and additions on the property. | Land | Improvement |
|---|---|---|---|---|
| 2025 | $9,980 | $508,952 | $121,000 | $387,952 |
| 2024 | $9,980 | $494,617 | $121,000 | $373,617 |
| 2023 | $9,980 | $526,441 | $121,000 | $405,441 |
| 2022 | $9,716 | $433,642 | $82,500 | $351,142 |
| 2021 | $10,044 | $452,780 | $67,500 | $385,280 |
| 2020 | $9,707 | $431,770 | $67,500 | $364,270 |
| 2019 | $9,186 | $379,710 | $0 | $0 |
| 2018 | $6,806 | $318,900 | $50,000 | $268,900 |
| 2017 | $9,152 | $343,830 | $50,000 | $293,830 |
| 2016 | $8,218 | $297,550 | $42,000 | $255,550 |
| 2015 | -- | $202,360 | $29,400 | $172,960 |
| 2014 | -- | $31,130 | $0 | $0 |
Property History
| Date | Event | Price | List to Sale | Price per Sq Ft | Prior Sale |
|---|---|---|---|---|---|
| 11/11/2025 11/11/25 | For Sale | $499,999 | +25.0% | $192 / Sq Ft | |
| 06/11/2021 06/11/21 | Sold | -- | -- | -- | View Prior Sale |
| 05/11/2021 05/11/21 | Pending | -- | -- | -- | |
| 05/06/2021 05/06/21 | For Sale | $399,995 | -- | $154 / Sq Ft |
Purchase History
| Date | Type | Sale Price | Title Company |
|---|---|---|---|
| Vendors Lien | -- | Designated Title Llc | |
| Vendors Lien | -- | Fidelity National Title | |
| Special Warranty Deed | $202,500 | None Available |
Mortgage History
| Date | Status | Loan Amount | Loan Type |
|---|---|---|---|
| Open | $406,991 | New Conventional | |
| Previous Owner | $321,351 | New Conventional | |
| Previous Owner | $202,500 | New Conventional |
About the Listing Agent

Marlene Norcross was born and raised in a little Community called Byrd, it was a great place to grow up! Attended school in Ennis & then became part of the Horned Frog Nation graduating from TCU in Fort Worth.
She spent many years in the Fashion/Retail Industry as a Buyer for Neiman Marcus, VP General Manager for Saks Fifth Avenue and Macy's, District VP for Macy's and Texas Regional for Belk Department stores. During that time, she was also involved real estate, so it felt natural to
Marlene's Other Listings
Source: North Texas Real Estate Information Systems (NTREIS)
MLS Number: 21097846
APN: 240744
- 6610 Morning Dew Dr
- 6602 Orange Blossom Dr
- 6406 Orange Blossom Dr
- 7251 Misty Glen
- 526 Morningside Ct
- 6209 Peach Tree Dr
- 4014 Windmill Ridge Cir
- 518 Valarie Ln
- 210 Walker Ct N
- 6005 Peach Tree Dr
- 7040 Champion Rd
- 7030 Champion Rd
- 6603 Champion Rd
- 7030 Brooke Blvd
- SA-3101 Plan at Sagebrush Addition
- SA-2785 Plan at Sagebrush Addition
- SA-2665 Plan at Sagebrush Addition
- SA-3151 Plan at Sagebrush Addition
- SA-3030 Plan at Sagebrush Addition
- SA-3451 Plan at Sagebrush Addition
- 6414 Quail Valley Dr
- 920 Mason Ln
- 5018 Ridgeview Ln
- 5214 Rowlan Row
- 731 N Walnut Grove Rd
- 3430 Newgate St
- 509 Covent Garden Place
- 3222 Blue Jay Ln
- 3222 Rheims Dr
- 3213 Charing Cross Rd
- 3029 Morning Dove Ln
- 3018 Blue Jay Ln
- 2330 Fm 1387
- 129 Sierra Dr
- 228 Dakota Dr
- 111 Valley View Dr
- 233 Valley View Dr
- 2409 Park Oaks Dr
- 2808 Sunset Strip Dr
- 328 W Willow Creek Dr
