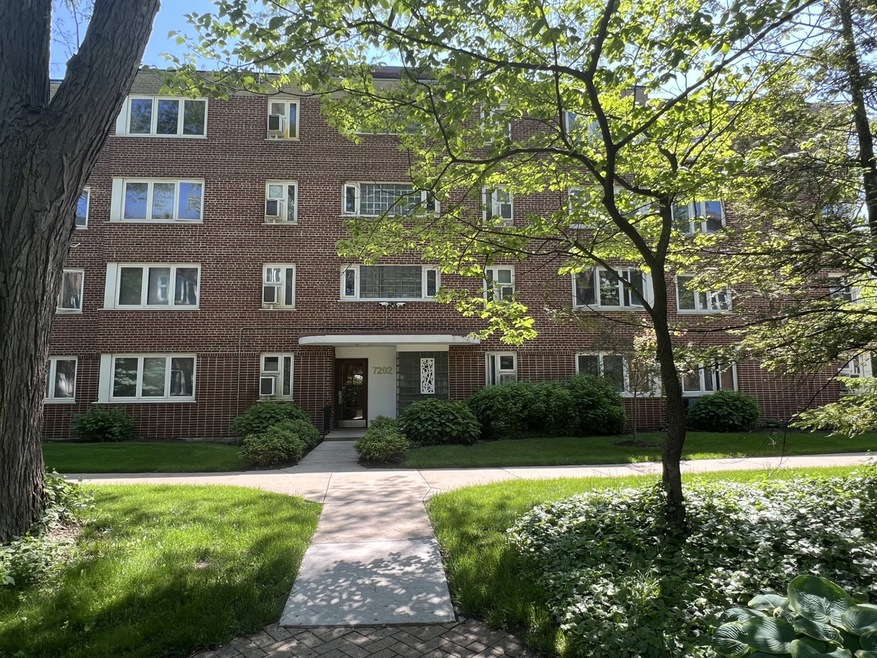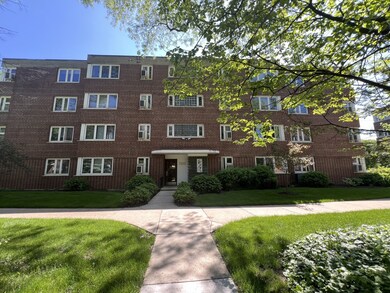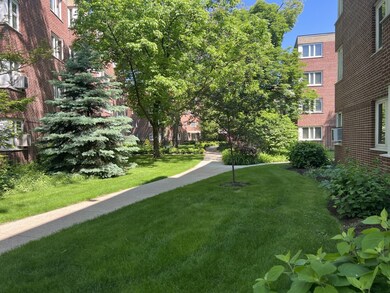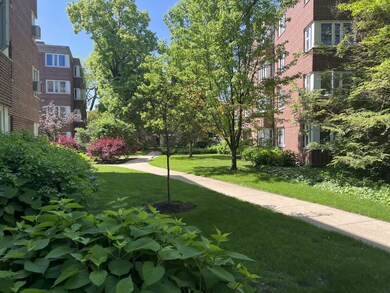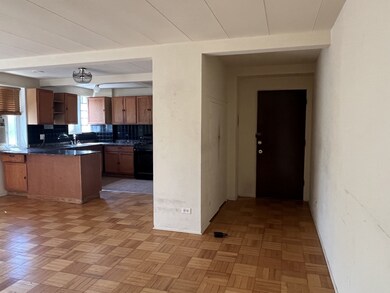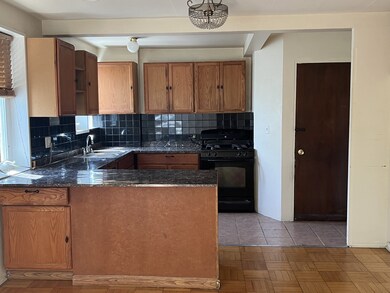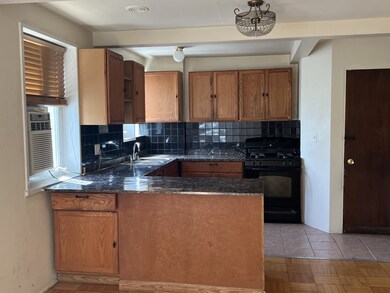
7202 Oak Ave Unit 1NE River Forest, IL 60305
Highlights
- Elevator
- Coin Laundry
- 3-minute walk to Cummings Square
- Roosevelt Middle School Rated A
- Community Storage Space
About This Home
As of August 2024Hard to find First floor condo** Filled with plenty of natural light ** Located in the heart of River Forest ** Great location close to downtown Oak Park, CTA, Metra trains and major expressways ** Close to restaurants and shopping ** This Condo is a perfect opportunity for you to build sweat equity and enjoy living in this gorgeous condo complex ** Building does have an elevator and laundry room is in the basement** Currently there is a wait list for parking spots but plenty of street parking is available ** Conventional financing w 10% down **
Last Agent to Sell the Property
RE/MAX Professionals Select License #471009332 Listed on: 05/17/2024

Property Details
Home Type
- Condominium
Est. Annual Taxes
- $2,402
Year Built
- Built in 1942
HOA Fees
- $348 Monthly HOA Fees
Home Design
- 900 Sq Ft Home
- Brick Exterior Construction
Kitchen
- Range<<rangeHoodToken>>
- Dishwasher
Bedrooms and Bathrooms
- 2 Bedrooms
- 2 Potential Bedrooms
- 1 Full Bathroom
Schools
- Oak Park & River Forest High Sch
Utilities
- One Cooling System Mounted To A Wall/Window
- Heating System Uses Natural Gas
- Lake Michigan Water
Community Details
Overview
- Association fees include heat, water, insurance, exercise facilities, exterior maintenance, lawn care
- 16 Units
- Anyone Association
- River Forest Garden Subdivision
- Property managed by Management Co
Amenities
- Coin Laundry
- Elevator
- Community Storage Space
Pet Policy
- No Pets Allowed
Ownership History
Purchase Details
Home Financials for this Owner
Home Financials are based on the most recent Mortgage that was taken out on this home.Purchase Details
Home Financials for this Owner
Home Financials are based on the most recent Mortgage that was taken out on this home.Purchase Details
Home Financials for this Owner
Home Financials are based on the most recent Mortgage that was taken out on this home.Similar Homes in the area
Home Values in the Area
Average Home Value in this Area
Purchase History
| Date | Type | Sale Price | Title Company |
|---|---|---|---|
| Warranty Deed | $125,000 | Regency Title | |
| Warranty Deed | $138,000 | Multiple | |
| Interfamily Deed Transfer | -- | -- |
Mortgage History
| Date | Status | Loan Amount | Loan Type |
|---|---|---|---|
| Previous Owner | $113,175 | New Conventional | |
| Previous Owner | $116,000 | Unknown | |
| Previous Owner | $21,700 | Credit Line Revolving | |
| Previous Owner | $27,600 | Stand Alone Second | |
| Previous Owner | $110,400 | Fannie Mae Freddie Mac | |
| Previous Owner | $116,973 | Credit Line Revolving | |
| Previous Owner | $56,500 | No Value Available |
Property History
| Date | Event | Price | Change | Sq Ft Price |
|---|---|---|---|---|
| 07/11/2025 07/11/25 | Pending | -- | -- | -- |
| 07/05/2025 07/05/25 | Price Changed | $199,000 | -2.9% | $221 / Sq Ft |
| 05/19/2025 05/19/25 | Price Changed | $205,000 | -1.9% | $228 / Sq Ft |
| 03/27/2025 03/27/25 | For Sale | $209,000 | +67.2% | $232 / Sq Ft |
| 08/05/2024 08/05/24 | Sold | $125,000 | -3.8% | $139 / Sq Ft |
| 07/15/2024 07/15/24 | Pending | -- | -- | -- |
| 07/11/2024 07/11/24 | Price Changed | $130,000 | -7.1% | $144 / Sq Ft |
| 05/12/2024 05/12/24 | For Sale | $140,000 | -- | $156 / Sq Ft |
Tax History Compared to Growth
Tax History
| Year | Tax Paid | Tax Assessment Tax Assessment Total Assessment is a certain percentage of the fair market value that is determined by local assessors to be the total taxable value of land and additions on the property. | Land | Improvement |
|---|---|---|---|---|
| 2024 | $1,724 | $9,616 | $1,174 | $8,442 |
| 2023 | $925 | $9,615 | $1,173 | $8,442 |
| 2022 | $925 | $6,286 | $1,241 | $5,045 |
| 2021 | $919 | $6,286 | $1,241 | $5,045 |
| 2020 | $967 | $6,286 | $1,241 | $5,045 |
| 2019 | $924 | $6,407 | $1,128 | $5,279 |
| 2018 | $1,480 | $8,473 | $1,128 | $7,345 |
| 2017 | $1,493 | $8,473 | $1,128 | $7,345 |
| 2016 | $791 | $4,956 | $947 | $4,009 |
| 2015 | $737 | $4,956 | $947 | $4,009 |
| 2014 | $691 | $4,956 | $947 | $4,009 |
| 2013 | $897 | $5,808 | $947 | $4,861 |
Agents Affiliated with this Home
-
Christopher Thomas

Seller's Agent in 2025
Christopher Thomas
EXIT Strategy Realty
(773) 770-5947
1 in this area
16 Total Sales
-
Vipin Gulati

Seller's Agent in 2024
Vipin Gulati
RE/MAX
(630) 747-5066
1 in this area
282 Total Sales
Map
Source: Midwest Real Estate Data (MRED)
MLS Number: 12053955
APN: 15-12-205-024-1018
- 7204 Oak Ave Unit 3NW
- 7204 Oak Ave Unit 3SE
- 710 Bonnie Brae Place
- 317 N Marion St
- 420 N Marion St
- 1044 Ontario St Unit 2E
- 837 N Harlem Ave Unit 2N
- 1130 Paulina St
- 502 Bonnie Brae Place Unit C2
- 434 Clinton Place Unit 306
- 930 Ontario St Unit 1F
- 1140 Miller Ave
- 508 William St
- 919 William St
- 414 Clinton Place Unit 302
- 414 Clinton Place Unit 603
- 739 Jackson Ave
- 109 S Maple Ave
- 165 N Kenilworth Ave Unit 4D
- 1027 N Harlem Ave
