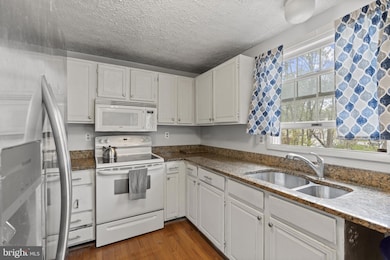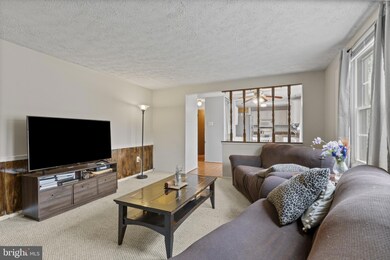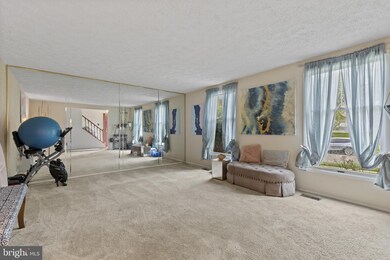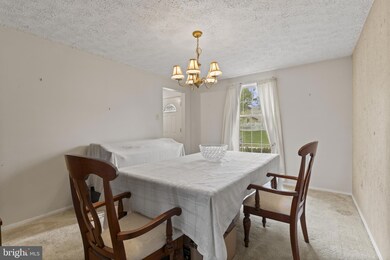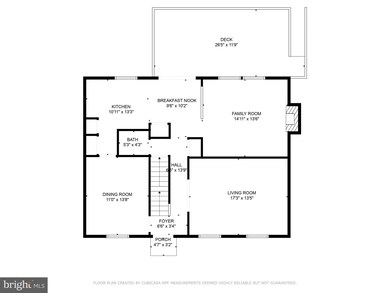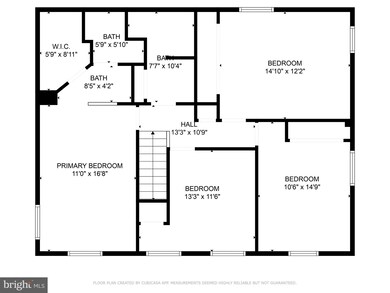
7203 Main Falls Cir Catonsville, MD 21228
Highlights
- Colonial Architecture
- Family Room Off Kitchen
- Eat-In Kitchen
- 1 Fireplace
- 2 Car Attached Garage
- Walk-In Closet
About This Home
As of May 2025House available for showings starting on Friday April 25.Welcome to this spacious brick-front Colonial, perfectly nestled in a sought after area. This home features a two-car garage and offers a layout that provides plenty of space to make it your own.The generous eat-in kitchen flows seamlessly into a large family room—ideal for everyday living and entertaining. A separate formal dining room and a spacious living room provide additional areas for gatherings or quiet relaxation.Upstairs, you'll find a well-appointed primary suite complete with a walk-in closet and a private full bath. Three additional generously sized bedrooms and a full hall bath round out the upper level. The finished basement adds even more living space, featuring a versatile rec room, a convenient half bath, the laundry area, and interior access to the oversized garage.Don’t miss the opportunity to make this home your own! **OFFER DEADLINE MONDAY APRIL 28TH AT 2:00PM**
Last Agent to Sell the Property
Coldwell Banker Realty License #79849 Listed on: 04/25/2025

Home Details
Home Type
- Single Family
Est. Annual Taxes
- $3,960
Year Built
- Built in 1984
Lot Details
- 0.25 Acre Lot
HOA Fees
- $15 Monthly HOA Fees
Parking
- 2 Car Attached Garage
- Basement Garage
- Rear-Facing Garage
Home Design
- Colonial Architecture
- Brick Exterior Construction
- Vinyl Siding
- Concrete Perimeter Foundation
Interior Spaces
- Property has 3 Levels
- 1 Fireplace
- Family Room Off Kitchen
- Eat-In Kitchen
Bedrooms and Bathrooms
- 4 Bedrooms
- Walk-In Closet
Partially Finished Basement
- Interior and Exterior Basement Entry
- Garage Access
Utilities
- Central Air
- Heat Pump System
- Electric Water Heater
Community Details
- Ellicott Mills HOA
- Ellicott Mills Subdivision
Listing and Financial Details
- Tax Lot 65
- Assessor Parcel Number 04011900005869
Ownership History
Purchase Details
Home Financials for this Owner
Home Financials are based on the most recent Mortgage that was taken out on this home.Purchase Details
Purchase Details
Similar Homes in Catonsville, MD
Home Values in the Area
Average Home Value in this Area
Purchase History
| Date | Type | Sale Price | Title Company |
|---|---|---|---|
| Deed | $459,000 | Realty Title | |
| Interfamily Deed Transfer | -- | None Available | |
| Deed | $116,900 | -- |
Mortgage History
| Date | Status | Loan Amount | Loan Type |
|---|---|---|---|
| Open | $275,400 | New Conventional | |
| Previous Owner | $145,600 | Stand Alone Second | |
| Previous Owner | $38,250 | Stand Alone Second |
Property History
| Date | Event | Price | Change | Sq Ft Price |
|---|---|---|---|---|
| 05/16/2025 05/16/25 | Sold | $459,000 | +14.8% | $228 / Sq Ft |
| 04/29/2025 04/29/25 | Pending | -- | -- | -- |
| 04/25/2025 04/25/25 | For Sale | $399,900 | -- | $198 / Sq Ft |
Tax History Compared to Growth
Tax History
| Year | Tax Paid | Tax Assessment Tax Assessment Total Assessment is a certain percentage of the fair market value that is determined by local assessors to be the total taxable value of land and additions on the property. | Land | Improvement |
|---|---|---|---|---|
| 2025 | $4,710 | $368,600 | -- | -- |
| 2024 | $4,710 | $326,700 | $112,200 | $214,500 |
| 2023 | $2,459 | $323,300 | $0 | $0 |
| 2022 | $4,855 | $319,900 | $0 | $0 |
| 2021 | $4,335 | $316,500 | $112,200 | $204,300 |
| 2020 | $4,335 | $308,033 | $0 | $0 |
| 2019 | $4,173 | $299,567 | $0 | $0 |
| 2018 | $4,021 | $291,100 | $92,200 | $198,900 |
| 2017 | $1,796 | $290,933 | $0 | $0 |
| 2016 | $1,635 | $290,767 | $0 | $0 |
| 2015 | $1,635 | $290,600 | $0 | $0 |
| 2014 | $1,635 | $290,600 | $0 | $0 |
Agents Affiliated with this Home
-
Nancy Hulsman

Seller's Agent in 2025
Nancy Hulsman
Coldwell Banker (NRT-Southeast-MidAtlantic)
(410) 984-3125
8 in this area
592 Total Sales
-
Aimee Song

Buyer's Agent in 2025
Aimee Song
Fairfax Realty Premier
(301) 439-9500
1 in this area
40 Total Sales
Map
Source: Bright MLS
MLS Number: MDBC2124208
APN: 01-1900005869
- 7813 Main Falls Cir
- 14 Madison Mills Ct
- 34 Kimball Ridge Ct
- 1418 Gibsonwood Rd
- 16 Briarleaf Ct
- 1503 Woodcliff Ave
- 1735 Winding Brook Way
- 2025 Wisper Woods Way
- 7504 Stones Throw Ct
- 1 Ginford Place Unit 303
- 1 Ginford Place Unit 202
- 3 Rumford Dr Unit 104
- 1623 Winding Brook Way
- 517 Crosby Rd
- 0 Spring Gate Rd Unit ARIA MDAA2117704
- 102 Spring Gate Rd Unit CLARENDON A-EOG
- 1109 Pomelo Ct
- 2213 Riding Crop Way
- 7518 Maury Rd
- 2200 Riding Crop Way

