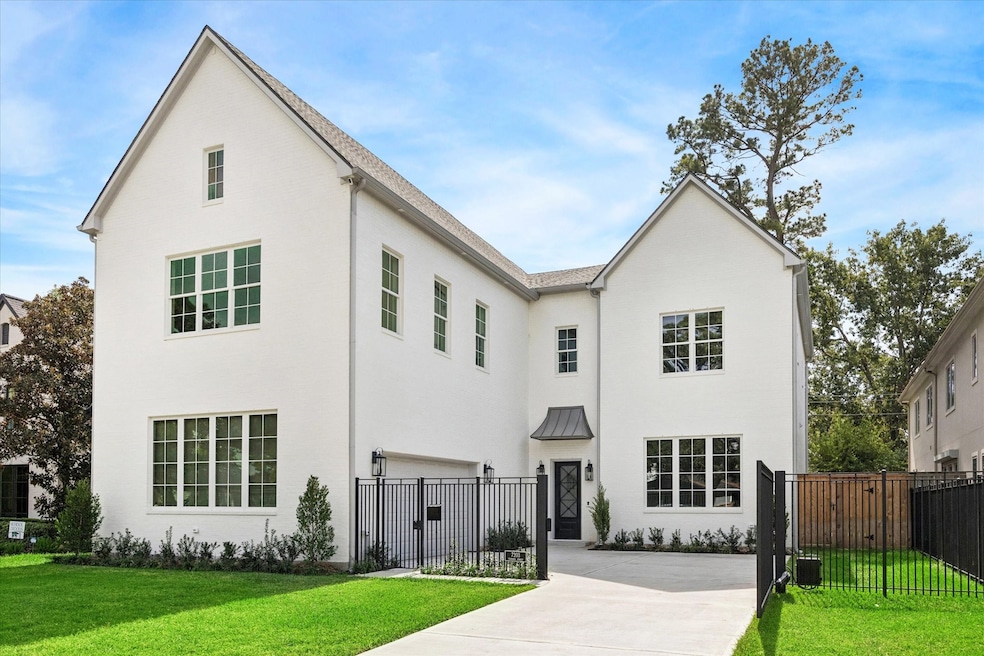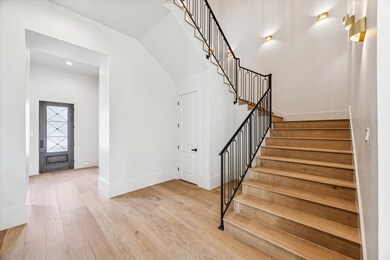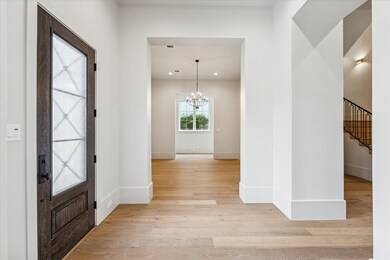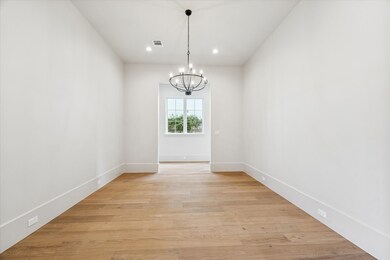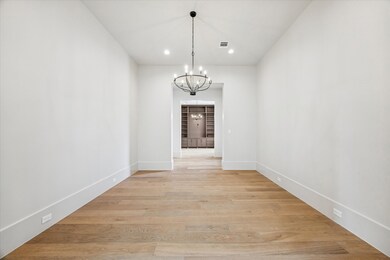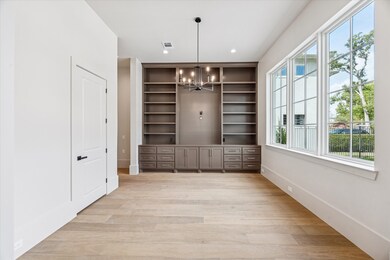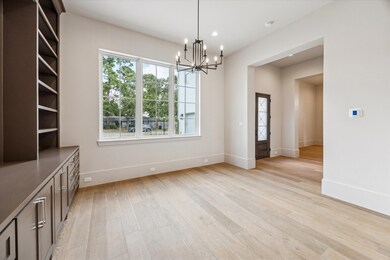7203 Tickner St Houston, TX 77055
Spring Branch East NeighborhoodHighlights
- New Construction
- Views to the East
- Contemporary Architecture
- Spring Branch Middle School Rated A-
- Deck
- Marble Flooring
About This Home
Brand new! Never lived in! Filled with natural light, this impressive brick home is exceptional in quality and design. The comfortable living floor plan offers four spacious bedrooms, each with an en-suite bath plus three half baths. Open to the living & breakfast area, the chef’s kitchen features a large island, gas cooking, a walk-in pantry & a butler’s pantry between the kitchen & formal dining room. Enjoy entertaining in the second-floor game room & working from home in the office/study with built-ins. From the handsome bar, a serving window opens to the covered outdoor entertaining pavilion, complete with a summer kitchen, overlooking the large backyard. A few other features include wide plank & marble flooring, soaring ceilings, extensive millwork, recessed lighting, classy light fixtures & a mud room. For your vehicles there is a gated parking court & EV charging system. Tenants are welcome to join the Afton Village Pool/Swim Club conveniently located just down the block!
Listing Agent
Martha Turner Sotheby's International Realty License #0490799 Listed on: 11/12/2025

Home Details
Home Type
- Single Family
Est. Annual Taxes
- $13,404
Year Built
- Built in 2025 | New Construction
Lot Details
- 9,984 Sq Ft Lot
- South Facing Home
- Back Yard Fenced
- Sprinkler System
Parking
- 2 Car Attached Garage
- Garage Door Opener
- Electric Gate
- Additional Parking
Home Design
- Contemporary Architecture
- Traditional Architecture
Interior Spaces
- 5,778 Sq Ft Home
- 2-Story Property
- Wet Bar
- High Ceiling
- Ceiling Fan
- Recessed Lighting
- Gas Fireplace
- Mud Room
- Formal Entry
- Family Room Off Kitchen
- Living Room
- Dining Room
- Home Office
- Game Room
- Utility Room
- Washer and Electric Dryer Hookup
- Views to the East
- Security Gate
Kitchen
- Breakfast Room
- Breakfast Bar
- Walk-In Pantry
- Butlers Pantry
- Double Convection Oven
- Gas Oven
- Indoor Grill
- Gas Range
- Microwave
- Ice Maker
- Dishwasher
- Kitchen Island
- Marble Countertops
- Pots and Pans Drawers
- Self-Closing Drawers and Cabinet Doors
- Disposal
- Pot Filler
Flooring
- Engineered Wood
- Marble
- Tile
Bedrooms and Bathrooms
- 4 Bedrooms
- En-Suite Primary Bedroom
- Double Vanity
- Single Vanity
- Soaking Tub
- Bathtub with Shower
- Separate Shower
Eco-Friendly Details
- Energy-Efficient Exposure or Shade
Outdoor Features
- Balcony
- Deck
- Patio
- Outdoor Kitchen
Schools
- Housman Elementary School
- Spring Branch Middle School
- Memorial High School
Utilities
- Forced Air Zoned Heating and Cooling System
- Cable TV Available
Listing and Financial Details
- Property Available on 11/11/25
- Long Term Lease
Community Details
Overview
- Front Yard Maintenance
- Shadyvilla Subdivision
- Electric Vehicle Charging Station
Recreation
- Community Pool
Pet Policy
- Call for details about the types of pets allowed
- Pet Deposit Required
Map
Source: Houston Association of REALTORS®
MLS Number: 64042831
APN: 0751730050007
- 7120 Gary St Unit A
- 1211 Campton Ct
- 1302 Antoine Dr Unit C
- 1323 Afton St
- 1311 Antoine Dr Unit 200
- 1311 Antoine Dr Unit 128
- 1311 Antoine Dr Unit 248
- 1311 Antoine Dr Unit 252
- 1311 Antoine Dr Unit 136
- 1310 Whispering Pines Dr
- 6911 Hartland St
- 6915 Northampton Way
- 7227 Shavelson St
- 6923 Shavelson St
- 1414 Caywood Ln Unit A
- 1320 Woodvine Dr
- Caywood Plan at Caywood Place - Caywood
- 1422 Caywood Ln Unit D
- 7602 Bryonwood Dr
- 6804 Westview Dr Unit 1407
- 7223 Alderney Dr
- 7019 Lawler Ridge
- 1310 Antoine Dr
- 1370 Afton St Unit 322
- 1311 Antoine Dr Unit 242
- 1311 Antoine Dr Unit 206
- 1311 Antoine Dr Unit 278
- 1311 Antoine Dr Unit 128
- 1311 Antoine Dr Unit 251
- 1311 Antoine Dr Unit 148
- 1311 Antoine Dr
- 6906 Afton Woods Dr
- 6903 Alderney Dr
- 1370 Afton St
- 6822 Hartland St
- 1321 Whispering Pines Dr
- 7000 Westview Dr
- 1148 Silber Rd
- 6755 Highclere Manor Ln
- 6804 Westview Dr Unit 1404
