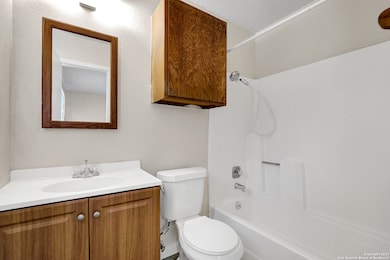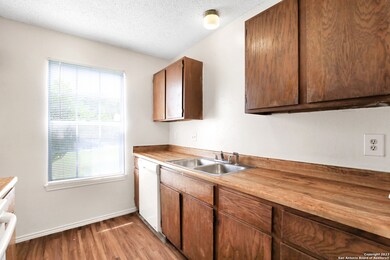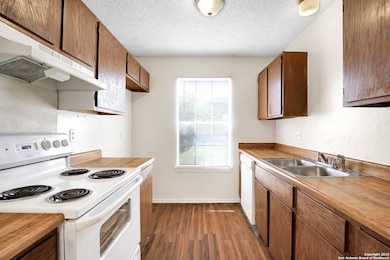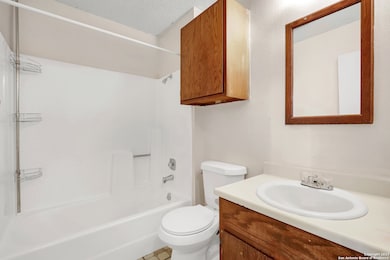7204 Hardesty San Antonio, TX 78250
Northwest Neighborhood
3
Beds
2
Baths
1,074
Sq Ft
6,970
Sq Ft Lot
Highlights
- Eat-In Kitchen
- Tile Flooring
- Central Heating and Cooling System
- Tile Patio or Porch
- Chandelier
- Ceiling Fan
About This Home
COME AND SEE THIS BEUTIFUL HOME OPEN FLOOR PLAN, NICE SIZED YARD, YHIS HOME IS LOCATED NEARBY SHOPPING, SEAWORLD AND AIR FORCE BASE . GREAT COMMUNITY A MUST SEE AND WON'T LAST LONG!!!
Home Details
Home Type
- Single Family
Est. Annual Taxes
- $5,015
Year Built
- Built in 1982
Lot Details
- 6,970 Sq Ft Lot
- Fenced
Parking
- 2 Car Garage
Home Design
- Brick Exterior Construction
- Slab Foundation
- Composition Roof
- Masonry
Interior Spaces
- 1,074 Sq Ft Home
- 1-Story Property
- Ceiling Fan
- Chandelier
- Window Treatments
- Fire and Smoke Detector
- Washer Hookup
Kitchen
- Eat-In Kitchen
- Stove
- Dishwasher
- Disposal
Flooring
- Carpet
- Tile
Bedrooms and Bathrooms
- 3 Bedrooms
- 2 Full Bathrooms
Outdoor Features
- Tile Patio or Porch
Schools
- Burke Elementary School
- Zachry Hb Middle School
- Taft High School
Utilities
- Central Heating and Cooling System
- Electric Water Heater
- Cable TV Available
Community Details
- Northwest Crossing Subdivision
Listing and Financial Details
- Rent includes noinc
- Assessor Parcel Number 185250480420
Map
Source: San Antonio Board of REALTORS®
MLS Number: 1880173
APN: 18525-048-0420
Nearby Homes
- 7215 Brandyridge
- 9302 Village Lance
- 6210 Valley Cliff
- 7307 Brandyridge
- 9302 Valley Hedge
- 6283 Valley Bay Dr
- 7311 Lansbury Dr
- 7331 Brandyridge
- 7338 Lansbury Dr
- 7335 Lansbury Dr
- 7135 Gallery Ridge
- 6130 Valley Hill
- 6322 Village Arbor
- 7290 Shadow Ridge
- 6314 Village Arbor
- 9434 Valley Rock
- 9151 Tree Village
- 7410 Brandyridge
- 6304 Village Arbor
- 9139 Tree Village
- 9330 Valley Hedge
- 7261 Fernview
- 9419 Valley Moss
- 9427 Valley Moss
- 9419 Valley Rock
- 9139 Village Brown
- 6220 Les Harrison Dr
- 6305 Village Arbor
- 7242 Artisan Ln
- 10254 Dover Ridge Unit 206
- 6317 Village Club
- 10254 Dover Ridge
- 9515 Valley Dale St
- 9712 Village Briar
- 9442 Valley Dale St
- 9816 Village Briar
- 9574 Valley Dale St
- 7130 Culebra Common
- 9626 Blossom Tree
- 9595 Maidenstone Dr







