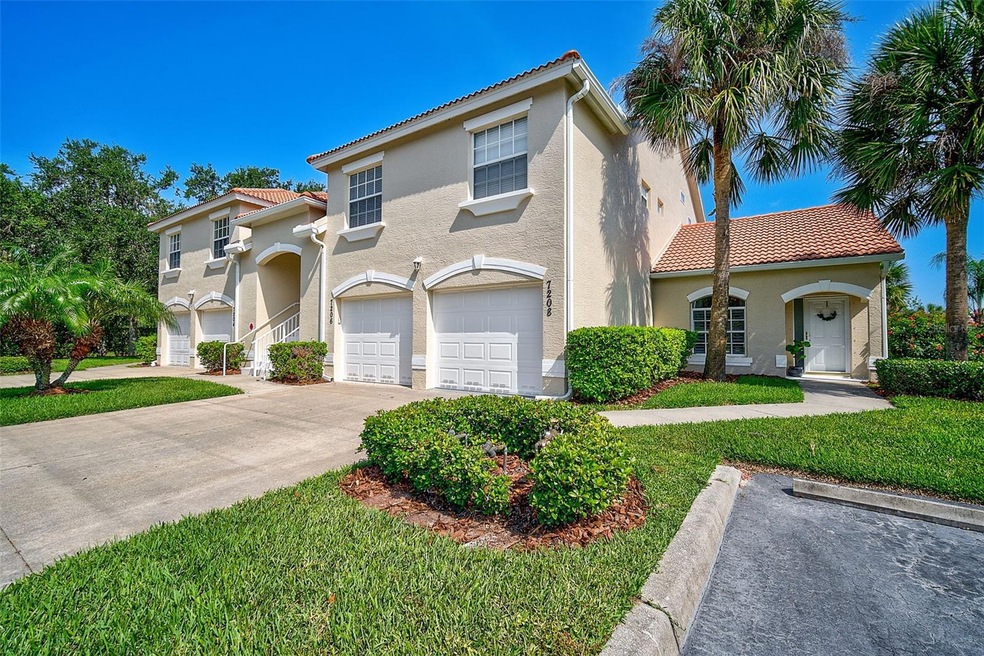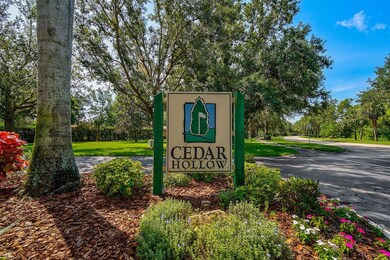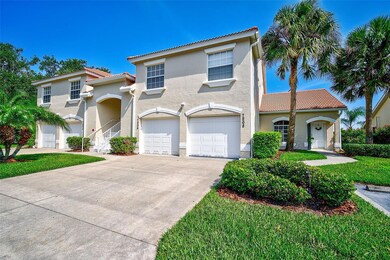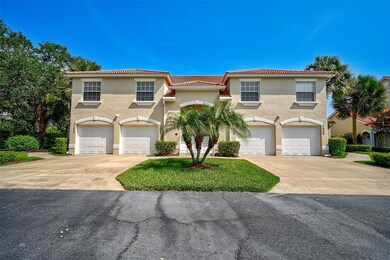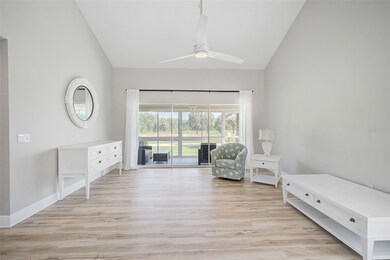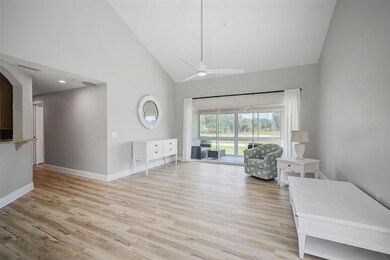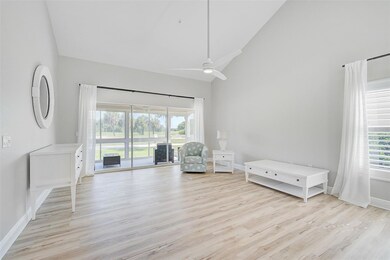
7208 Cedar Hollow Cir Unit 7208 Bradenton, FL 34203
Braden River NeighborhoodHighlights
- Golf Course View
- Cathedral Ceiling
- Solid Surface Countertops
- Tara Elementary School Rated A-
- End Unit
- Community Pool
About This Home
As of November 2023Welcome to Cedar Hollow at Tara! This well established, active, Golf Course community consist of 24 condominium buildings housing 96 units, a community pool with restrooms and access to an additional lap pool at Tara Preserve. This recently renovated move in ready unit sits amongst one of the most desired buildings in the community for its position and views of the Golf Course. The extensive updating took place in the summer of 2022. NEW AC 2022, NEW WATER HEATER 2022, RANGE 2022, REFRIGERATOR 2022, BATHROOM SHOWERS/TUB 2022, LUXURY VINYL FLOORS THROUGHOUT AND MUCH MORE. Located near SR 70 with quick access to I-75, nearby dining, shopping and outdoor activities. Be sure to add this to your must see list. Private showings available.
Last Agent to Sell the Property
WAGNER REALTY Brokerage Phone: 941-727-2800 License #3288566 Listed on: 06/22/2023

Property Details
Home Type
- Condominium
Est. Annual Taxes
- $3,791
Year Built
- Built in 2002
Lot Details
- End Unit
- South Facing Home
- Irrigation
HOA Fees
Parking
- 1 Car Attached Garage
- Open Parking
Home Design
- Block Foundation
- Tile Roof
- Block Exterior
Interior Spaces
- 1,352 Sq Ft Home
- 2-Story Property
- Partially Furnished
- Cathedral Ceiling
- Ceiling Fan
- Shades
- Rods
- Sliding Doors
- Combination Dining and Living Room
- Luxury Vinyl Tile Flooring
- Golf Course Views
Kitchen
- Range<<rangeHoodToken>>
- <<microwave>>
- Dishwasher
- Solid Surface Countertops
- Disposal
Bedrooms and Bathrooms
- 2 Bedrooms
- Walk-In Closet
- 2 Full Bathrooms
Laundry
- Laundry closet
- Dryer
- Washer
Outdoor Features
- Screened Patio
- Rear Porch
Utilities
- Central Heating and Cooling System
- Electric Water Heater
- Cable TV Available
Listing and Financial Details
- Visit Down Payment Resource Website
- Legal Lot and Block 8-102 / 2053
- Assessor Parcel Number 1731579009
- $434 per year additional tax assessments
Community Details
Overview
- Association fees include cable TV, pool, escrow reserves fund, insurance, maintenance structure, ground maintenance
- Judie Littell Association, Phone Number (941) 921-5393
- Cedar Hollow At Tara Community
- Cedar Hollow At Tara Subdivision
- On-Site Maintenance
- The community has rules related to deed restrictions
Recreation
- Community Pool
Pet Policy
- Pets up to 20 lbs
- 2 Pets Allowed
Ownership History
Purchase Details
Home Financials for this Owner
Home Financials are based on the most recent Mortgage that was taken out on this home.Purchase Details
Purchase Details
Purchase Details
Purchase Details
Purchase Details
Home Financials for this Owner
Home Financials are based on the most recent Mortgage that was taken out on this home.Similar Homes in Bradenton, FL
Home Values in the Area
Average Home Value in this Area
Purchase History
| Date | Type | Sale Price | Title Company |
|---|---|---|---|
| Warranty Deed | $365,000 | None Listed On Document | |
| Warranty Deed | $100 | -- | |
| Warranty Deed | $359,000 | Integrity Title | |
| Warranty Deed | $271,000 | Attorney | |
| Warranty Deed | $182,000 | None Available | |
| Warranty Deed | $145,900 | -- |
Mortgage History
| Date | Status | Loan Amount | Loan Type |
|---|---|---|---|
| Open | $292,000 | New Conventional | |
| Previous Owner | $91,324 | New Conventional | |
| Previous Owner | $91,000 | Credit Line Revolving | |
| Previous Owner | $136,500 | New Conventional | |
| Previous Owner | $131,310 | Purchase Money Mortgage |
Property History
| Date | Event | Price | Change | Sq Ft Price |
|---|---|---|---|---|
| 11/17/2023 11/17/23 | Sold | $365,000 | -2.7% | $270 / Sq Ft |
| 10/19/2023 10/19/23 | Pending | -- | -- | -- |
| 08/22/2023 08/22/23 | Price Changed | $375,000 | -2.6% | $277 / Sq Ft |
| 06/22/2023 06/22/23 | For Sale | $385,000 | -- | $285 / Sq Ft |
Tax History Compared to Growth
Tax History
| Year | Tax Paid | Tax Assessment Tax Assessment Total Assessment is a certain percentage of the fair market value that is determined by local assessors to be the total taxable value of land and additions on the property. | Land | Improvement |
|---|---|---|---|---|
| 2024 | $4,712 | $293,250 | -- | $293,250 |
| 2023 | $3,958 | $272,000 | $0 | $272,000 |
| 2022 | $3,791 | $220,500 | $0 | $220,500 |
| 2021 | $2,974 | $167,000 | $0 | $167,000 |
| 2020 | $3,026 | $161,000 | $0 | $161,000 |
| 2019 | $3,058 | $161,000 | $0 | $161,000 |
| 2018 | $2,902 | $149,000 | $0 | $0 |
| 2017 | $2,752 | $147,700 | $0 | $0 |
| 2016 | $1,551 | $113,086 | $0 | $0 |
| 2015 | $1,534 | $112,300 | $0 | $0 |
| 2014 | $1,534 | $111,409 | $0 | $0 |
| 2013 | $1,525 | $109,763 | $55,737 | $54,026 |
Agents Affiliated with this Home
-
Jon Patella

Seller's Agent in 2023
Jon Patella
WAGNER REALTY
(941) 228-1613
2 in this area
67 Total Sales
-
Patrice Ivan
P
Seller Co-Listing Agent in 2023
Patrice Ivan
WAGNER REALTY
(941) 993-0823
1 in this area
10 Total Sales
-
Nancy Fish-Mooney

Buyer's Agent in 2023
Nancy Fish-Mooney
FINE PROPERTIES
(941) 932-0206
3 in this area
73 Total Sales
Map
Source: Stellar MLS
MLS Number: A4574399
APN: 17315-7900-9
- 7160 Cedar Hollow Cir
- 7232 Cedar Hollow Cir Unit 7232
- 7137 Cedar Hollow Cir
- 7133 Cedar Hollow Cir Unit 22-102
- 7107 Cedar Hollow Cir
- 7273 Cedar Hollow Cir Unit 102
- 7225 Cedar Hollow Cir Unit 20201
- 6619 Pinefeather Ct
- 6385 Rookery Cir
- 6408 Rookery Cir
- 7119 67th Terrace E
- 6344 Rookery Cir
- 7039 Strand Cir Unit 34201
- 6540 Tailfeather Way
- 6339 Bay Cedar Ln Unit 102
- 7605 Sweetbay Cir Unit 5-102
- 7609 Sweetbay Cir
- 6458 Tailfeather Way
- 7608 Teal Trace
- 6442 Tailfeather Way
