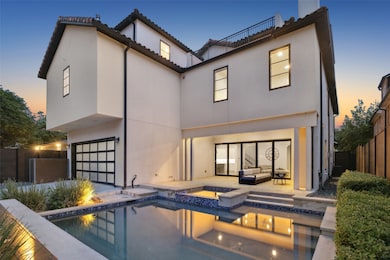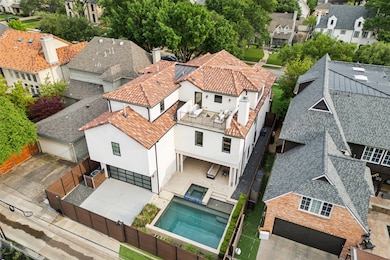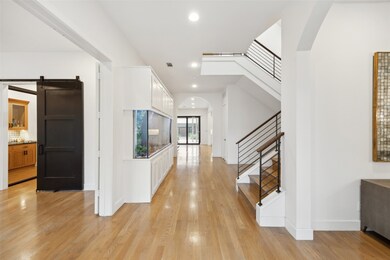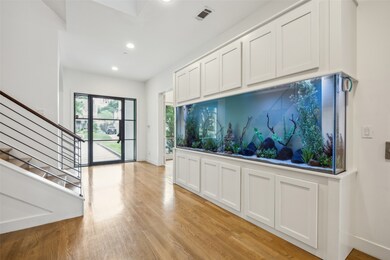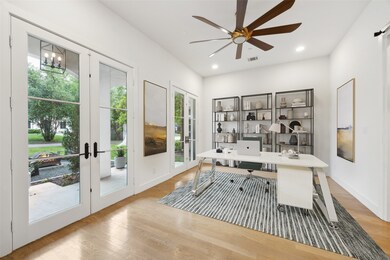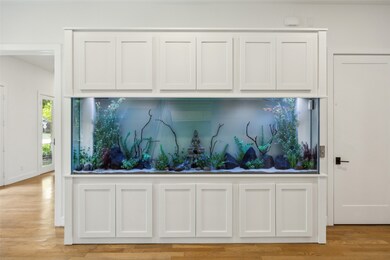7209 Colgate Ave Dallas, TX 75225
Highlights
- Heated Pool and Spa
- Built-In Refrigerator
- Dual Staircase
- Michael M. Boone Elementary School Rated A
- Open Floorplan
- Contemporary Architecture
About This Home
Ultra-Exclusive Mediterranean Modern Estate in Coveted University Park! Meticulously designed & fully customized with no expense spared, this residence is a true rarity. Commanding attention from the moment of arrival, the estate stuns w-its timeless tile roof, pristine landscaping & bespoke front yard patio complete w-an integrated firepit. Step through the stately entrance & into a sanctuary of contemporary elegance. A built-in aquarium serves as a breathtaking visual centerpiece. Formal dining room is voluminous & show-stopping, ideal for hosting lavish dinner parties with the sophistication your guests will expect. Tailored for the executive lifestyle, the private study opens to the front patio via dual glass doors—ideal for client-facing meetings or serene work-from-home days framed by curated views. The main living area is designed for both comfort and statement-making with a fireplace and an entire wall of glass that dissolves the boundary between indoor & outdoor living. For the culinary connoisseur, the kitchen is nothing short of world-class: dual islands, a professional-grade gas cooktop, a built-in fridge, extensive cabinetry + a fully equipped butler’s pantry. The primary suite is your personal retreat: expansive and serene w-a private sitting area & a spa-worthy bath boasting backlit designer mirrors, a freestanding soaking tub, a double shower & a couture custom closet. The upper level continues the grandeur w-a large game room & balcony access, spacious secondary bedrooms w-custom-finished en-suite baths. Elevator provides access to all levels! The 3rd level offers a rare amenity, a full scale guest suite perfect for a live in nanny or extended family 2 an oversized entertaining lounge complete w-a wet bar & private access to a rooftop deck—perfect for exclusive gatherings. Outside, the estate transforms into a private resort w-shimmering pool & spa are complemented by a covered lounge w-fireplace & expansive open-air patios. Gated rear-entry garage!
Listing Agent
Real Broker, LLC Brokerage Phone: 817-657-2470 License #0668097 Listed on: 07/18/2025

Home Details
Home Type
- Single Family
Est. Annual Taxes
- $63,298
Year Built
- Built in 2017
Lot Details
- 8,625 Sq Ft Lot
- Gated Home
- Property is Fully Fenced
- High Fence
- Wood Fence
- Landscaped
- Interior Lot
- Sprinkler System
- Few Trees
- Private Yard
- Back Yard
Parking
- 2 Car Direct Access Garage
- Enclosed Parking
- Oversized Parking
- Electric Vehicle Home Charger
- Inside Entrance
- Parking Accessed On Kitchen Level
- Alley Access
- Lighted Parking
- Rear-Facing Garage
- Side by Side Parking
- Garage Door Opener
- Driveway
- Electric Gate
Home Design
- Contemporary Architecture
- Mediterranean Architecture
- Slab Foundation
- Slate Roof
- Tile Roof
- Metal Roof
- Stucco
Interior Spaces
- 7,344 Sq Ft Home
- 3-Story Property
- Elevator
- Open Floorplan
- Wet Bar
- Dual Staircase
- Wired For Data
- Built-In Features
- Dry Bar
- Woodwork
- Vaulted Ceiling
- Ceiling Fan
- Chandelier
- Wood Burning Fireplace
- Decorative Fireplace
- Gas Fireplace
- Great Room with Fireplace
- 2 Fireplaces
- Living Room with Fireplace
- Washer and Electric Dryer Hookup
Kitchen
- Eat-In Kitchen
- Double Convection Oven
- Electric Oven
- Gas Cooktop
- Microwave
- Built-In Refrigerator
- Dishwasher
- Kitchen Island
- Granite Countertops
- Disposal
Flooring
- Wood
- Marble
- Tile
Bedrooms and Bathrooms
- 6 Bedrooms
- Double Vanity
Home Security
- Wireless Security System
- Security Lights
- Carbon Monoxide Detectors
- Fire and Smoke Detector
- Fire Sprinkler System
Pool
- Heated Pool and Spa
- Heated In Ground Pool
- Gunite Pool
- Outdoor Pool
- Pool Water Feature
Outdoor Features
- Balcony
- Covered patio or porch
- Outdoor Fireplace
- Fire Pit
- Exterior Lighting
- Outdoor Storage
- Rain Gutters
Schools
- Michael M Boone Elementary School
- Highland Park
Utilities
- Forced Air Zoned Heating and Cooling System
- Heating System Uses Natural Gas
- Vented Exhaust Fan
- Overhead Utilities
- Gas Water Heater
- High Speed Internet
- Phone Available
- Cable TV Available
Listing and Financial Details
- Residential Lease
- Property Available on 7/18/25
- Tenant pays for all utilities
- 12 Month Lease Term
- Legal Lot and Block 2 / 37545
- Assessor Parcel Number 00000403003000000
Community Details
Overview
- Caruth Hills 07 Subdivision
Pet Policy
- Limit on the number of pets
- Pet Size Limit
- Dogs and Cats Allowed
- Breed Restrictions
Map
Source: North Texas Real Estate Information Systems (NTREIS)
MLS Number: 21004506
APN: 00000403003000000
- 7226 Colgate Ave
- 3220 Colgate Ave
- 3205 Caruth Blvd
- 7402 Centenary Ave
- 3401 Colgate Ave
- 3404 Marquette St
- 7422 Villanova St
- 7538 Centenary Ave
- 7537 Centenary Ave
- 3305 Northwest Pkwy
- 7506 W Northwest Hwy Unit 9
- 7404 W Northwest Hwy Unit 6
- 7430 W Northwest Hwy Unit 8
- 7615 Marquette St
- 3244 Purdue Ave
- 6 Saint Laurent Place
- 29 Saint Laurent Place
- 3537 Wentwood Dr
- 8610 Turtle Creek Blvd Unit 108
- 8610 Turtle Creek Blvd Unit 105
- 3220 Colgate Ave
- 3233 Colgate Ave
- 7414 Caruth Blvd
- 3213 Northwest Pkwy
- 5443 Caruth Haven Ln Unit 1114
- 3501 Northwest Pkwy
- 6 Saint Laurent Place
- 6 St Laurent Place
- 8610 Turtle Creek Blvd Unit 104
- 7861 Caruth Ct
- 5445 Caruth Haven Ln Unit 923
- 6848 Bandera Ave
- 3537 Northwest Pkwy
- 3547 Northwest Pkwy
- 3545 Northwest Pkwy
- 3445 Purdue Ave
- 8616 Turtle Creek Blvd Unit 200
- 5445 Caruth Haven Ln
- 6800 Del Norte Ln
- 8600 Thackery St

