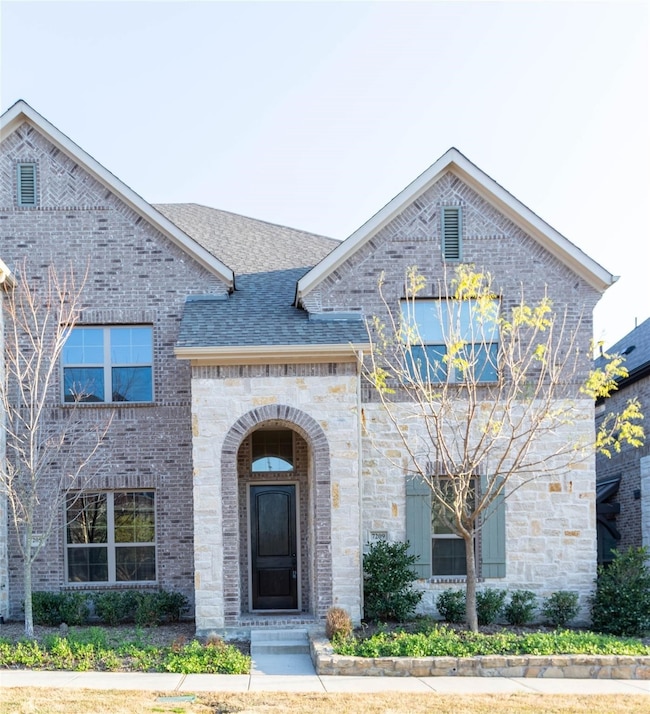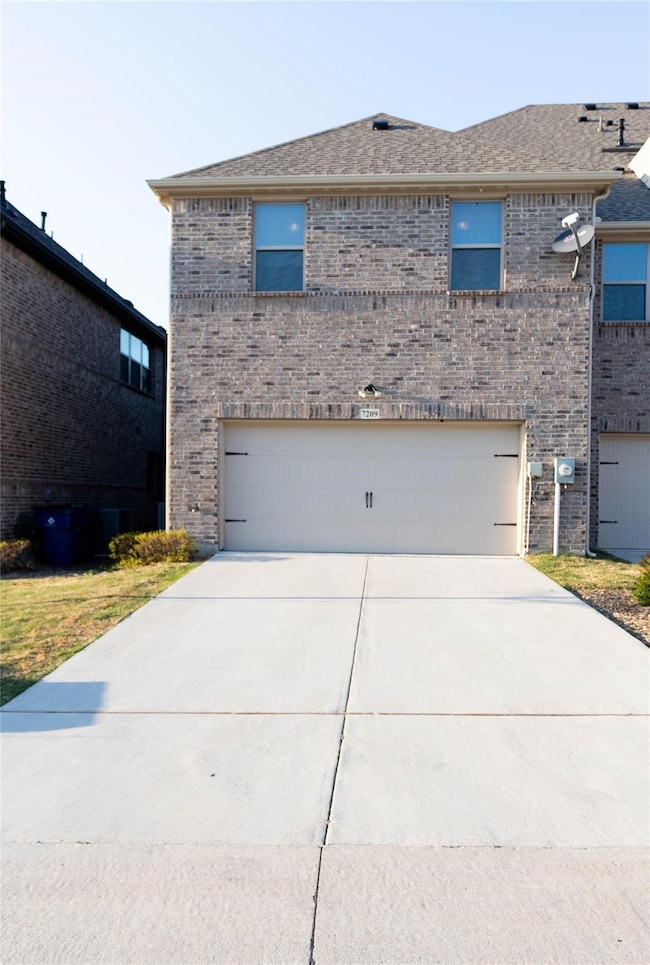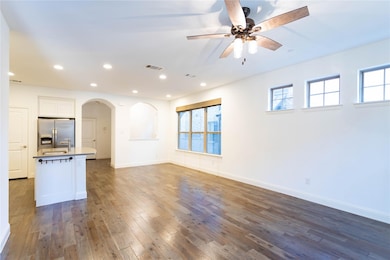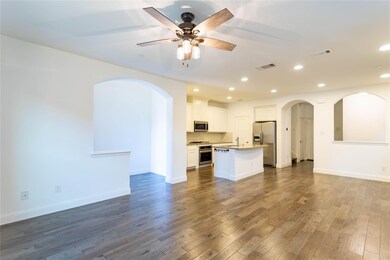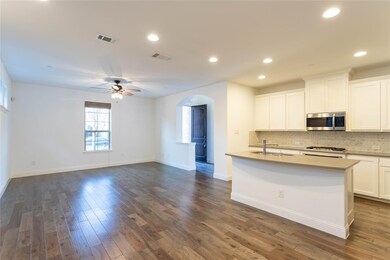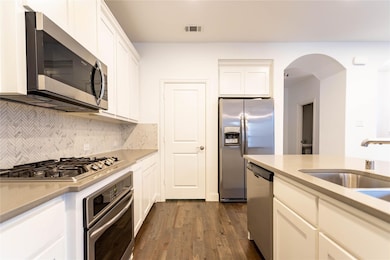7209 Huckleberry Dr McKinney, TX 75070
Craig Ranch NeighborhoodHighlights
- Traditional Architecture
- Wood Flooring
- 2 Car Attached Garage
- Elliott Elementary School Rated A-
- Corner Lot
- Security System Owned
About This Home
Charming 2-Story Townhome – Available August?5,?2025
?? Property Highlights:
2 spacious stories on an inside corner lot with a 2-car garage
Community-exclusive pool & clubhouse for residents
Full landscaping upkeep included via HOA
Versatile upstairs loft ideal for relaxing or studying
Convenient downstairs pocket office—perfect for remote work
Stylish Shaker-style cabinets throughout the home
Elegant vaulted ceiling in the upstairs master suite
Huge master walk-in closet providing abundant storage
?? Availability:
Move-in ready on August?5,?2025
?? Pet Policy:
Pets welcome upon approval (case-by-case basis)
$600 refundable pet deposit required
?? HOA:
HOA dues paid by the homeowners
?? Additional Info:
Tenants must provide their own washer, dryer, and refrigerator
No housing vouchers (e.g., Section?8) accepted
Broker applications: please include your name and license number
$51 application fee per adult
Security deposit amount determined by credit score
Listing Agent
VP Realty Services Brokerage Phone: 214-597-0294 License #0605532 Listed on: 06/18/2025
Home Details
Home Type
- Single Family
Est. Annual Taxes
- $7,367
Year Built
- Built in 2017
Lot Details
- 2,483 Sq Ft Lot
- Landscaped
- Corner Lot
- Interior Lot
- Few Trees
Parking
- 2 Car Attached Garage
- Garage Door Opener
Home Design
- Traditional Architecture
- Brick Exterior Construction
- Concrete Siding
Interior Spaces
- 1,974 Sq Ft Home
- 2-Story Property
Kitchen
- Electric Oven
- Gas Cooktop
- Microwave
- Dishwasher
- Disposal
Flooring
- Wood
- Carpet
- Ceramic Tile
Bedrooms and Bathrooms
- 3 Bedrooms
Laundry
- Dryer
- Washer
Home Security
- Security System Owned
- Security Lights
- Fire and Smoke Detector
- Fire Sprinkler System
Eco-Friendly Details
- Energy-Efficient HVAC
- Energy-Efficient Insulation
Schools
- Elliott Elementary School
- Liberty High School
Utilities
- Central Heating and Cooling System
- Heating System Uses Natural Gas
- Underground Utilities
- High Speed Internet
Listing and Financial Details
- Residential Lease
- Property Available on 8/5/25
- Tenant pays for all utilities, electricity, gas, grounds care, insurance, sewer, water
- Legal Lot and Block 7 / B
- Assessor Parcel Number R1094800B00701
Community Details
Overview
- Association fees include all facilities, management
- Greens At Stacy Crossing The Subdivision
Pet Policy
- Pet Deposit $600
- 2 Pets Allowed
- Dogs and Cats Allowed
Map
Source: North Texas Real Estate Information Systems (NTREIS)
MLS Number: 20971298
APN: R-10948-00B-0070-1
- 7200 Huckleberry Dr
- 7132 Huckleberry Dr
- 7116 Huckleberry Dr
- 5204 Mcpherson Ln
- 7308 Chief Spotted Tail Dr
- 7108 Mitchell Dr
- 7104 Mitchell Dr
- 6924 Crystal Springs Dr
- 6920 Crystal Springs Dr
- 6917 Chief Spotted Tail Dr
- 6916 Crystal Springs Dr
- 6908 Crystal Springs Dr
- 6904 Crystal Springs Dr
- 5405 Squeezepenny Ln
- 7605 Chief Spotted Tail Dr
- 5405 Carmichael Dr
- 7709 Choctaw Ln
- 4909 Spanish Oaks Dr
- 5905 Uplands Dr
- 7501 Kickapoo Dr
- 7301 Chief Spotted Tail Dr
- 7312 Mitchell Dr
- 7420 Alton Dr
- 7201 Stacy Rd
- 7613 Chief Spotted Tail Dr
- 5905 Uplands Dr
- 8009 Chickasaw Trail
- 7113 Planters Row Dr
- 4608 Temecula Creek Trail
- 7137 Wind Row Dr
- 6913 Planters Row Dr
- 7101 Collin Mckinney Pkwy
- 7904 Blacktail Trail
- 6533 Mandalay Ct
- 4720 Corriente Vista Ln
- 4704 Corriente Vista Ln
- 7317 Collin Mckinney Pkwy
- 7304 San Saba Dr
- 7409 Collin Mckinney Pkwy

