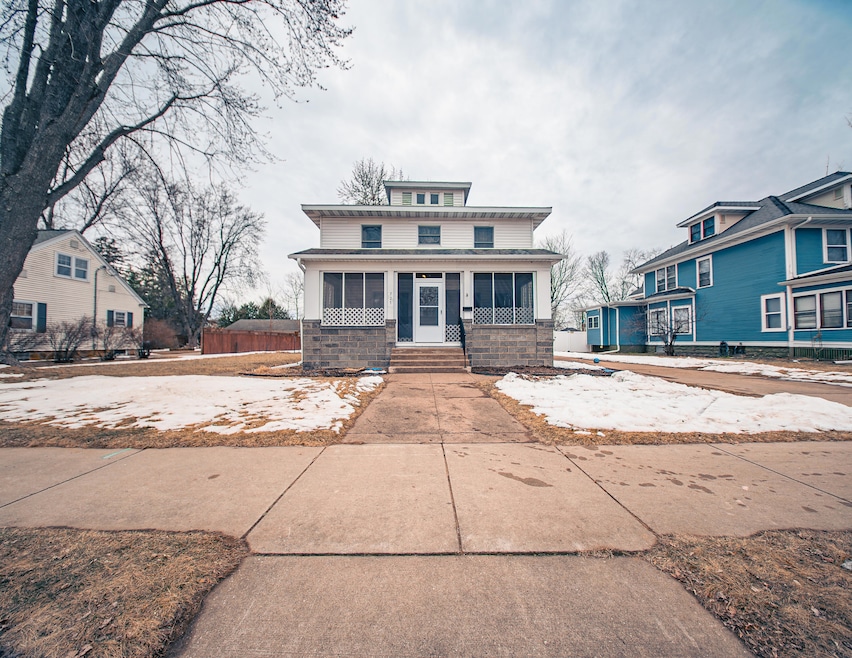
721 8th St N Wisconsin Rapids, WI 54494
Highlights
- Cape Cod Architecture
- Property is near public transit
- Main Floor Bedroom
- Deck
- Wood Flooring
- 3-minute walk to Thomas J Mader Memorial Park
About This Home
As of May 2025Discover the charm & warmth of this delightful property. You will be impressed as soon as you walk through the door of this beautifully updated home full of natural light. It has been well maintained. The stunning woodwork, wood floors & tile throughout have a classic, yet modern feel. The updated kitchen is equipped with sleek appliances & ample storage. Step outside to your fenced yard with a deck perfect for weekend BBQs. The main level (4th BR) is currently open to the dining room and would need doors added to utilize as a bedroom. The Upper Den could be used as a 5th bedroom with the addition of a closet. The home situated in a friendly neighborhood just moments from parks, shops, schools and dining. Don't miss the opportunity to start creating your memories in this charming home.
Last Agent to Sell the Property
Fathom Realty, LLC License #86458-94 Listed on: 03/28/2025

Last Buyer's Agent
NON MLS-LSRA
NON MLS LSRA
Home Details
Home Type
- Single Family
Est. Annual Taxes
- $4,988
Lot Details
- 0.26 Acre Lot
- Fenced Yard
Parking
- 2 Car Detached Garage
- Driveway
Home Design
- Cape Cod Architecture
- Vinyl Siding
Interior Spaces
- 2,380 Sq Ft Home
- 2-Story Property
- Electric Fireplace
- Wood Flooring
Kitchen
- <<OvenToken>>
- Range<<rangeHoodToken>>
- Dishwasher
- Kitchen Island
- Disposal
Bedrooms and Bathrooms
- 4 Bedrooms
- Main Floor Bedroom
- Walk-In Closet
- 2 Full Bathrooms
Basement
- Basement Fills Entire Space Under The House
- Stone or Rock in Basement
Schools
- Lincoln High School
Utilities
- Window Unit Cooling System
- Heating System Uses Natural Gas
- Radiant Heating System
- High Speed Internet
- Cable TV Available
Additional Features
- Level Entry For Accessibility
- Deck
- Property is near public transit
Listing and Financial Details
- Exclusions: Trailer in garage
- Assessor Parcel Number 3407683
Ownership History
Purchase Details
Home Financials for this Owner
Home Financials are based on the most recent Mortgage that was taken out on this home.Purchase Details
Home Financials for this Owner
Home Financials are based on the most recent Mortgage that was taken out on this home.Similar Homes in Wisconsin Rapids, WI
Home Values in the Area
Average Home Value in this Area
Purchase History
| Date | Type | Sale Price | Title Company |
|---|---|---|---|
| Warranty Deed | $223,000 | Misc Company | |
| Warranty Deed | $60,000 | -- |
Mortgage History
| Date | Status | Loan Amount | Loan Type |
|---|---|---|---|
| Open | $178,000 | Stand Alone Refi Refinance Of Original Loan | |
| Closed | $178,000 | Stand Alone Refi Refinance Of Original Loan | |
| Previous Owner | $237,000 | Stand Alone Refi Refinance Of Original Loan |
Property History
| Date | Event | Price | Change | Sq Ft Price |
|---|---|---|---|---|
| 05/16/2025 05/16/25 | Sold | $297,000 | -0.7% | $125 / Sq Ft |
| 03/28/2025 03/28/25 | For Sale | $299,000 | +398.3% | $126 / Sq Ft |
| 02/26/2016 02/26/16 | Sold | $60,000 | -19.9% | $25 / Sq Ft |
| 01/14/2016 01/14/16 | Pending | -- | -- | -- |
| 10/28/2015 10/28/15 | For Sale | $74,900 | -- | $31 / Sq Ft |
Tax History Compared to Growth
Tax History
| Year | Tax Paid | Tax Assessment Tax Assessment Total Assessment is a certain percentage of the fair market value that is determined by local assessors to be the total taxable value of land and additions on the property. | Land | Improvement |
|---|---|---|---|---|
| 2024 | $4,988 | $259,300 | $12,200 | $247,100 |
| 2023 | $4,024 | $150,600 | $12,200 | $138,400 |
| 2022 | $4,260 | $150,600 | $12,200 | $138,400 |
| 2021 | $2,371 | $95,600 | $12,200 | $83,400 |
| 2020 | $2,340 | $95,600 | $12,200 | $83,400 |
| 2019 | $2,297 | $95,600 | $12,200 | $83,400 |
| 2018 | $2,266 | $95,600 | $12,200 | $83,400 |
| 2017 | $2,027 | $82,400 | $10,700 | $71,700 |
| 2016 | $1,996 | $82,400 | $10,700 | $71,700 |
| 2015 | $2,008 | $82,400 | $10,700 | $71,700 |
Agents Affiliated with this Home
-
Jessica Thielen

Seller's Agent in 2025
Jessica Thielen
Fathom Realty, LLC
(414) 588-8765
13 Total Sales
-
N
Buyer's Agent in 2025
NON MLS-LSRA
NON MLS LSRA
-
Tim O'Connor

Seller's Agent in 2016
Tim O'Connor
NEXTHOME PARTNERS
(715) 451-2785
33 in this area
84 Total Sales
Map
Source: Metro MLS
MLS Number: 1911556
APN: 3407683
- 841 Washington St
- 930 Washington St
- 1040 1st St N
- 1121 Broadway St
- 1240 Franklin St
- 951 Oak St
- 1311 Apricot St
- 330 13th St N
- Lot 45 S Bluff Trail
- 130 13th St N
- 311 10th St S
- 411 Witter St
- 1721 3rd St N
- 521 3rd St S
- 1820 & 1830 Baker Dr
- 521 Elm St
- 1770 Smith St
- 921 10th St S
- 1911 2nd St N
- 350 Madison St
