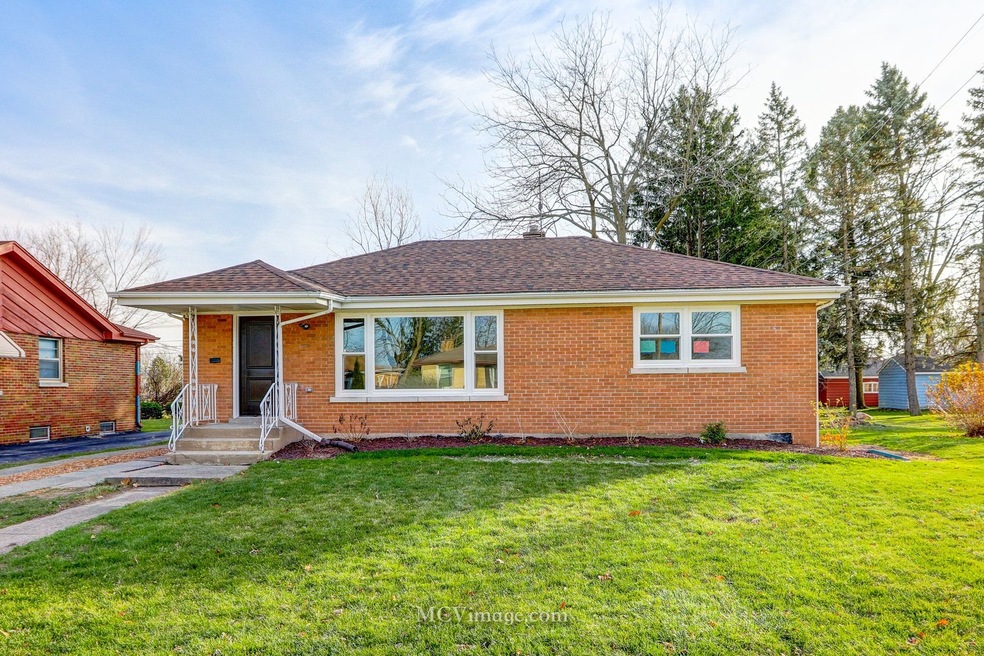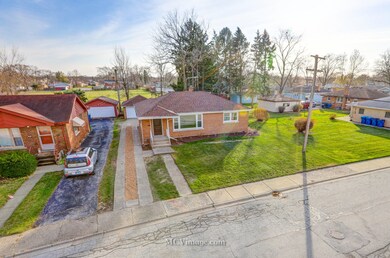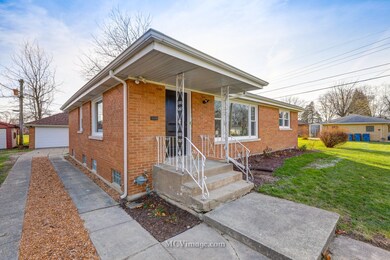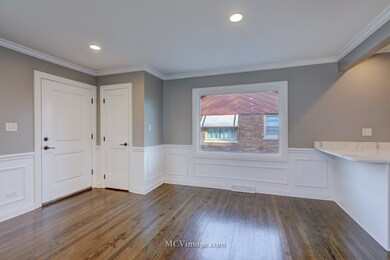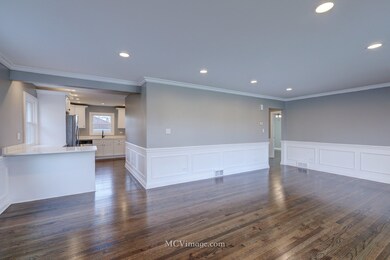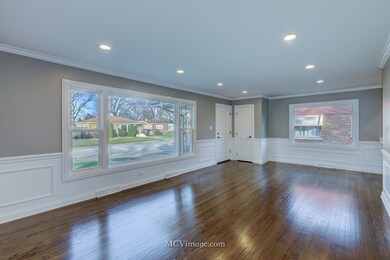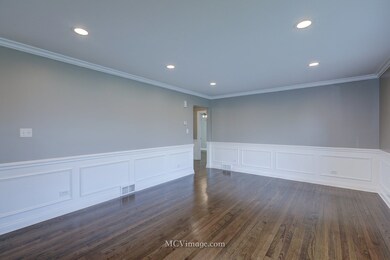
721 E 164th St South Holland, IL 60473
Central District NeighborhoodHighlights
- Wood Flooring
- Detached Garage
- Property is near a bus stop
- Stainless Steel Appliances
- Breakfast Bar
- Forced Air Heating and Cooling System
About This Home
As of February 2021Spectacular...Picture Perfect...Completely Remodeled solid brick ranch with a full basement. Sitting on a wonderful lot backing up to an open field. Beautiful hardwood flooring along with oversized white trim and 2 panel doors thru-out the entire main level. The gorgeous kitchen features white cabinets, quartz countertops and stainless appliances. Wainscoting and crown molding flow seamlessly thru the nice eating area and spacious living room. An upscale bathroom features porcelain tile and a custom vanity with a quarts top. 3 bedrooms on the main level plus a full, dry basement waiting for your finishing touches. Brand new windows, roof, furnace/A/C and water heater plus new landscaping with choice perennials and rose bushes. Truly a wonderful home with nothing to do but move right in...Come take a look today!
Last Agent to Sell the Property
Village Realty, Inc. License #475128554 Listed on: 11/23/2020

Home Details
Home Type
- Single Family
Est. Annual Taxes
- $8,255
Year Built | Renovated
- 1956 | 2020
Parking
- Detached Garage
- Garage Transmitter
- Garage Door Opener
- Side Driveway
- Garage Is Owned
Home Design
- Brick Exterior Construction
- Slab Foundation
- Asphalt Shingled Roof
Interior Spaces
- Dining Area
- Wood Flooring
- Unfinished Basement
- Basement Fills Entire Space Under The House
- Storm Screens
Kitchen
- Breakfast Bar
- Oven or Range
- <<microwave>>
- Dishwasher
- Stainless Steel Appliances
Laundry
- Dryer
- Washer
Location
- Property is near a bus stop
Utilities
- Forced Air Heating and Cooling System
- Heating System Uses Gas
- Lake Michigan Water
Listing and Financial Details
- $5,880 Seller Concession
Ownership History
Purchase Details
Home Financials for this Owner
Home Financials are based on the most recent Mortgage that was taken out on this home.Purchase Details
Home Financials for this Owner
Home Financials are based on the most recent Mortgage that was taken out on this home.Purchase Details
Purchase Details
Purchase Details
Purchase Details
Home Financials for this Owner
Home Financials are based on the most recent Mortgage that was taken out on this home.Similar Homes in South Holland, IL
Home Values in the Area
Average Home Value in this Area
Purchase History
| Date | Type | Sale Price | Title Company |
|---|---|---|---|
| Warranty Deed | $196,000 | Attorney | |
| Warranty Deed | $70,000 | Affinity Title Llc | |
| Warranty Deed | $78,000 | Lakeland Title Services | |
| Special Warranty Deed | $48,000 | Lakeland Title Services | |
| Sheriffs Deed | -- | None Available | |
| Warranty Deed | $122,000 | Multiple |
Mortgage History
| Date | Status | Loan Amount | Loan Type |
|---|---|---|---|
| Open | $14,582 | FHA | |
| Open | $192,449 | FHA | |
| Previous Owner | $9,069 | FHA | |
| Previous Owner | $4,863 | FHA | |
| Previous Owner | $120,016 | FHA | |
| Previous Owner | $50,000 | Credit Line Revolving |
Property History
| Date | Event | Price | Change | Sq Ft Price |
|---|---|---|---|---|
| 02/02/2021 02/02/21 | Sold | $196,000 | +0.6% | $170 / Sq Ft |
| 12/09/2020 12/09/20 | For Sale | $194,900 | 0.0% | $169 / Sq Ft |
| 12/09/2020 12/09/20 | Price Changed | $194,900 | -2.5% | $169 / Sq Ft |
| 12/05/2020 12/05/20 | Pending | -- | -- | -- |
| 12/02/2020 12/02/20 | Pending | -- | -- | -- |
| 11/23/2020 11/23/20 | For Sale | $199,900 | +185.6% | $173 / Sq Ft |
| 06/16/2020 06/16/20 | Sold | $70,000 | -29.9% | $61 / Sq Ft |
| 05/15/2020 05/15/20 | Pending | -- | -- | -- |
| 04/23/2020 04/23/20 | For Sale | $99,900 | -- | $87 / Sq Ft |
Tax History Compared to Growth
Tax History
| Year | Tax Paid | Tax Assessment Tax Assessment Total Assessment is a certain percentage of the fair market value that is determined by local assessors to be the total taxable value of land and additions on the property. | Land | Improvement |
|---|---|---|---|---|
| 2024 | $8,255 | $21,000 | $3,734 | $17,266 |
| 2023 | $4,748 | $21,000 | $3,734 | $17,266 |
| 2022 | $4,748 | $11,341 | $3,200 | $8,141 |
| 2021 | $6,723 | $11,341 | $3,200 | $8,141 |
| 2020 | $6,333 | $11,341 | $3,200 | $8,141 |
| 2019 | $6,558 | $11,232 | $2,844 | $8,388 |
| 2018 | $6,406 | $11,232 | $2,844 | $8,388 |
| 2017 | $4,352 | $11,232 | $2,844 | $8,388 |
| 2016 | $4,283 | $10,394 | $2,667 | $7,727 |
| 2015 | $4,086 | $10,394 | $2,667 | $7,727 |
| 2014 | $4,026 | $10,394 | $2,667 | $7,727 |
| 2013 | $4,134 | $11,151 | $2,667 | $8,484 |
Agents Affiliated with this Home
-
Steven Loerop

Seller's Agent in 2021
Steven Loerop
Village Realty, Inc.
(708) 945-4005
4 in this area
240 Total Sales
-
Gary Alveranga

Buyer's Agent in 2021
Gary Alveranga
Real People Realty
(312) 324-0525
3 in this area
58 Total Sales
-
David Gust

Seller's Agent in 2020
David Gust
Century 21 Gust Realty
(630) 926-8328
221 Total Sales
Map
Source: Midwest Real Estate Data (MRED)
MLS Number: MRD10939541
APN: 29-22-205-031-0000
- 785 E 164th St
- 16419 School St
- 664 E 163rd St
- 751 E 164th Place
- 506 Betty Ln
- 16211 Joyce Cir
- 480 E 163rd St
- 865 E 165th St
- 16601 Langley Ave
- 16265 Drexel Ave
- 907 E 162nd Place
- 16609 School St
- 16615 Parkside Ave
- 16631 Langley Ave
- 640 E 161st Place
- 654 E 161st Place
- 509 E 161st Place
- 16407 S Park Ave
- 16551 Elm Ct
- 16645 Cottage Grove Ave
