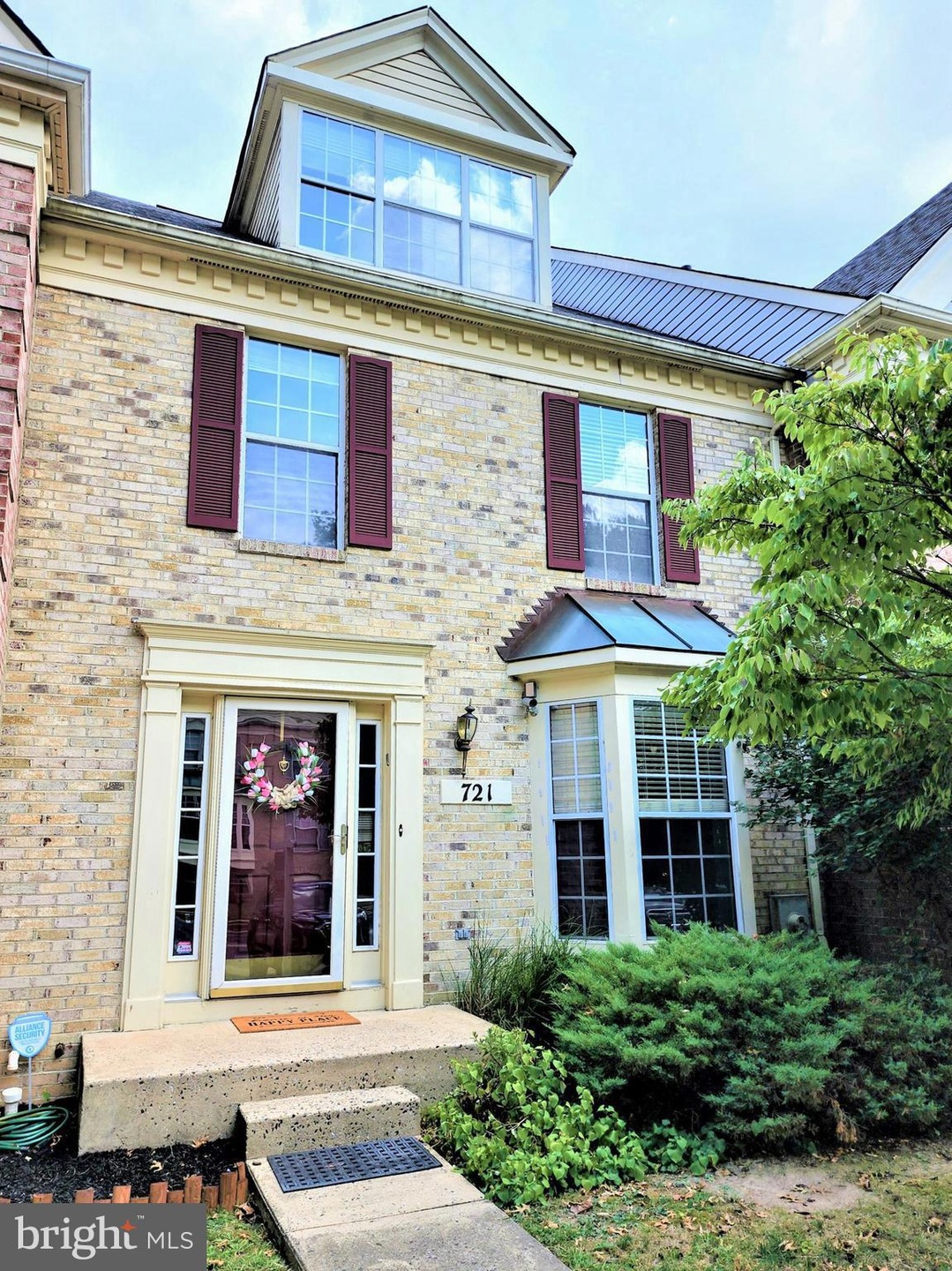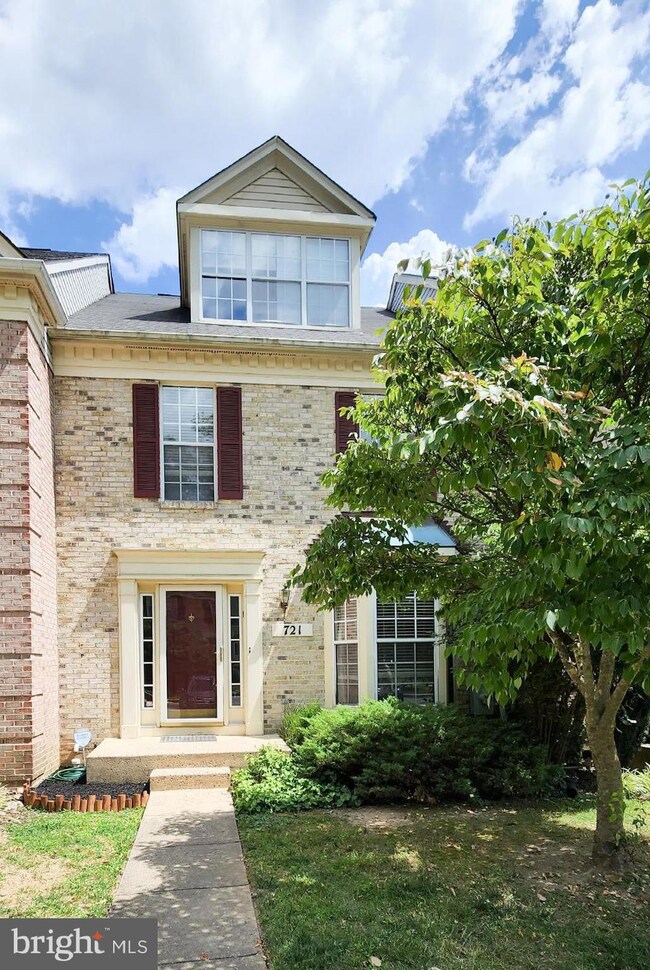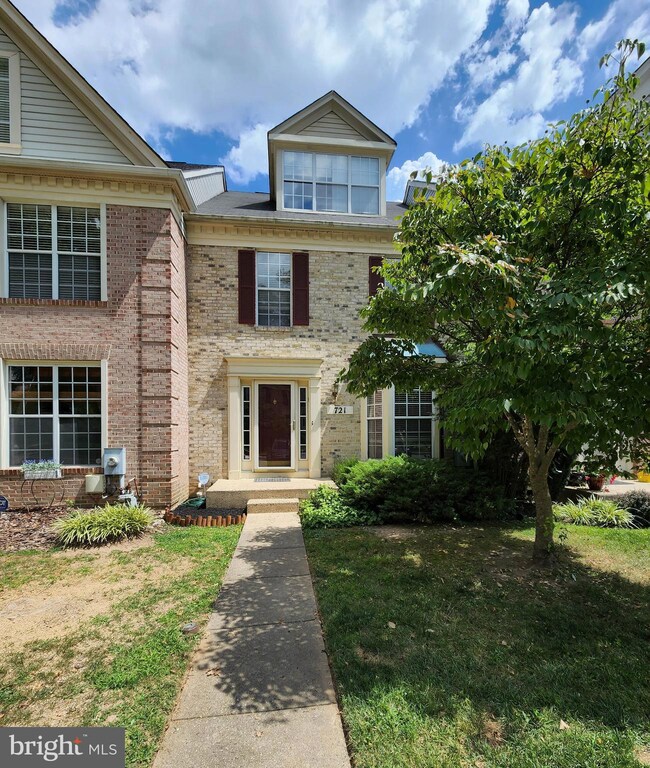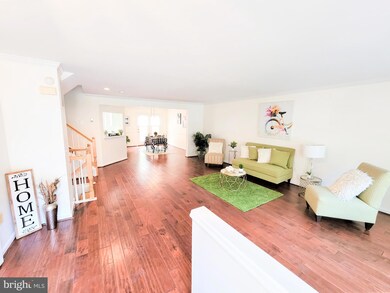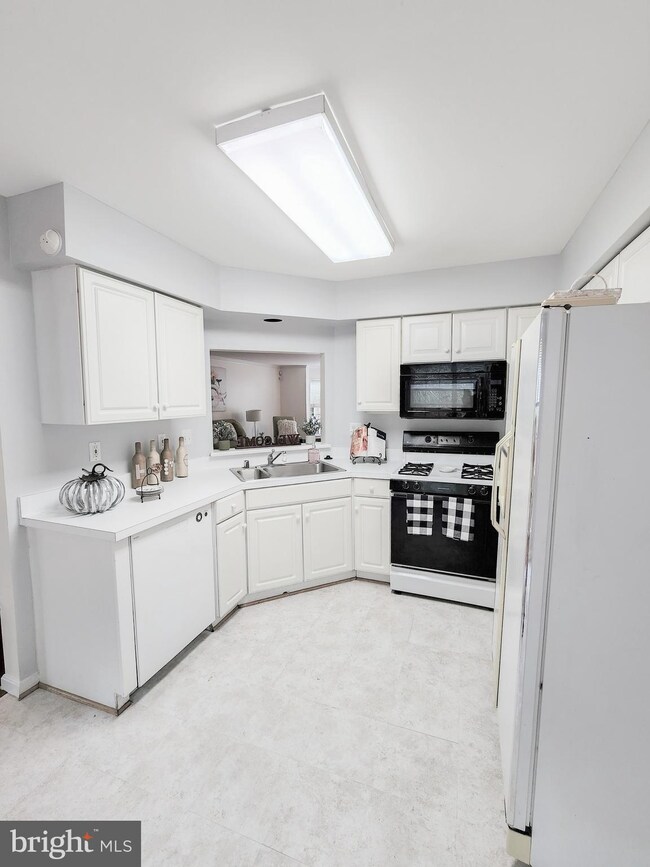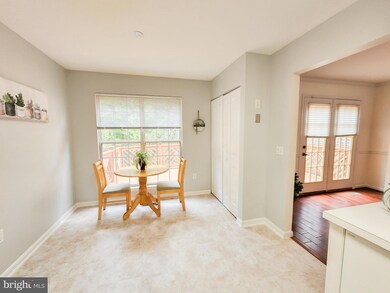
721 Leister Dr Lutherville Timonium, MD 21093
Falls Road Corridor NeighborhoodHighlights
- Open Floorplan
- Colonial Architecture
- Loft
- Mays Chapel Elementary School Rated A-
- Wood Flooring
- 1 Fireplace
About This Home
As of April 2023ONLINE AUCTION ONLY! Bidding begins Wednesday, November 16th & ends Monday November 21st, 2022 @ 12:00pm. List price is opening bid only. Exceptional opportunity to purchase Spacious Colonial Style Townhome in the Desirable "Chapel Gate" Community in Timonium. The home includes 2,536± total square feet, 4 bedrooms, and 3.5 baths. The main level of the home includes an entry foyer, living room, an open eat-in kitchen with a breakfast area, dining room with french doors that leads to a deck, and a half bath. The second level includes a large primary bedroom with a primary bath, two additional bedroom, a full bathroom, and laundry. The lower level (basement) is fully finished and includes a family room with a marble fireplace, a bedroom, full bathroom, a bonus room, and a walkout to the back yard. Additional highlights include a deck that overlooks wooded grounds, water heater (3± years old), wood floors on the main level, brick-front. Located on a quiet street.
Last Agent to Sell the Property
Alex Cooper Auctioneers, Inc. License #SP98372459 Listed on: 11/03/2022
Last Buyer's Agent
Alex Cooper Auctioneers, Inc. License #SP98372459 Listed on: 11/03/2022
Townhouse Details
Home Type
- Townhome
Est. Annual Taxes
- $5,015
Year Built
- Built in 1994
Lot Details
- 1,936 Sq Ft Lot
HOA Fees
- $80 Monthly HOA Fees
Parking
- Parking Lot
Home Design
- Colonial Architecture
- Asphalt Roof
- Aluminum Siding
- Concrete Perimeter Foundation
Interior Spaces
- Property has 4 Levels
- Open Floorplan
- Ceiling Fan
- 1 Fireplace
- Vinyl Clad Windows
- Insulated Windows
- Window Treatments
- Bay Window
- Casement Windows
- Window Screens
- French Doors
- Insulated Doors
- Six Panel Doors
- Family Room
- Living Room
- Dining Room
- Loft
- Wood Flooring
Kitchen
- Eat-In Kitchen
- Gas Oven or Range
- <<builtInMicrowave>>
- Dishwasher
- Disposal
Bedrooms and Bathrooms
- En-Suite Primary Bedroom
- En-Suite Bathroom
- Walk-In Closet
Laundry
- Dryer
- Washer
Finished Basement
- Walk-Out Basement
- Rear Basement Entry
- Sump Pump
- Basement with some natural light
Home Security
Utilities
- Central Air
- Heat Pump System
- Vented Exhaust Fan
- Natural Gas Water Heater
- Cable TV Available
Listing and Financial Details
- Tax Lot 27
- Assessor Parcel Number 04082200000166
Community Details
Overview
- Association fees include lawn care front, lawn care rear, lawn maintenance, management, snow removal
- Chapel Gate 4,5,6 HOA
- Chapel Gate Subdivision
- Property Manager
Pet Policy
- Dogs Allowed
Security
- Storm Doors
Ownership History
Purchase Details
Home Financials for this Owner
Home Financials are based on the most recent Mortgage that was taken out on this home.Purchase Details
Home Financials for this Owner
Home Financials are based on the most recent Mortgage that was taken out on this home.Purchase Details
Purchase Details
Purchase Details
Home Financials for this Owner
Home Financials are based on the most recent Mortgage that was taken out on this home.Purchase Details
Home Financials for this Owner
Home Financials are based on the most recent Mortgage that was taken out on this home.Purchase Details
Purchase Details
Purchase Details
Home Financials for this Owner
Home Financials are based on the most recent Mortgage that was taken out on this home.Similar Homes in Lutherville Timonium, MD
Home Values in the Area
Average Home Value in this Area
Purchase History
| Date | Type | Sale Price | Title Company |
|---|---|---|---|
| Deed | $512,000 | Homesale Settlement Services | |
| Deed | $349,800 | First American Title | |
| Interfamily Deed Transfer | -- | None Available | |
| Interfamily Deed Transfer | -- | None Available | |
| Deed | $395,000 | -- | |
| Deed | $395,000 | -- | |
| Deed | $240,000 | -- | |
| Deed | $190,000 | -- | |
| Deed | $188,500 | -- |
Mortgage History
| Date | Status | Loan Amount | Loan Type |
|---|---|---|---|
| Open | $486,400 | New Conventional | |
| Previous Owner | $345,000 | New Conventional | |
| Previous Owner | $252,000 | Stand Alone Second | |
| Previous Owner | $250,000 | Purchase Money Mortgage | |
| Previous Owner | $250,000 | Purchase Money Mortgage | |
| Previous Owner | $195,000 | No Value Available |
Property History
| Date | Event | Price | Change | Sq Ft Price |
|---|---|---|---|---|
| 04/26/2023 04/26/23 | Sold | $512,000 | +0.6% | $242 / Sq Ft |
| 03/13/2023 03/13/23 | Pending | -- | -- | -- |
| 03/04/2023 03/04/23 | For Sale | $509,000 | +45.5% | $240 / Sq Ft |
| 12/27/2022 12/27/22 | Sold | $349,800 | +74.9% | $165 / Sq Ft |
| 11/21/2022 11/21/22 | Pending | -- | -- | -- |
| 11/03/2022 11/03/22 | For Sale | $200,000 | -- | $94 / Sq Ft |
Tax History Compared to Growth
Tax History
| Year | Tax Paid | Tax Assessment Tax Assessment Total Assessment is a certain percentage of the fair market value that is determined by local assessors to be the total taxable value of land and additions on the property. | Land | Improvement |
|---|---|---|---|---|
| 2025 | $5,711 | $417,300 | $130,000 | $287,300 |
| 2024 | $5,711 | $401,900 | $0 | $0 |
| 2023 | $2,609 | $386,500 | $0 | $0 |
| 2022 | $4,974 | $371,100 | $130,000 | $241,100 |
| 2021 | $4,939 | $369,700 | $0 | $0 |
| 2020 | $4,939 | $368,300 | $0 | $0 |
| 2019 | $14,388 | $366,900 | $130,000 | $236,900 |
| 2018 | $4,836 | $358,367 | $0 | $0 |
| 2017 | $4,838 | $349,833 | $0 | $0 |
| 2016 | $4,290 | $341,300 | $0 | $0 |
| 2015 | $4,290 | $337,267 | $0 | $0 |
| 2014 | $4,290 | $333,233 | $0 | $0 |
Agents Affiliated with this Home
-
Brittney Bushee

Seller's Agent in 2023
Brittney Bushee
Corner House Realty
(443) 562-8226
1 in this area
106 Total Sales
-
Melanie James

Buyer's Agent in 2023
Melanie James
Berkshire Hathaway HomeServices Homesale Realty
(330) 719-5214
1 in this area
18 Total Sales
-
Jared Block

Seller's Agent in 2022
Jared Block
Alex Cooper Auctioneers, Inc.
(443) 804-1418
4 in this area
245 Total Sales
-
Scott Frank

Seller Co-Listing Agent in 2022
Scott Frank
Alex Cooper Auctioneers, Inc.
(410) 977-4712
4 in this area
106 Total Sales
Map
Source: Bright MLS
MLS Number: MDBC2053668
APN: 08-2200000166
- 700 Leister Dr
- 12011 Tralee Rd Unit 202
- 12030 Tralee Rd Unit 306
- 8 Farnham Way
- 640 Lavenham Ct
- 12105 Tullamore Ct Unit 101
- 518 Kinsale Rd
- 12111 Tullamore Ct Unit 101
- 12108 Tullamore Ct Unit 302
- 405 Plumbridge Ct Unit 204
- 611 Lavenham Ct
- 608 Budleigh Cir
- 26 Tenby Ct
- 641 Straffan Dr Unit 301
- 11824 Mays Chapel Rd
- 8 Bandon Ct Unit 101
- 661 Straffan Dr Unit 304
- 414 Rockfleet Rd Unit 102
- 500 Limerick Cir Unit 101
- 24 Alderman Ct
