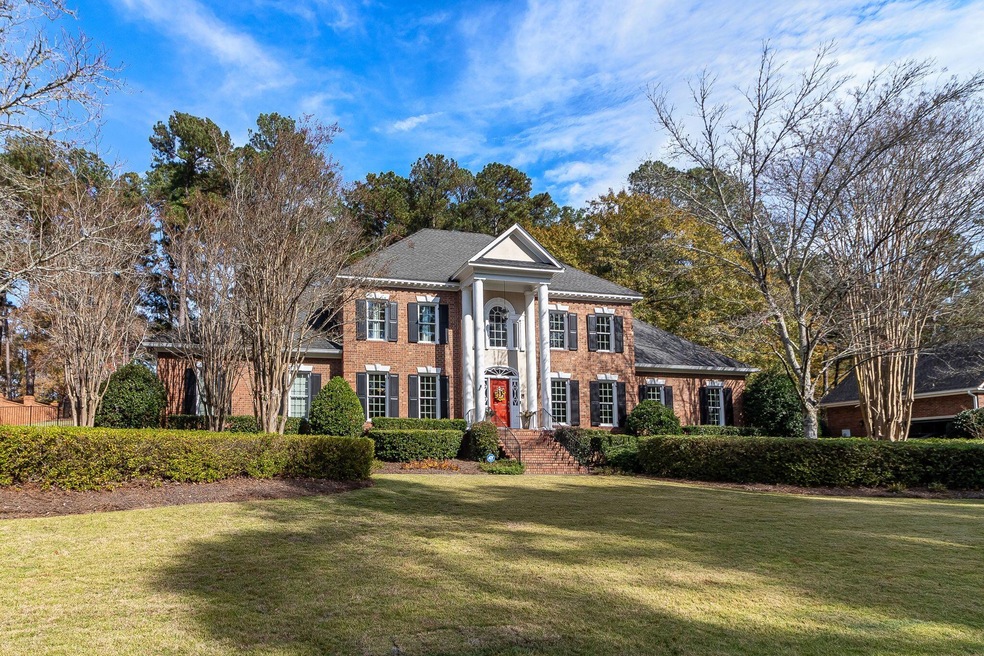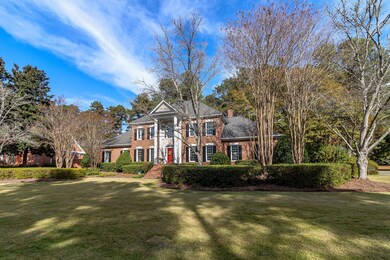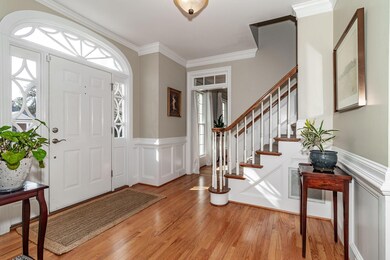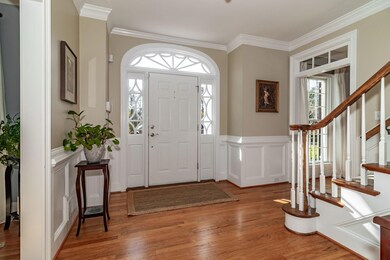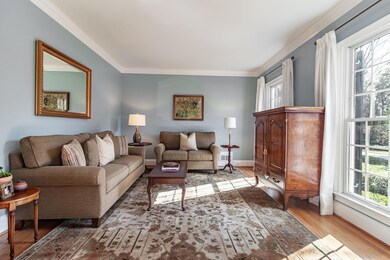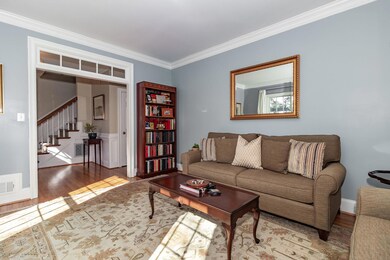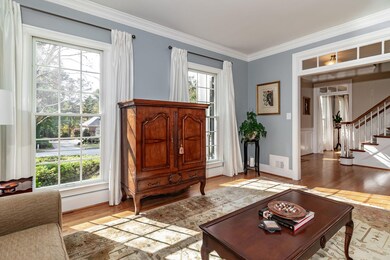
Highlights
- On Golf Course
- Wood Flooring
- Covered patio or porch
- Blue Ridge Elementary School Rated A
- Main Floor Primary Bedroom
- Breakfast Room
About This Home
As of March 2024Welcome to luxury living in this custom-built home in the coveted Jones Creek community with an updated kitchen, main level Primary Bedroom, and large lot backing on to greenspace. This all-brick home has beautiful hardwood floors that lead you through generously proportioned rooms. The heart of the home lies in its updated kitchen with a stunning island, gorgeous granite countertops, and custom cabinetry designed for both efficiency and style. Professional-grade stainless steel appliances include a wine refrigerator, a premium stove and two ovens, to elevate your culinary experience. The family room, centered around a welcoming wood burning fireplace, creates an atmosphere of relaxation for entertaining and intimate gatherings. The main level's primary suite features a luxuriously appointed bathroom with dual vanities, an expansive shower, and a spacious walk-in closet. The main level also includes the living room, dining room, mud room and a discreetly placed powder room. Upstairs there are three generously sized bedrooms, two well-appointed bathrooms and ample closet space. One bedroom includes a versatile bonus room that you can customize, offering the potential for a second owner's suite. There is also a light bright flex room, perfect for artistic pursuits or a productive office space. Step outside to a low-maintenance fenced backyard, complete with an outdoor kitchen and a elegant masonry patio, ideal for al fresco dining and entertaining. There is a two car garage and 2 car parking pad, the garage has a storage room, installed bike racks, and space for a refrigerator. This sparkling clean move-in ready home includes a newly equipped ADT security system and benefits from neighborhood updates, including ATT fiber connectivity. Situated in the coveted Jones Creek neighborhood, residents enjoy amenities that include a swim team size pool, tennis, and pickleball courts. Also a popular privately owned driving range for leisurely enjoyment. Conveniently located with easy access to I-20, downtown Augusta, Augusta University, and Fort Eisenhower, this home also offers close proximity to picturesque walking paths along the Savannah River and nearby parks. Award-winning schools, an array of locally owned dining options, and nearby stores enhance the appeal of this property. With its desirable features, exceptional location, and potential as a sought-after Masters rental, this home presents a rare opportunity for an exceptional living experience of comfortable living and modern elegance.
Last Agent to Sell the Property
Blanchard & Calhoun - Evans License #361382 Listed on: 01/02/2024

Home Details
Home Type
- Single Family
Est. Annual Taxes
- $5,788
Year Built
- Built in 1989 | Remodeled
Lot Details
- 0.54 Acre Lot
- On Golf Course
- Cul-De-Sac
- Fenced
- Landscaped
- Front Yard Sprinklers
- Garden
HOA Fees
- $44 Monthly HOA Fees
Parking
- 2 Car Attached Garage
Home Design
- Brick Exterior Construction
- Composition Roof
Interior Spaces
- 3,847 Sq Ft Home
- 2-Story Property
- Built-In Features
- Ceiling Fan
- Gas Log Fireplace
- Family Room
- Living Room
- Breakfast Room
- Dining Room
- Crawl Space
- Gas Dryer Hookup
Kitchen
- Eat-In Kitchen
- Built-In Electric Oven
- Gas Range
- <<builtInMicrowave>>
- Dishwasher
- Utility Sink
Flooring
- Wood
- Ceramic Tile
Bedrooms and Bathrooms
- 4 Bedrooms
- Primary Bedroom on Main
Attic
- Attic Floors
- Scuttle Attic Hole
Outdoor Features
- Covered patio or porch
- Outdoor Grill
Schools
- Blue Ridge Elementary School
- Stallings Island Middle School
- Lakeside High School
Utilities
- Forced Air Heating and Cooling System
- Heating System Uses Natural Gas
Community Details
- Jones Creek Subdivision
Listing and Financial Details
- Assessor Parcel Number 077H198
Ownership History
Purchase Details
Home Financials for this Owner
Home Financials are based on the most recent Mortgage that was taken out on this home.Purchase Details
Home Financials for this Owner
Home Financials are based on the most recent Mortgage that was taken out on this home.Purchase Details
Home Financials for this Owner
Home Financials are based on the most recent Mortgage that was taken out on this home.Purchase Details
Home Financials for this Owner
Home Financials are based on the most recent Mortgage that was taken out on this home.Similar Homes in Evans, GA
Home Values in the Area
Average Home Value in this Area
Purchase History
| Date | Type | Sale Price | Title Company |
|---|---|---|---|
| Warranty Deed | $653,000 | -- | |
| Warranty Deed | $425,000 | -- | |
| Deed | $487,500 | -- | |
| Warranty Deed | $342,000 | -- |
Mortgage History
| Date | Status | Loan Amount | Loan Type |
|---|---|---|---|
| Open | $428,082 | New Conventional | |
| Closed | $423,000 | New Conventional | |
| Previous Owner | $220,000 | New Conventional | |
| Previous Owner | $30,000 | New Conventional | |
| Previous Owner | $215,000 | New Conventional | |
| Previous Owner | $163,000 | New Conventional | |
| Previous Owner | $195,622 | New Conventional | |
| Previous Owner | $250,000 | No Value Available |
Property History
| Date | Event | Price | Change | Sq Ft Price |
|---|---|---|---|---|
| 03/01/2024 03/01/24 | Sold | $653,000 | -2.2% | $170 / Sq Ft |
| 01/08/2024 01/08/24 | Pending | -- | -- | -- |
| 01/02/2024 01/02/24 | For Sale | $668,000 | +57.2% | $174 / Sq Ft |
| 09/26/2017 09/26/17 | Sold | $425,000 | -8.7% | $111 / Sq Ft |
| 08/21/2017 08/21/17 | Pending | -- | -- | -- |
| 05/12/2017 05/12/17 | For Sale | $465,500 | -- | $121 / Sq Ft |
Tax History Compared to Growth
Tax History
| Year | Tax Paid | Tax Assessment Tax Assessment Total Assessment is a certain percentage of the fair market value that is determined by local assessors to be the total taxable value of land and additions on the property. | Land | Improvement |
|---|---|---|---|---|
| 2024 | $5,788 | $231,349 | $41,304 | $190,045 |
| 2023 | $5,788 | $206,099 | $39,204 | $166,895 |
| 2022 | $4,664 | $179,253 | $42,804 | $136,449 |
| 2021 | $4,823 | $177,244 | $46,854 | $130,390 |
| 2020 | $4,603 | $165,662 | $45,504 | $120,158 |
| 2019 | $4,581 | $162,929 | $44,004 | $118,925 |
| 2018 | $4,473 | $158,522 | $42,954 | $115,568 |
| 2017 | $4,367 | $156,086 | $44,154 | $111,932 |
| 2016 | $4,081 | $151,278 | $45,330 | $105,948 |
| 2015 | $3,928 | $145,322 | $46,380 | $98,942 |
| 2014 | $3,755 | $137,197 | $44,280 | $92,917 |
Agents Affiliated with this Home
-
Susan Salisbury

Seller's Agent in 2024
Susan Salisbury
Blanchard & Calhoun - Evans
(317) 847-7216
81 Total Sales
-
Nick Punjabi

Buyer's Agent in 2024
Nick Punjabi
CONNECT REALTY
(706) 667-1936
61 Total Sales
-
Greg Oldham

Seller's Agent in 2017
Greg Oldham
Meybohm
(706) 877-4000
817 Total Sales
Map
Source: REALTORS® of Greater Augusta
MLS Number: 523815
APN: 077H198
- 3527 Greenway Dr
- 4110 Heritage Ridge
- 746 Bradberry Creek
- 2025 Grace Ave
- 112 Robbie Ct
- 2003 Grace Ave
- 210 Oleander Trail
- 207 Oleander Trail
- 852 Furys Ferry Rd
- 3951 Hammonds Ferry
- 304 Ash Ct
- 211 Oleander Trail
- 3954 Hammonds Ferry
- 884 Willow Lake
- 509 Meldon Rd
- 846 Willow Lake
- 905 Nerium Trail
- 1026 Barrett Dr
- 876 Willow Lake Drive Lake
- 3986 Hammonds Ferry
