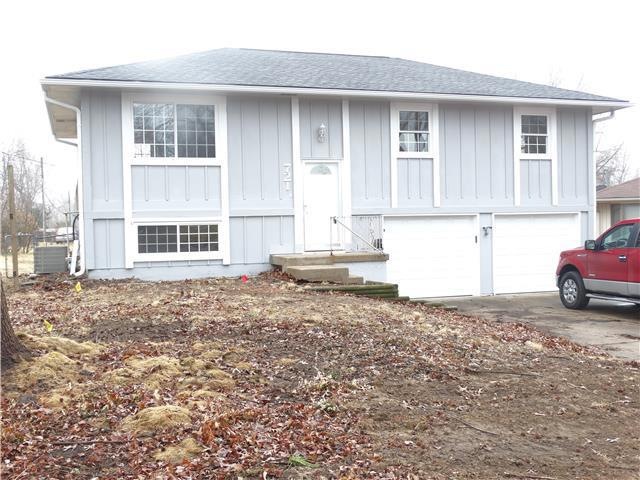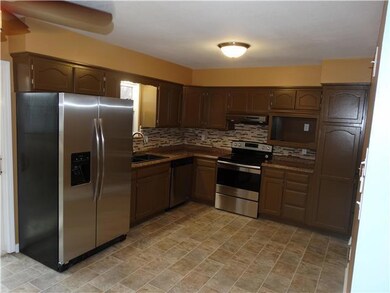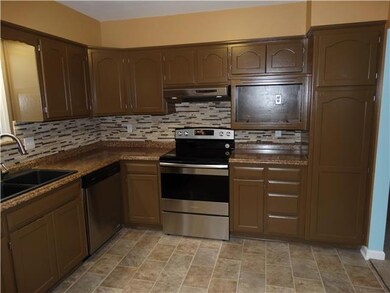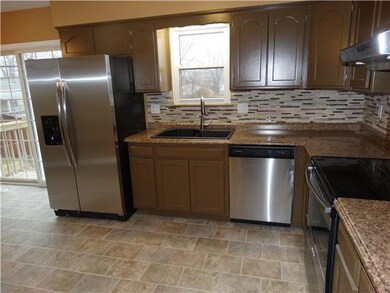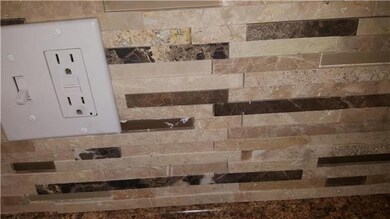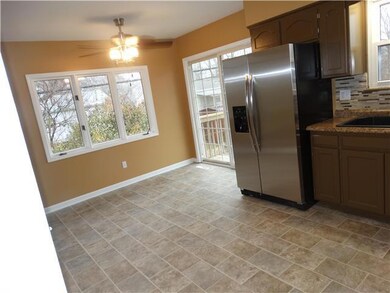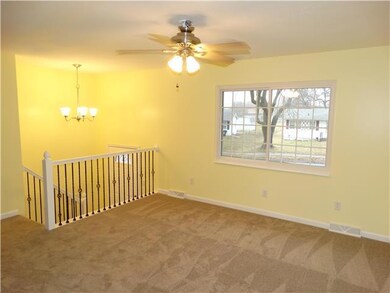
721 N Osage Trail Independence, MO 64056
Randall NeighborhoodHighlights
- Custom Closet System
- Contemporary Architecture
- Main Floor Primary Bedroom
- Deck
- Vaulted Ceiling
- Granite Countertops
About This Home
As of March 2017Nothing to do but move in! Come see this completely remodeled home. 3 Bedroom, 2 Bath home. Nice open kitchen/breakfast room. Large master bedroom with master bath. New in late 2016, Roof, guttering, windows, garage doors, exterior paint, interior paint, carpet, tile, countertops, backsplash, all new lighting. All work was permitted and inspected by the city. Sellers are licensed Real Estate agents in Missouri
Last Agent to Sell the Property
Platinum Realty LLC License #2011041036 Listed on: 01/17/2017
Co-Listed By
Jamie Bates
Platinum Realty LLC
Home Details
Home Type
- Single Family
Est. Annual Taxes
- $1,188
Year Built
- Built in 1970
Lot Details
- Lot Dimensions are 81'x119'
- Aluminum or Metal Fence
HOA Fees
- $1 per month
Parking
- 2 Car Attached Garage
- Front Facing Garage
Home Design
- Contemporary Architecture
- Split Level Home
- Frame Construction
- Composition Roof
Interior Spaces
- 1,024 Sq Ft Home
- Wet Bar: Ceramic Tiles, Marble, Shower Only, Granite Counters, Shower Over Tub, All Carpet, Ceiling Fan(s), Pantry, Vinyl
- Built-In Features: Ceramic Tiles, Marble, Shower Only, Granite Counters, Shower Over Tub, All Carpet, Ceiling Fan(s), Pantry, Vinyl
- Vaulted Ceiling
- Ceiling Fan: Ceramic Tiles, Marble, Shower Only, Granite Counters, Shower Over Tub, All Carpet, Ceiling Fan(s), Pantry, Vinyl
- Skylights
- Fireplace
- Thermal Windows
- Shades
- Plantation Shutters
- Drapes & Rods
- Family Room Downstairs
- Breakfast Room
- Combination Kitchen and Dining Room
- Den
- Fire and Smoke Detector
- Laundry on lower level
- Finished Basement
Kitchen
- Eat-In Country Kitchen
- Free-Standing Range
- Dishwasher
- Stainless Steel Appliances
- Granite Countertops
- Laminate Countertops
- Disposal
Flooring
- Wall to Wall Carpet
- Linoleum
- Laminate
- Stone
- Ceramic Tile
- Luxury Vinyl Plank Tile
- Luxury Vinyl Tile
Bedrooms and Bathrooms
- 3 Bedrooms
- Primary Bedroom on Main
- Custom Closet System
- Cedar Closet: Ceramic Tiles, Marble, Shower Only, Granite Counters, Shower Over Tub, All Carpet, Ceiling Fan(s), Pantry, Vinyl
- Walk-In Closet: Ceramic Tiles, Marble, Shower Only, Granite Counters, Shower Over Tub, All Carpet, Ceiling Fan(s), Pantry, Vinyl
- 2 Full Bathrooms
- Double Vanity
- <<tubWithShowerToken>>
Outdoor Features
- Deck
- Enclosed patio or porch
Schools
- Elm Grove Elementary School
- Fort Osage High School
Additional Features
- City Lot
- Forced Air Heating and Cooling System
Community Details
- Susquehanna Village Subdivision
Listing and Financial Details
- Assessor Parcel Number 16-530-18-02-00-0-00-000
Ownership History
Purchase Details
Home Financials for this Owner
Home Financials are based on the most recent Mortgage that was taken out on this home.Purchase Details
Home Financials for this Owner
Home Financials are based on the most recent Mortgage that was taken out on this home.Purchase Details
Purchase Details
Home Financials for this Owner
Home Financials are based on the most recent Mortgage that was taken out on this home.Purchase Details
Home Financials for this Owner
Home Financials are based on the most recent Mortgage that was taken out on this home.Similar Homes in Independence, MO
Home Values in the Area
Average Home Value in this Area
Purchase History
| Date | Type | Sale Price | Title Company |
|---|---|---|---|
| Warranty Deed | -- | Mccaffree Short Title | |
| Special Warranty Deed | $55,500 | Title365 | |
| Trustee Deed | -- | None Available | |
| Warranty Deed | -- | Clear Title Inc | |
| Individual Deed | -- | Chicago Title Insurance Co |
Mortgage History
| Date | Status | Loan Amount | Loan Type |
|---|---|---|---|
| Open | $122,200 | New Conventional | |
| Closed | $123,675 | New Conventional | |
| Previous Owner | $92,720 | Fannie Mae Freddie Mac | |
| Previous Owner | $63,446 | FHA |
Property History
| Date | Event | Price | Change | Sq Ft Price |
|---|---|---|---|---|
| 03/16/2017 03/16/17 | Sold | -- | -- | -- |
| 02/05/2017 02/05/17 | Pending | -- | -- | -- |
| 01/14/2017 01/14/17 | For Sale | $134,900 | +270.6% | $132 / Sq Ft |
| 08/25/2016 08/25/16 | Sold | -- | -- | -- |
| 08/15/2016 08/15/16 | Pending | -- | -- | -- |
| 08/08/2016 08/08/16 | For Sale | $36,400 | -- | $36 / Sq Ft |
Tax History Compared to Growth
Tax History
| Year | Tax Paid | Tax Assessment Tax Assessment Total Assessment is a certain percentage of the fair market value that is determined by local assessors to be the total taxable value of land and additions on the property. | Land | Improvement |
|---|---|---|---|---|
| 2024 | $2,035 | $25,747 | $4,311 | $21,436 |
| 2023 | $2,035 | $25,747 | $3,469 | $22,278 |
| 2022 | $1,786 | $21,470 | $4,041 | $17,429 |
| 2021 | $1,786 | $21,470 | $4,041 | $17,429 |
| 2020 | $1,642 | $19,476 | $4,041 | $15,435 |
| 2019 | $1,626 | $19,476 | $4,041 | $15,435 |
| 2018 | $1,424 | $16,950 | $3,517 | $13,433 |
| 2017 | $1,424 | $16,950 | $3,517 | $13,433 |
| 2016 | $1,231 | $15,988 | $3,718 | $12,270 |
| 2014 | $1,201 | $15,523 | $3,610 | $11,913 |
Agents Affiliated with this Home
-
Steve Frazier
S
Seller's Agent in 2017
Steve Frazier
Platinum Realty LLC
(816) 394-3945
11 Total Sales
-
J
Seller Co-Listing Agent in 2017
Jamie Bates
Platinum Realty LLC
-
Fiona Grant Smith

Buyer's Agent in 2017
Fiona Grant Smith
Keller Williams Platinum Prtnr
(816) 223-2802
103 Total Sales
-
L
Seller's Agent in 2016
L K Norman
Platinum Realty LLC
Map
Source: Heartland MLS
MLS Number: 2025842
APN: 16-530-18-02-00-0-00-000
- 21119 E 8th St S
- 18303 E 7th St N
- 827 N Choctaw Ave
- 18000 E Dakota Dr
- 18507 E Bundschu Place
- 17907 E Redwood Dr
- 812 N Cheyenne Dr
- 18602 E 6th St N
- 913 N Cochise Ave
- 818 N Wigwam Trail
- 600 Powahatan Ct W
- 714 N Arapaho St
- 18801 Powahatan Ct W
- 508 N Geronimo Dr
- 409 N Geronimo Dr
- 18900 E 6th St N
- 1104 N Viking Dr
- 513 N Powahatan Dr
- 701 N Apache Dr
- 18611 E Salisbury Rd
