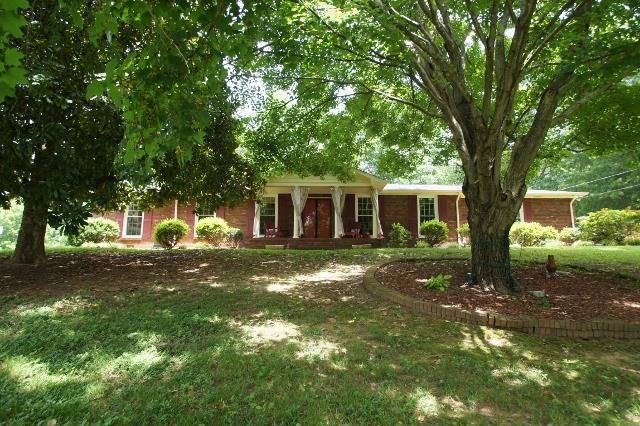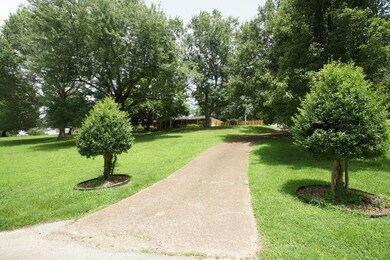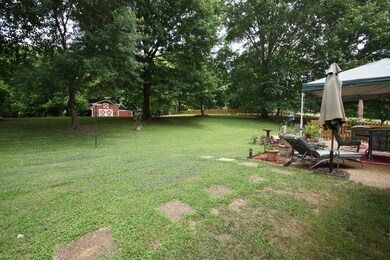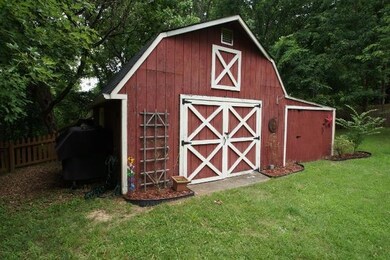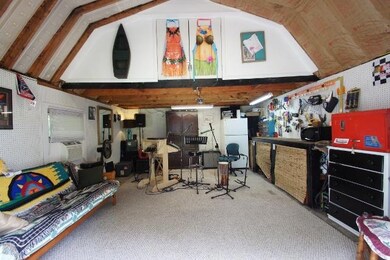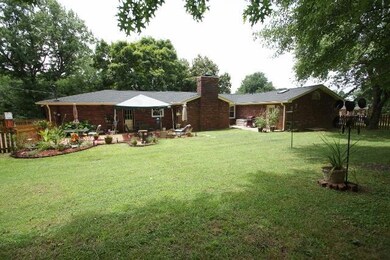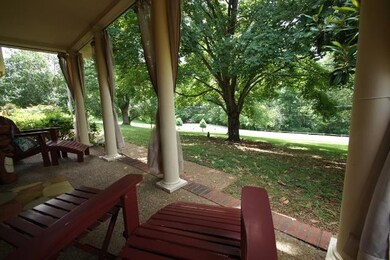
721 Overlook Dr Mount Juliet, TN 37122
Highlights
- Barn
- 1.3 Acre Lot
- 1 Fireplace
- Lakeview Elementary School Rated A
- Wood Flooring
- Walk-In Closet
About This Home
As of December 2021All brick ranch on 1.3 acre lot,hardwood floors throughout,granite and stainless kitchen,open floor plan for entertaining,gas fireplace in den,3 spacious bedrooms and an amazing master bath renovation w/ steam shower,fenced yard,barn heated/cooled!
Last Agent to Sell the Property
Benchmark Realty, LLC License #295004 Listed on: 06/22/2015

Home Details
Home Type
- Single Family
Est. Annual Taxes
- $1,093
Year Built
- Built in 1969
Lot Details
- 1.3 Acre Lot
- Back Yard Fenced
Parking
- 2 Car Garage
Home Design
- Brick Exterior Construction
- Wood Siding
Interior Spaces
- 2,400 Sq Ft Home
- Property has 1 Level
- Ceiling Fan
- 1 Fireplace
- Crawl Space
Kitchen
- <<microwave>>
- Disposal
Flooring
- Wood
- Carpet
- Tile
Bedrooms and Bathrooms
- 3 Main Level Bedrooms
- Walk-In Closet
- 2 Full Bathrooms
Schools
- Lakeview Elementary School
- Mt. Juliet Middle School
- Mt Juliet High School
Utilities
- Cooling Available
- Central Heating
- Septic Tank
Additional Features
- Patio
- Barn
Community Details
- Bell Acres Est Subdivision
Listing and Financial Details
- Assessor Parcel Number 095031F C 00200 00001031F
Ownership History
Purchase Details
Home Financials for this Owner
Home Financials are based on the most recent Mortgage that was taken out on this home.Purchase Details
Home Financials for this Owner
Home Financials are based on the most recent Mortgage that was taken out on this home.Purchase Details
Purchase Details
Purchase Details
Similar Homes in the area
Home Values in the Area
Average Home Value in this Area
Purchase History
| Date | Type | Sale Price | Title Company |
|---|---|---|---|
| Warranty Deed | $495,000 | Stewart Title Company Tn | |
| Warranty Deed | $281,000 | -- | |
| Deed | $169,900 | -- | |
| Deed | -- | -- | |
| Deed | -- | -- |
Mortgage History
| Date | Status | Loan Amount | Loan Type |
|---|---|---|---|
| Open | $418,500 | New Conventional | |
| Previous Owner | $240,292 | New Conventional | |
| Previous Owner | $266,950 | Commercial | |
| Previous Owner | $216,218 | No Value Available | |
| Previous Owner | $13,800 | No Value Available | |
| Previous Owner | $204,250 | No Value Available | |
| Previous Owner | $201,750 | No Value Available | |
| Previous Owner | $8,750 | No Value Available | |
| Previous Owner | $15,100 | No Value Available | |
| Previous Owner | $60,000 | No Value Available |
Property History
| Date | Event | Price | Change | Sq Ft Price |
|---|---|---|---|---|
| 12/24/2021 12/24/21 | Sold | $495,000 | +7.6% | $234 / Sq Ft |
| 11/23/2021 11/23/21 | Pending | -- | -- | -- |
| 11/18/2021 11/18/21 | For Sale | -- | -- | -- |
| 11/15/2021 11/15/21 | For Sale | -- | -- | -- |
| 11/15/2021 11/15/21 | For Sale | $460,000 | +63.7% | $218 / Sq Ft |
| 11/21/2017 11/21/17 | Off Market | $281,000 | -- | -- |
| 11/21/2017 11/21/17 | For Sale | $189,900 | -32.4% | $79 / Sq Ft |
| 08/24/2015 08/24/15 | Sold | $281,000 | -- | $117 / Sq Ft |
Tax History Compared to Growth
Tax History
| Year | Tax Paid | Tax Assessment Tax Assessment Total Assessment is a certain percentage of the fair market value that is determined by local assessors to be the total taxable value of land and additions on the property. | Land | Improvement |
|---|---|---|---|---|
| 2024 | $1,295 | $67,825 | $16,250 | $51,575 |
| 2022 | $1,295 | $67,825 | $16,250 | $51,575 |
| 2021 | $1,295 | $67,825 | $16,250 | $51,575 |
| 2020 | $1,273 | $67,825 | $16,250 | $51,575 |
| 2019 | $1,273 | $50,550 | $11,625 | $38,925 |
| 2018 | $1,273 | $50,550 | $11,625 | $38,925 |
| 2017 | $1,273 | $50,550 | $11,625 | $38,925 |
| 2016 | $1,273 | $50,550 | $11,625 | $38,925 |
| 2015 | $1,299 | $50,550 | $11,625 | $38,925 |
| 2014 | $1,093 | $42,528 | $0 | $0 |
Agents Affiliated with this Home
-
Jessica Neider

Seller's Agent in 2021
Jessica Neider
Benchmark Realty, LLC
(615) 521-5944
11 in this area
67 Total Sales
-
Christopher (Sco Keen
C
Buyer's Agent in 2021
Christopher (Sco Keen
Blackwell Realty and Auction
(615) 513-0203
2 in this area
16 Total Sales
-
Lisa Chambers

Seller's Agent in 2015
Lisa Chambers
Benchmark Realty, LLC
(615) 474-0377
20 in this area
76 Total Sales
Map
Source: Realtracs
MLS Number: 1645768
APN: 031F-C-002.00
- 1003 Bellwood Dr
- 1010 Paradise City Blvd
- 209 River Dr
- 706 Glen Oaks Dr
- 120 Ravens Crest Ave
- 130 Ravens Crest Ave
- 1111 Horseshoe Cove
- 1207 Horseshoe Cove
- 2004 Pinewood Ct
- 2003 Pinewood Ct
- 147 Lucy Dr
- 540 Sandy Dr
- 2026 Saundersville Ferry Rd
- 741 Saundersville Ferry Rd
- 2056 Earl Pearce Cir
- 210 NW Clearview Dr
- 635 Saundersville Ferry Rd
- 2005 Earl Pearce Cir
- 2101 Nonaville Rd
- 8130 Saundersville Rd
