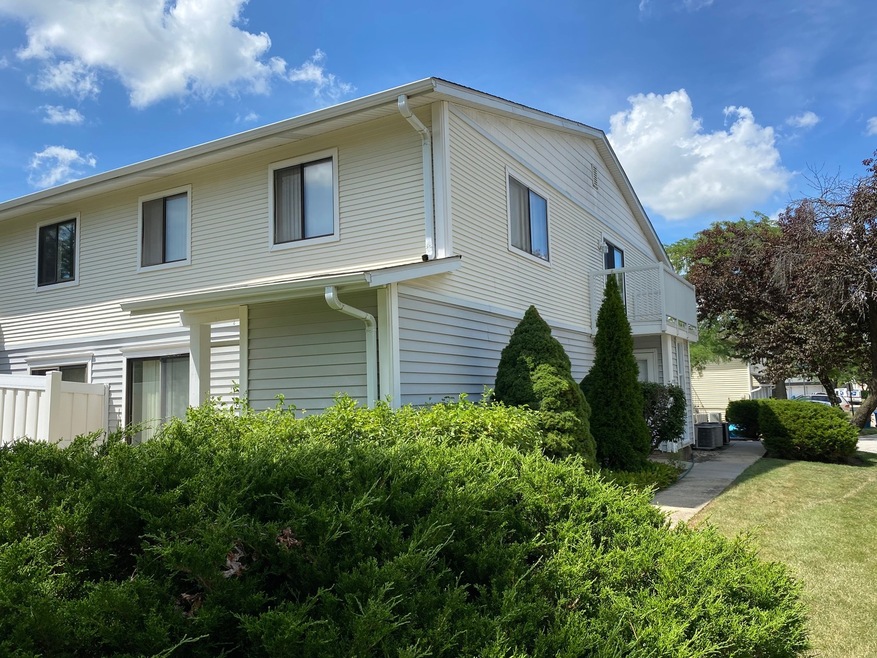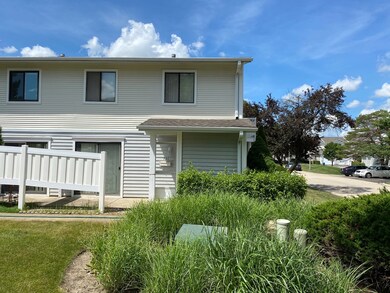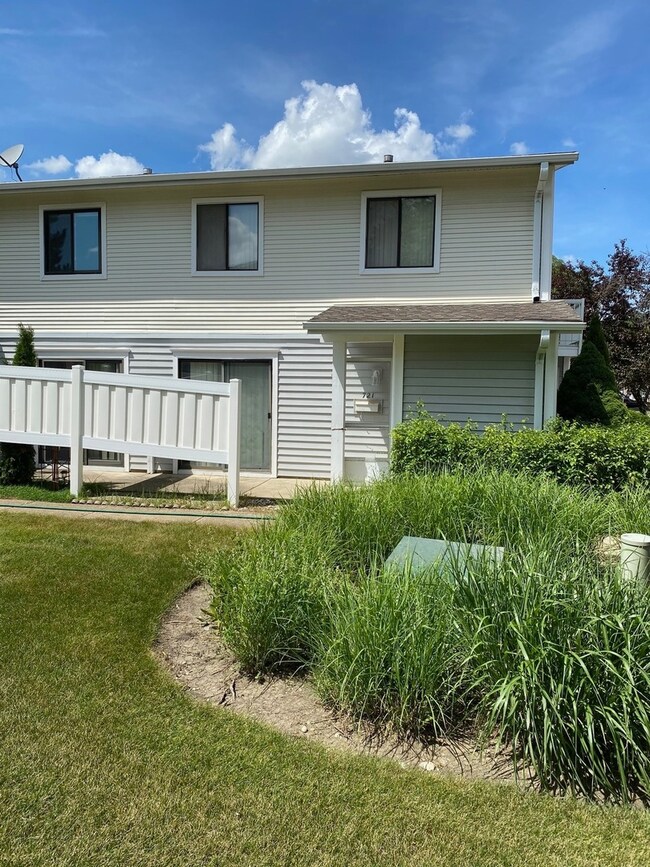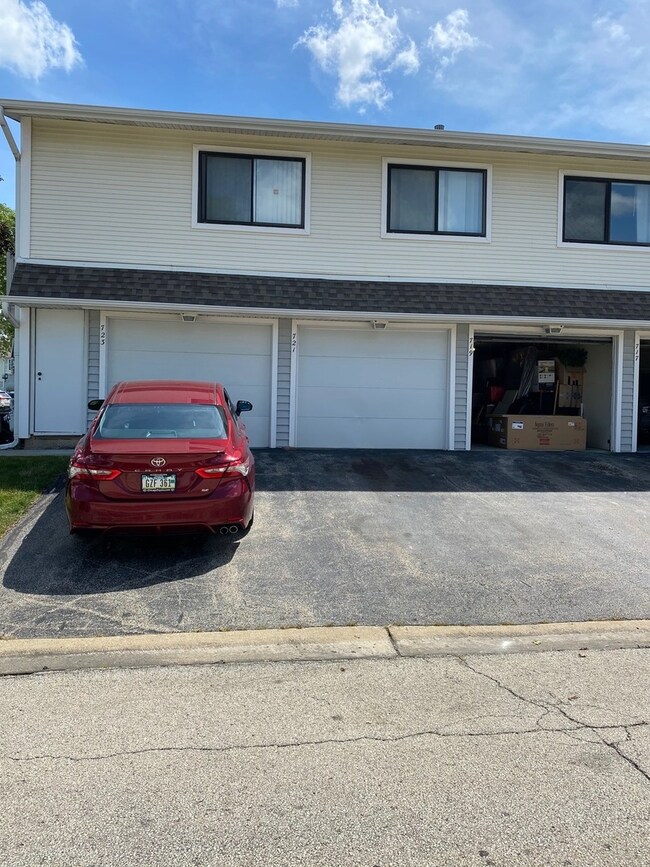
721 Sunfish Point Unit 142C Schaumburg, IL 60194
East Schaumburg NeighborhoodHighlights
- Galley Kitchen
- Attached Garage
- Forced Air Heating and Cooling System
- Everett Dirksen Elementary School Rated A-
About This Home
As of February 2021Great value with two bedrooms; one and half baths plus attached garage. All appliances stay and quick close possible. Close to shopping, restaurants and Nature Center as well as the Schaumburg Village Campus. Home conveyed as-is. Opportunity awaits... don't miss it.
Property Details
Home Type
- Condominium
Est. Annual Taxes
- $4,740
Year Built
- 1975
HOA Fees
- $297 per month
Parking
- Attached Garage
- Garage Transmitter
- Garage Door Opener
- Parking Included in Price
Home Design
- Vinyl Siding
Kitchen
- Galley Kitchen
- Oven or Range
- <<microwave>>
- Dishwasher
- Disposal
Laundry
- Dryer
- Washer
Utilities
- Forced Air Heating and Cooling System
- Heating System Uses Gas
- Lake Michigan Water
Community Details
- Pets Allowed
Ownership History
Purchase Details
Home Financials for this Owner
Home Financials are based on the most recent Mortgage that was taken out on this home.Purchase Details
Home Financials for this Owner
Home Financials are based on the most recent Mortgage that was taken out on this home.Similar Homes in the area
Home Values in the Area
Average Home Value in this Area
Purchase History
| Date | Type | Sale Price | Title Company |
|---|---|---|---|
| Warranty Deed | $148,000 | First American Title | |
| Warranty Deed | $179,000 | Ctic |
Mortgage History
| Date | Status | Loan Amount | Loan Type |
|---|---|---|---|
| Previous Owner | $111,000 | New Conventional | |
| Previous Owner | $143,200 | Unknown | |
| Previous Owner | $86,000 | Unknown |
Property History
| Date | Event | Price | Change | Sq Ft Price |
|---|---|---|---|---|
| 03/02/2024 03/02/24 | Rented | $2,345 | +2.2% | -- |
| 03/02/2024 03/02/24 | Under Contract | -- | -- | -- |
| 02/28/2024 02/28/24 | Price Changed | $2,295 | -4.2% | $2 / Sq Ft |
| 02/25/2024 02/25/24 | For Rent | $2,395 | +6.4% | -- |
| 01/13/2023 01/13/23 | Rented | $2,250 | 0.0% | -- |
| 01/12/2023 01/12/23 | Under Contract | -- | -- | -- |
| 12/02/2022 12/02/22 | For Rent | $2,250 | 0.0% | -- |
| 11/30/2022 11/30/22 | Under Contract | -- | -- | -- |
| 10/17/2022 10/17/22 | Price Changed | $2,250 | -6.3% | $23 / Sq Ft |
| 09/22/2022 09/22/22 | Price Changed | $2,400 | -4.0% | $24 / Sq Ft |
| 09/01/2022 09/01/22 | For Rent | $2,500 | 0.0% | -- |
| 02/12/2021 02/12/21 | Sold | $148,000 | -7.5% | -- |
| 12/29/2020 12/29/20 | Pending | -- | -- | -- |
| 07/20/2020 07/20/20 | For Sale | $160,000 | -- | -- |
Tax History Compared to Growth
Tax History
| Year | Tax Paid | Tax Assessment Tax Assessment Total Assessment is a certain percentage of the fair market value that is determined by local assessors to be the total taxable value of land and additions on the property. | Land | Improvement |
|---|---|---|---|---|
| 2024 | $4,740 | $16,922 | $5,371 | $11,551 |
| 2023 | $4,596 | $16,922 | $5,371 | $11,551 |
| 2022 | $4,596 | $16,922 | $5,371 | $11,551 |
| 2021 | $3,890 | $12,834 | $6,881 | $5,953 |
| 2020 | $3,823 | $12,834 | $6,881 | $5,953 |
| 2019 | $3,824 | $14,268 | $6,881 | $7,387 |
| 2018 | $3,394 | $11,308 | $5,790 | $5,518 |
| 2017 | $3,340 | $11,308 | $5,790 | $5,518 |
| 2016 | $3,124 | $11,308 | $5,790 | $5,518 |
| 2015 | $3,062 | $10,236 | $5,035 | $5,201 |
| 2014 | $3,029 | $10,236 | $5,035 | $5,201 |
| 2013 | $2,951 | $10,236 | $5,035 | $5,201 |
Agents Affiliated with this Home
-
Hiren Patel

Seller's Agent in 2024
Hiren Patel
eXp Realty
(773) 936-7931
8 Total Sales
-
Oksana Stefaniuk
O
Buyer's Agent in 2024
Oksana Stefaniuk
Real Broker, LLC
(773) 775-5500
11 Total Sales
-
J
Seller's Agent in 2023
Jared Houghton
Fulton Grace Realty
-
Anna Iovenko

Buyer's Agent in 2023
Anna Iovenko
KOMAR
(312) 478-1300
22 Total Sales
-
Kalidas Salvi

Seller's Agent in 2021
Kalidas Salvi
Remax Future
(847) 882-4855
1 in this area
64 Total Sales
-
Mike Hagen
M
Buyer's Agent in 2021
Mike Hagen
Charles Rutenberg Realty of IL
(630) 248-2292
1 in this area
23 Total Sales
Map
Source: Midwest Real Estate Data (MRED)
MLS Number: MRD10788743
APN: 07-23-101-008-1051
- 724 Whitesail Dr Unit 168D
- 12 N Waterford Dr Unit 130F
- 600 Hanover Ct Unit V1
- 600 Stone Circle Ct Unit W2
- 632 Bridgeview Point Unit 25C
- 602 Berkley Ct Unit 2Z
- 816 Seers Dr
- 325 Bayview Point Unit 56B
- 627 Bayview Point Unit 64B
- 331 Regatta Point
- 11 Bright Ridge Dr Unit 31
- 121 Chatsworth Cir
- 406 Woodcroft Ln
- 164 Chatsworth Cir
- 28 Ascot Cir
- 401 Jason Ln
- 1337 E Thacker St
- 101 Bar Harbour Rd Unit 5N
- 101 Bar Harbour Rd Unit 3
- 15 Bar Harbour Rd Unit 4F



