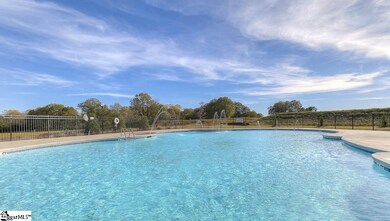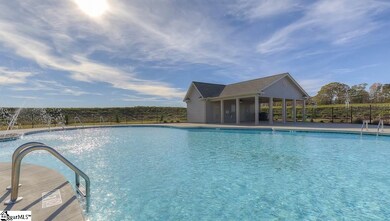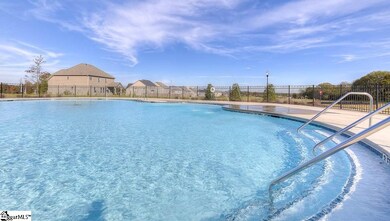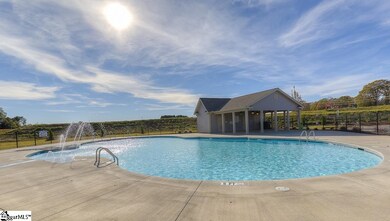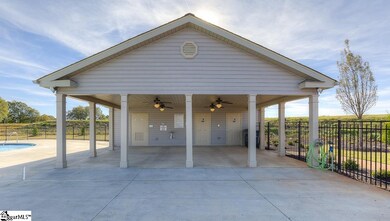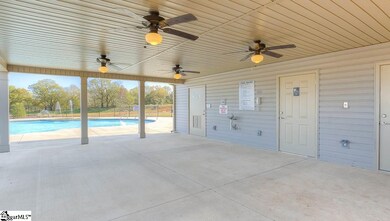
Highlights
- New Construction
- Open Floorplan
- Wood Flooring
- Lyman Elementary School Rated A-
- Craftsman Architecture
- Main Floor Primary Bedroom
About This Home
As of November 2021Welcome to Shiloh Farm! Our newest community in the highly sought-after Spartanburg Co. District 5 Schools in Lyman, SC. We are located right next to Greer and equidistant between Greenville and Spartanburg. Our USDA approved community features oversized lots, a community pool and cabana along with sidewalk-lined streets with street lights. Welcome to the AZALEA! This spacious 1 and a half story ranch plan embodies open concept living at its best. This Azalea offers 3 bedrooms and 2 full baths on the main level and another bedroom, full bath, and spacious loft on the second level! The Family Room, Kitchen and Dining Space are all open as the FR features a Gas Log Fireplace. The Gourmet Kitchen features an expansive Granite Island, Pendant and Recessed Lighting, Subway Tile Backsplash and Stainless Steel appliances, including dishwasher, microwave and Gas Range. The Breakfast area next to the kitchen leads out to the built in covered patio for year round enjoyment. The owner's suite with trey ceiling is conveniently located in the rear of the home for privacy. The Owner's Luxury bath has separate tub and shower with dual vanities and large walk in closet. Two additional bedrooms at the front of the home separated by a full bath. Be the first to call Shiloh Farm home! We offer the benefit of new construction and a 10 yr. Home Warranty!
Home Details
Home Type
- Single Family
Est. Annual Taxes
- $2,669
Lot Details
- 10,019 Sq Ft Lot
- Cul-De-Sac
- Level Lot
HOA Fees
- $35 Monthly HOA Fees
Parking
- 2 Car Attached Garage
Home Design
- New Construction
- Craftsman Architecture
- Slab Foundation
- Composition Roof
- Vinyl Siding
- Stone Exterior Construction
Interior Spaces
- 2,422 Sq Ft Home
- 2,400-2,599 Sq Ft Home
- 2-Story Property
- Open Floorplan
- Tray Ceiling
- Smooth Ceilings
- Ceiling height of 9 feet or more
- Gas Log Fireplace
- Great Room
- Breakfast Room
- Dining Room
- Loft
- Bonus Room
- Pull Down Stairs to Attic
- Fire and Smoke Detector
Kitchen
- Free-Standing Gas Range
- <<builtInMicrowave>>
- Dishwasher
- Granite Countertops
- Disposal
Flooring
- Wood
- Carpet
- Ceramic Tile
- Vinyl
Bedrooms and Bathrooms
- 4 Bedrooms | 3 Main Level Bedrooms
- Primary Bedroom on Main
- Walk-In Closet
- 3 Full Bathrooms
- Dual Vanity Sinks in Primary Bathroom
- Shower Only
- Garden Bath
Laundry
- Laundry Room
- Laundry on main level
- Electric Dryer Hookup
Outdoor Features
- Patio
Utilities
- Forced Air Heating and Cooling System
- Heating System Uses Natural Gas
- Underground Utilities
- Gas Water Heater
- Cable TV Available
Listing and Financial Details
- Tax Lot 46
Community Details
Overview
- Built by D.R. Horton
- Shiloh Farm Subdivision, Azalea Floorplan
- Mandatory home owners association
Amenities
- Common Area
Recreation
- Community Pool
Ownership History
Purchase Details
Home Financials for this Owner
Home Financials are based on the most recent Mortgage that was taken out on this home.Purchase Details
Home Financials for this Owner
Home Financials are based on the most recent Mortgage that was taken out on this home.Purchase Details
Similar Homes in the area
Home Values in the Area
Average Home Value in this Area
Purchase History
| Date | Type | Sale Price | Title Company |
|---|---|---|---|
| Deed | $325,000 | None Available | |
| Deed | $249,900 | None Available | |
| Deed | $151,500 | None Available |
Mortgage History
| Date | Status | Loan Amount | Loan Type |
|---|---|---|---|
| Open | $292,500 | New Conventional | |
| Previous Owner | $245,373 | New Conventional |
Property History
| Date | Event | Price | Change | Sq Ft Price |
|---|---|---|---|---|
| 11/12/2021 11/12/21 | Sold | $325,000 | -1.5% | $135 / Sq Ft |
| 10/11/2021 10/11/21 | For Sale | $330,000 | +32.1% | $138 / Sq Ft |
| 08/23/2019 08/23/19 | Sold | $249,900 | -1.6% | $104 / Sq Ft |
| 07/20/2019 07/20/19 | Pending | -- | -- | -- |
| 06/29/2019 06/29/19 | Price Changed | $253,875 | +2.3% | $106 / Sq Ft |
| 03/16/2019 03/16/19 | Price Changed | $248,050 | +0.8% | $103 / Sq Ft |
| 02/11/2019 02/11/19 | For Sale | $246,050 | -- | $103 / Sq Ft |
Tax History Compared to Growth
Tax History
| Year | Tax Paid | Tax Assessment Tax Assessment Total Assessment is a certain percentage of the fair market value that is determined by local assessors to be the total taxable value of land and additions on the property. | Land | Improvement |
|---|---|---|---|---|
| 2024 | $2,669 | $13,324 | $1,900 | $11,424 |
| 2023 | $2,669 | $13,324 | $1,900 | $11,424 |
| 2022 | $2,609 | $13,000 | $1,900 | $11,100 |
| 2021 | $2,022 | $9,996 | $1,900 | $8,096 |
| 2020 | $1,995 | $9,996 | $1,900 | $8,096 |
| 2019 | $90 | $222 | $222 | $0 |
| 2018 | $89 | $222 | $222 | $0 |
Agents Affiliated with this Home
-
Paige Burkhalter

Seller's Agent in 2021
Paige Burkhalter
Grace Real Estate LLC
(864) 444-6259
151 Total Sales
-
Michelle Klenotiz
M
Seller's Agent in 2019
Michelle Klenotiz
D.R. Horton
(864) 630-9452
325 Total Sales
-
Valerie Byron

Seller Co-Listing Agent in 2019
Valerie Byron
D.R. Horton
(864) 325-6035
180 Total Sales
Map
Source: Greater Greenville Association of REALTORS®
MLS Number: 1385271
APN: 5-10-00-121.02
- 243 Telluride Way
- 229 Telluride Way
- 110 Aspen Ridge Ln
- 112 Aspen Ridge Way
- 239 Telluride Way
- 211 Telluride Way
- 211 Telluride Way
- 112 Aspen Ridge Ln
- 255 Telluride Way
- 253 Telluride Way
- 906 Hattie Ln
- 710 Westwood Rd
- 530 Friar Park Ln
- 416 Brenda Way
- 241 Hartleigh Dr
- 420 Fairbanks Ct
- 350 Hartleigh Dr
- 1538 Honeybee Ln
- 147
- 118 W Pyrenees Dr

