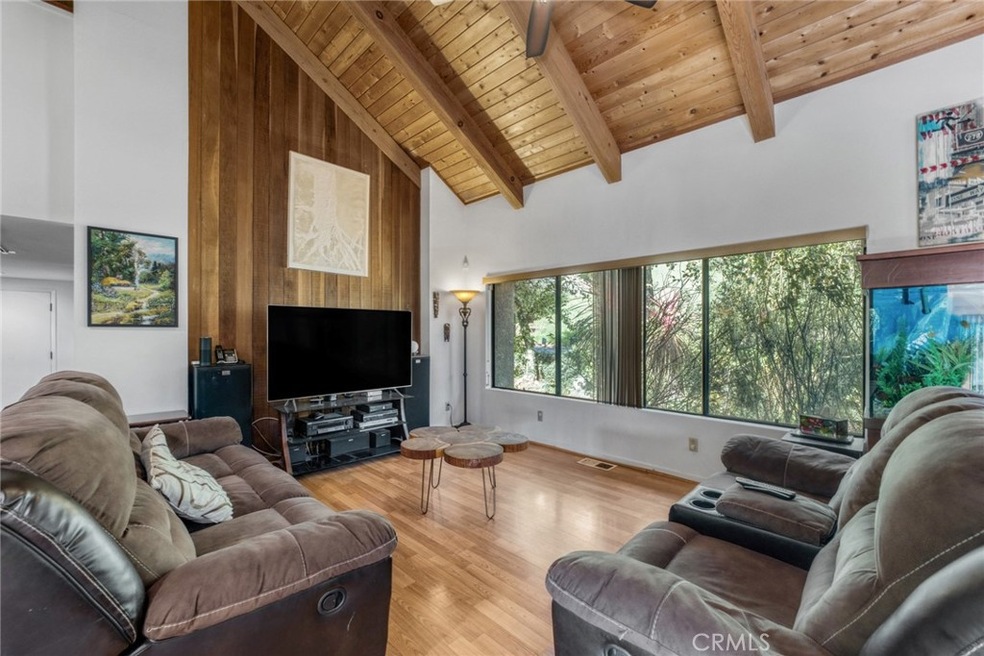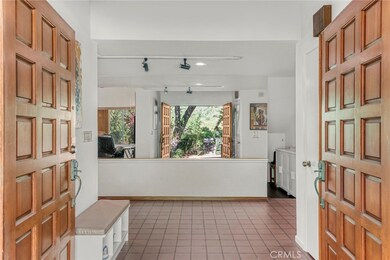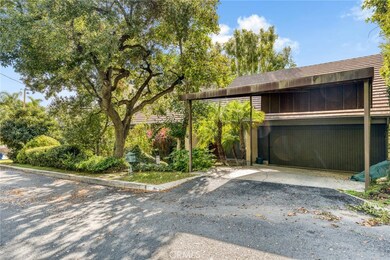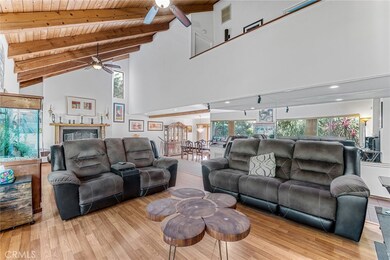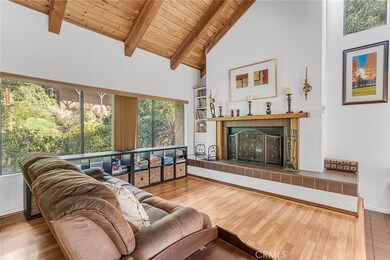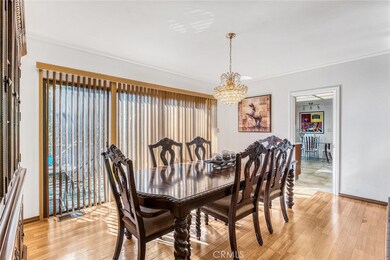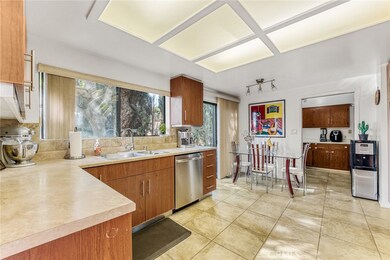
721 Wilson Ct Burbank, CA 91501
Hillside District NeighborhoodHighlights
- Above Ground Spa
- View of Trees or Woods
- Wood Flooring
- Joaquin Miller Elementary School Rated A-
- Cathedral Ceiling
- No HOA
About This Home
As of July 2024Here is an incredible home high in the hills of Burbank! This cosmetic fixer has a stunning location above Sunset Canyon and has over 3000 square feet of living space. Built in 1980 with a very cool modern vibe balanced with a feeling of privacy and seclusion, while embracing local wildlife like deer that are often seen grazing. This home has soaring ceilings in the spacious living room with large windows overlooking the lush yard and rose garden. The formal dining room is oversized and has room for big dinner parties. The kitchen has stainless steel appliances and nice views, and there is an oversized laundry room with lots of additional storage. A balcony runs across the back of the home and is accessed from the dining room or the kitchen. Upstairs are 3 bedrooms, all en suite. The primary bedroom has a generous sized master bath, and a balcony for taking in the views of brilliant sunsets, city lights and the mountains. The other 2 bedrooms are also large and share a "Jack and Jill" bathroom with quartz counters. The attached garage has direct access to the home and is 30 feet deep! The yard features an above ground spa in its own enclosure for year round use, a garden area and storage unit, as well as an area that would be great for a dog run or possibly a pool. This home is waiting for your artistic touches and is priced accordingly.
Last Agent to Sell the Property
Keller Williams Realty World Media Center Brokerage Email: mirandaoffer@gmail.com License #01275725 Listed on: 03/07/2024

Home Details
Home Type
- Single Family
Est. Annual Taxes
- $8,633
Year Built
- Built in 1980
Lot Details
- 7,567 Sq Ft Lot
- Back and Front Yard
Parking
- 2 Car Direct Access Garage
- Parking Available
- Side by Side Parking
Property Views
- Woods
- Mountain
- Neighborhood
Interior Spaces
- 3,104 Sq Ft Home
- 2-Story Property
- Crown Molding
- Beamed Ceilings
- Cathedral Ceiling
- Ceiling Fan
- Recessed Lighting
- Track Lighting
- Decorative Fireplace
- Double Door Entry
- Sliding Doors
- Living Room with Fireplace
- Dining Room
- Wood Flooring
- Laundry Room
Kitchen
- Free-Standing Range
- <<microwave>>
- Dishwasher
Bedrooms and Bathrooms
- 3 Bedrooms
- All Upper Level Bedrooms
- 3 Full Bathrooms
- Dual Sinks
- <<tubWithShowerToken>>
Outdoor Features
- Above Ground Spa
- Balcony
- Patio
- Exterior Lighting
- Shed
- Front Porch
Utilities
- Central Heating and Cooling System
Community Details
- No Home Owners Association
Listing and Financial Details
- Tax Lot 43
- Tax Tract Number 3545
- Assessor Parcel Number 5608035027
Ownership History
Purchase Details
Home Financials for this Owner
Home Financials are based on the most recent Mortgage that was taken out on this home.Purchase Details
Home Financials for this Owner
Home Financials are based on the most recent Mortgage that was taken out on this home.Similar Homes in the area
Home Values in the Area
Average Home Value in this Area
Purchase History
| Date | Type | Sale Price | Title Company |
|---|---|---|---|
| Grant Deed | $1,550,000 | Lawyers Title Company | |
| Grant Deed | $457,500 | Gateway Title Company |
Mortgage History
| Date | Status | Loan Amount | Loan Type |
|---|---|---|---|
| Open | $2,000,000 | New Conventional | |
| Closed | $300,000 | New Conventional | |
| Closed | $1,175,500 | New Conventional | |
| Closed | $1,162,500 | New Conventional | |
| Previous Owner | $250,000 | Credit Line Revolving | |
| Previous Owner | $100,000 | Credit Line Revolving | |
| Previous Owner | $977,500 | Unknown | |
| Previous Owner | $750,000 | Unknown | |
| Previous Owner | $102,101 | Unknown | |
| Previous Owner | $500,000 | Unknown | |
| Previous Owner | $365,600 | No Value Available | |
| Previous Owner | $73,000 | Credit Line Revolving | |
| Closed | $68,550 | No Value Available |
Property History
| Date | Event | Price | Change | Sq Ft Price |
|---|---|---|---|---|
| 06/10/2025 06/10/25 | For Sale | $2,999,000 | +93.5% | $966 / Sq Ft |
| 07/30/2024 07/30/24 | Sold | $1,550,000 | 0.0% | $499 / Sq Ft |
| 07/17/2024 07/17/24 | Price Changed | $1,550,000 | -11.3% | $499 / Sq Ft |
| 06/27/2024 06/27/24 | Pending | -- | -- | -- |
| 04/02/2024 04/02/24 | Price Changed | $1,748,000 | -12.4% | $563 / Sq Ft |
| 03/14/2024 03/14/24 | For Sale | $1,995,000 | -- | $643 / Sq Ft |
Tax History Compared to Growth
Tax History
| Year | Tax Paid | Tax Assessment Tax Assessment Total Assessment is a certain percentage of the fair market value that is determined by local assessors to be the total taxable value of land and additions on the property. | Land | Improvement |
|---|---|---|---|---|
| 2024 | $8,633 | $762,439 | $419,342 | $343,097 |
| 2023 | $8,542 | $747,490 | $411,120 | $336,370 |
| 2022 | $8,156 | $732,834 | $403,059 | $329,775 |
| 2021 | $8,111 | $718,465 | $395,156 | $323,309 |
| 2019 | $7,783 | $697,157 | $383,437 | $313,720 |
| 2018 | $7,691 | $683,488 | $375,919 | $307,569 |
| 2016 | $7,282 | $656,950 | $361,323 | $295,627 |
| 2015 | $7,134 | $647,083 | $355,896 | $291,187 |
| 2014 | $7,115 | $634,409 | $348,925 | $285,484 |
Agents Affiliated with this Home
-
Alison Tideback

Seller's Agent in 2025
Alison Tideback
Equity Union
(818) 426-4833
9 in this area
64 Total Sales
-
Grace Fogg Miranda

Seller's Agent in 2024
Grace Fogg Miranda
Keller Williams Realty World Media Center
(818) 570-1255
55 in this area
293 Total Sales
-
Joyce Starleaf

Buyer's Agent in 2024
Joyce Starleaf
Equity Union
(818) 612-0514
11 in this area
77 Total Sales
Map
Source: California Regional Multiple Listing Service (CRMLS)
MLS Number: BB24046631
APN: 5608-035-027
- 709 Wilson Ct
- 828 S Sunset Canyon Dr
- 1220 E Providencia Ave
- 921 La Rambla Dr
- 1369 Paseo Redondo
- 620 S Bel Aire Dr
- 2005 Chilton Dr
- 1218 E Tujunga Ave
- 1953 Bellevue Dr
- 1404 Sycamore Ave
- 1 Skyline Dr
- 1703 Camino de Villas
- 211 S Bel Aire Dr
- 1450 Irving Ave
- 0 Country Club Dr Unit SB24168055
- 303 S Kenneth Rd
- 635 E Elmwood Ave Unit 307
- 635 E Elmwood Ave Unit 103
- 620 E Elmwood Ave
- 1230 Spazier Ave
