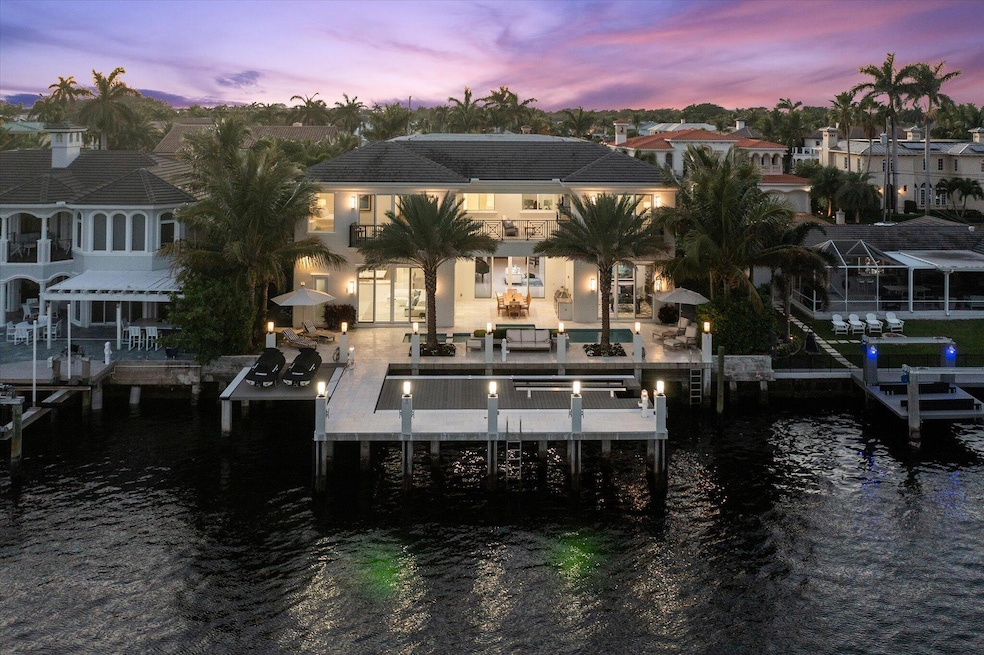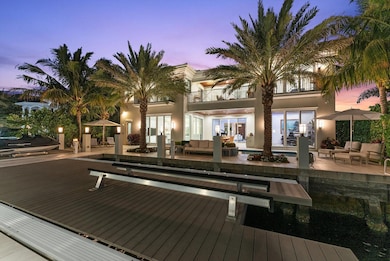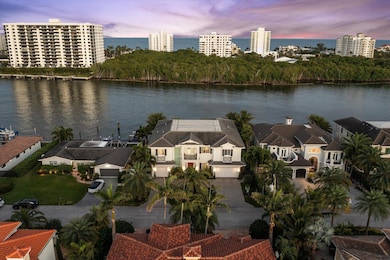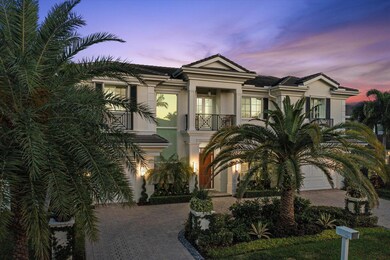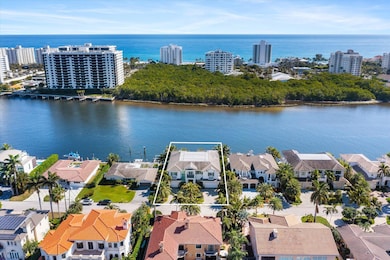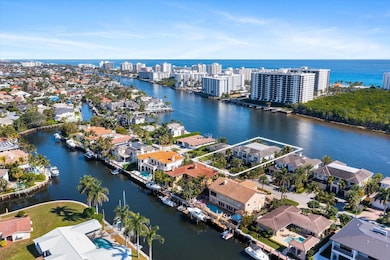7212 NE 8th Dr Boca Raton, FL 33487
Estimated payment $61,050/month
Highlights
- 85 Feet of Waterfront
- Property has ocean access
- Home Theater
- Boca Raton Community Middle School Rated A-
- Intracoastal View
- Heated Spa
About This Home
The Pinnacle of Waterfront Luxury - A One-of-a-Kind Private Island Estate.Prepare to be captivated by the most extraordinary waterfront estate in Boca Raton. Nestled on an exclusive private island of only 35 custom estates, this newly constructed masterpiece built in 2019 offers the ultimate in privacy, luxury, and breathtaking views. With unobstructed panoramas of the widest section of the Intracoastal Waterway, this home is a rare gem designed for the most discerning buyer.Sprawling across over 7,100 sq. ft. of opulent living space, this 5-bedroom, 7.5-bath estate is crafted with uncompromising attention to detail, with a state of the art theater, home office, gym, and 3-car garage. Featuring the ONLY L-Shaped Finger Pier Dock of its kind in Boca Raton, with 2 Dock Structures!
Listing Agent
One Sotheby's International Realty License #3378367 Listed on: 02/20/2025

Open House Schedule
-
Saturday, September 20, 202511:30 am to 1:30 pm9/20/2025 11:30:00 AM +00:009/20/2025 1:30:00 PM +00:00Be the first to tour this one of a kind direct intracoastal estate located on a private island of only 35 custom estate homes. This estate has the only L-Shaped Finger Pier dock of its kind in Boca Raton with two dock structures and two no profile hydraulAdd to Calendar
Home Details
Home Type
- Single Family
Est. Annual Taxes
- $64,473
Year Built
- Built in 2019
Lot Details
- 9,350 Sq Ft Lot
- 85 Feet of Waterfront
- Property fronts an intracoastal waterway
- Fenced
- Sprinkler System
- Property is zoned R1C(ci
Parking
- 3 Car Attached Garage
- Garage Door Opener
- Circular Driveway
Property Views
- Intracoastal
- Pool
Interior Spaces
- 7,146 Sq Ft Home
- 2-Story Property
- Elevator
- Central Vacuum
- High Ceiling
- Fireplace
- Blinds
- Entrance Foyer
- Great Room
- Family Room
- Formal Dining Room
- Home Theater
- Den
Kitchen
- Breakfast Area or Nook
- Eat-In Kitchen
- Breakfast Bar
- Built-In Oven
- Gas Range
- Microwave
- Ice Maker
- Dishwasher
- Disposal
Flooring
- Wood
- Carpet
- Marble
- Tile
Bedrooms and Bathrooms
- 5 Bedrooms
- Walk-In Closet
- In-Law or Guest Suite
- Separate Shower in Primary Bathroom
Laundry
- Laundry Room
- Dryer
- Washer
- Laundry Tub
Home Security
- Home Security System
- Motion Detectors
- Impact Glass
- Fire and Smoke Detector
Pool
- Heated Spa
- In Ground Spa
- Heated Pool
Outdoor Features
- Property has ocean access
- Deck
- Patio
- Outdoor Grill
Schools
- J. C. Mitchell Elementary School
- Boca Raton Community Middle School
- Boca Raton Community High School
Utilities
- Central Heating and Cooling System
- Heating System Uses Gas
- Gas Water Heater
- Cable TV Available
Community Details
- Boca Harbour Island Sec I Subdivision, Gold Coast Homes New Const. Floorplan
Listing and Financial Details
- Assessor Parcel Number 06434633030120190
Map
Home Values in the Area
Average Home Value in this Area
Tax History
| Year | Tax Paid | Tax Assessment Tax Assessment Total Assessment is a certain percentage of the fair market value that is determined by local assessors to be the total taxable value of land and additions on the property. | Land | Improvement |
|---|---|---|---|---|
| 2024 | $64,473 | $3,809,886 | -- | -- |
| 2023 | $61,811 | $3,622,662 | $0 | $0 |
| 2022 | $61,386 | $3,517,148 | $0 | $0 |
| 2021 | $61,251 | $3,414,707 | $0 | $0 |
| 2020 | $61,944 | $3,412,650 | $1,484,000 | $1,928,650 |
| 2019 | $26,192 | $1,400,000 | $1,400,000 | $0 |
| 2018 | $25,918 | $1,442,290 | $1,442,290 | $0 |
| 2017 | $17,645 | $1,156,121 | $0 | $0 |
| 2016 | $15,965 | $838,488 | $0 | $0 |
| 2015 | $15,451 | $776,028 | $0 | $0 |
| 2014 | $13,442 | $718,991 | $0 | $0 |
Property History
| Date | Event | Price | Change | Sq Ft Price |
|---|---|---|---|---|
| 09/03/2025 09/03/25 | Price Changed | $10,450,000 | -4.6% | $1,462 / Sq Ft |
| 06/16/2025 06/16/25 | Price Changed | $10,950,000 | -2.7% | $1,532 / Sq Ft |
| 04/30/2025 04/30/25 | Price Changed | $11,250,000 | -3.8% | $1,574 / Sq Ft |
| 02/20/2025 02/20/25 | For Sale | $11,700,000 | +165.9% | $1,637 / Sq Ft |
| 08/31/2020 08/31/20 | Sold | $4,400,000 | -11.1% | $644 / Sq Ft |
| 08/01/2020 08/01/20 | Pending | -- | -- | -- |
| 11/21/2018 11/21/18 | For Sale | $4,950,000 | -- | $724 / Sq Ft |
Purchase History
| Date | Type | Sale Price | Title Company |
|---|---|---|---|
| Warranty Deed | $4,400,000 | New Urban Title & Escrow Inc | |
| Warranty Deed | $1,700,000 | Attorney | |
| Warranty Deed | -- | -- | |
| Deed | -- | -- |
Mortgage History
| Date | Status | Loan Amount | Loan Type |
|---|---|---|---|
| Open | $4,900,000 | New Conventional | |
| Previous Owner | $1,000,000 | Construction |
Source: BeachesMLS
MLS Number: R11064217
APN: 06-43-46-33-03-012-0190
- 3420 S Ocean Blvd Unit 4u
- 3420 S Ocean Blvd Unit 3r
- 3420 S Ocean Blvd Unit 7o
- 3420 S Ocean Blvd Unit 15p
- 3420 S Ocean Blvd Unit 4Z
- 3420 S Ocean Blvd Unit 11o
- 3420 S Ocean Blvd Unit 3w
- 3420 S Ocean Blvd Unit 8q
- 830 NE Boca Bay Colony Dr
- 809 NE 71st St
- 3400 S Ocean Blvd Unit 11B
- 3400 S Ocean Blvd Unit 11A
- 3400 S Ocean Blvd Unit 4I
- 3400 S Ocean Blvd Unit 4H
- 3400 S Ocean Blvd Unit 3H
- 3450 S Ocean Blvd Unit 401
- 3450 S Ocean Blvd Unit LPH1
- 3450 S Ocean Blvd Unit 906
- 3450 S Ocean Blvd Unit 605
- 3310 S Ocean Blvd Unit 1030D
- 7241 NE 8th Dr
- 836 NE 72nd St
- 3420 S Ocean Blvd Unit 11r
- 3420 S Ocean Blvd Unit 3p
- 3400 S Ocean Blvd Unit 4I
- 3400 S Ocean Blvd Unit 3L
- 3450 S Ocean Blvd Unit 505
- 3450 S Ocean Blvd Unit 806
- 3606 S Ocean 703 Blvd Unit 703
- 3594 S Ocean Blvd Unit 602
- 3594 S Ocean Blvd Unit 302
- 3594 S Ocean Blvd Unit 801
- 3594 S Ocean Blvd Unit 301
- 3594 S Ocean Blvd Unit 506
- 3594 S Ocean Blvd Unit 206
- 3594 S Ocean Blvd Unit 402
- 785 NE 71st St
- 3606 S Ocean 108 Blvd Unit 108
- 3407 S Ocean Blvd Unit 5C
- 3300 S Ocean Blvd Unit 720C
