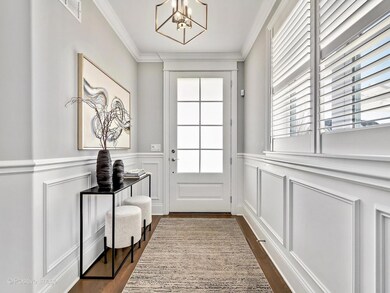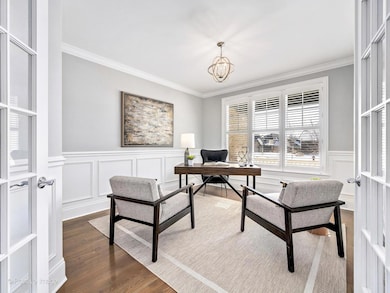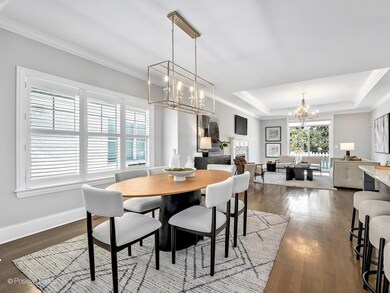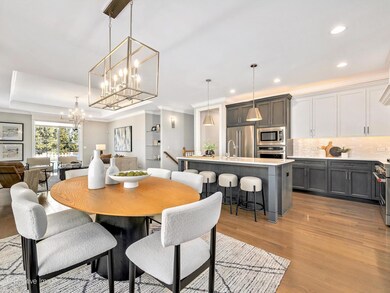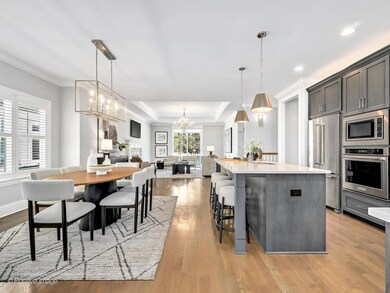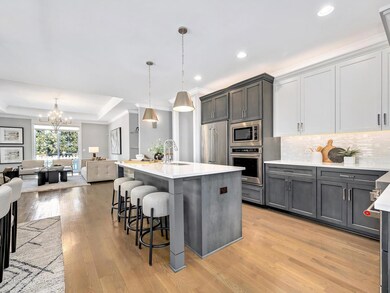
7213 Lakeside Cir Burr Ridge, IL 60527
Burr Ridge East NeighborhoodHighlights
- Open Floorplan
- Recreation Room
- Wood Flooring
- Pleasantdale Elementary School Rated A
- Ranch Style House
- Home Office
About This Home
As of April 2025This stunning newer construction luxury ranch is nestled in the sought-after Lakeside Pointe neighborhood, just a short stroll from the vibrant Burr Ridge Village Center. Designed for effortless main-level living, this impeccably maintained home showcases an open floor plan with custom cabinetry, white oak hardwood flooring, quartz countertops throughout, designer lighting, custom window treatments, and exquisite millwork. The chef's kitchen is a showstopper, featuring a spacious island with seating for four, double ovens, a glass and marble backsplash, designer pendant lighting, a generous dining area, and a large pantry. Adjacent to the kitchen, the great room boasts soaring ceilings, a designer chandelier, a gas fireplace with a tumbled marble surround and custom millwork mantle, plus elegant wainscoting and a sliding door leading to the private patio. The primary suite is a retreat of its own, offering a beautiful tray ceiling, custom window treatments, a newly designed walk-in closet, and a spa-like bath with a soaking tub, a luxurious shower, a double vanity, and a private water closet. The spacious guest bedroom also includes a walk-in closet, a private bath with a tub/shower combination, a tray ceiling, and custom window treatments. A main-floor office provides versatility, perfect as a formal living space, music room, media room, or additional guest room. The sun-filled lower-level recreation room is ideal for larger gatherings, while the unfinished space is already plumbed for a full bath and can accommodate two additional bedrooms.
Last Agent to Sell the Property
Romanelli & Associates License #471006112 Listed on: 02/23/2025
Home Details
Home Type
- Single Family
Est. Annual Taxes
- $12,726
Year Built
- Built in 2021
Lot Details
- Lot Dimensions are 45 x 70
- Sprinkler System
HOA Fees
- $500 Monthly HOA Fees
Parking
- 2 Car Garage
- Driveway
Home Design
- Ranch Style House
- Asphalt Roof
- Radon Mitigation System
- Concrete Perimeter Foundation
Interior Spaces
- 2,415 Sq Ft Home
- Open Floorplan
- Ceiling Fan
- Heatilator
- Family Room with Fireplace
- Living Room
- Dining Room
- Home Office
- Recreation Room
- Pull Down Stairs to Attic
- Home Security System
- Laundry Room
Flooring
- Wood
- Carpet
Bedrooms and Bathrooms
- 2 Bedrooms
- 2 Potential Bedrooms
- Walk-In Closet
- Bathroom on Main Level
- Dual Sinks
- Soaking Tub
- Separate Shower
Basement
- Basement Fills Entire Space Under The House
- Sump Pump
Outdoor Features
- Patio
Schools
- Pleasantdale Elementary School
- Pleasantdale Middle School
- Lyons Twp High School
Utilities
- Forced Air Heating and Cooling System
- Heating System Uses Natural Gas
- 200+ Amp Service
- Lake Michigan Water
Community Details
- Association fees include insurance, lawn care, snow removal
Ownership History
Purchase Details
Home Financials for this Owner
Home Financials are based on the most recent Mortgage that was taken out on this home.Purchase Details
Home Financials for this Owner
Home Financials are based on the most recent Mortgage that was taken out on this home.Purchase Details
Home Financials for this Owner
Home Financials are based on the most recent Mortgage that was taken out on this home.Similar Homes in the area
Home Values in the Area
Average Home Value in this Area
Purchase History
| Date | Type | Sale Price | Title Company |
|---|---|---|---|
| Warranty Deed | $980,000 | Chicago Title Company | |
| Warranty Deed | $975,000 | Old Republic Title | |
| Warranty Deed | $700,000 | Chicago Title |
Mortgage History
| Date | Status | Loan Amount | Loan Type |
|---|---|---|---|
| Previous Owner | $499,000 | New Conventional |
Property History
| Date | Event | Price | Change | Sq Ft Price |
|---|---|---|---|---|
| 04/07/2025 04/07/25 | Sold | $980,000 | -3.8% | $406 / Sq Ft |
| 03/13/2025 03/13/25 | Pending | -- | -- | -- |
| 02/23/2025 02/23/25 | For Sale | $1,019,000 | +4.5% | $422 / Sq Ft |
| 01/07/2025 01/07/25 | Sold | $975,000 | -4.9% | $404 / Sq Ft |
| 09/29/2024 09/29/24 | Pending | -- | -- | -- |
| 09/01/2024 09/01/24 | For Sale | $1,025,000 | +46.4% | $424 / Sq Ft |
| 08/30/2021 08/30/21 | Sold | $699,900 | -1.4% | $333 / Sq Ft |
| 04/26/2021 04/26/21 | Pending | -- | -- | -- |
| 04/26/2021 04/26/21 | For Sale | -- | -- | -- |
| 11/04/2020 11/04/20 | For Sale | $709,900 | -- | $338 / Sq Ft |
Tax History Compared to Growth
Tax History
| Year | Tax Paid | Tax Assessment Tax Assessment Total Assessment is a certain percentage of the fair market value that is determined by local assessors to be the total taxable value of land and additions on the property. | Land | Improvement |
|---|---|---|---|---|
| 2024 | $12,726 | $70,998 | $2,598 | $68,400 |
| 2023 | $15,413 | $70,998 | $2,598 | $68,400 |
| 2022 | $15,413 | $74,783 | $2,283 | $72,500 |
| 2021 | $496 | $2,283 | $2,283 | $0 |
| 2020 | $481 | $2,283 | $2,283 | $0 |
| 2019 | $426 | $2,046 | $2,046 | $0 |
Agents Affiliated with this Home
-
Don Romanelli

Seller's Agent in 2025
Don Romanelli
Romanelli & Associates
(630) 461-3999
6 in this area
97 Total Sales
-
Julie Sutton

Seller's Agent in 2025
Julie Sutton
Compass
(312) 909-9561
4 in this area
225 Total Sales
-
Clariza Favela-Varney

Buyer's Agent in 2025
Clariza Favela-Varney
Compass
(708) 772-8430
1 in this area
78 Total Sales
-
John Barry

Seller's Agent in 2021
John Barry
Mc Naughton Realty Group
(708) 767-1222
22 in this area
131 Total Sales
Map
Source: Midwest Real Estate Data (MRED)
MLS Number: 12287715
APN: 18-30-101-005-0000
- 7370 Forest Hill Rd
- 1000 Village Center Dr Unit 103
- 136 Carriage Way Dr Unit C112
- 128 Carriage Way Dr Unit 217B
- 11522 Ridgewood Ln
- 801 Village Center Dr Unit 405
- 7565 Woodland Ln
- 7221 Wolf Rd Unit 405B
- 6923 Fieldstone Dr
- 7204 Flagg Creek Dr
- 6655 Lee Ct
- 17 Ambriance Dr
- 11315 77th St
- 7213 Giddings Ave
- 6411 Pontiac Dr Unit 3
- 7240 Giddings Ave
- 7755 Wolf Rd
- 6447 Manor Dr
- 6500 Shady Ln
- 150 W 74th St

