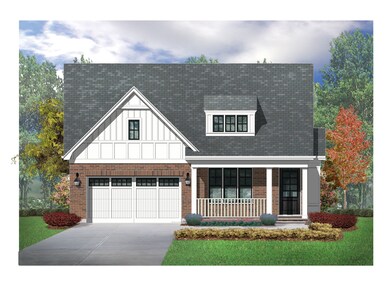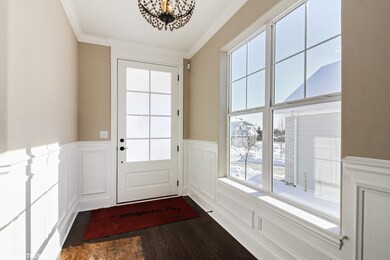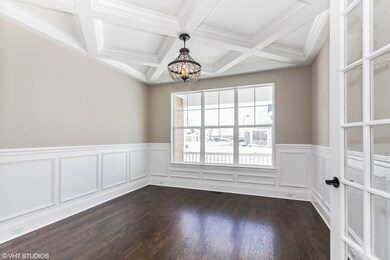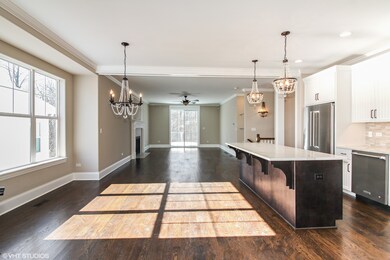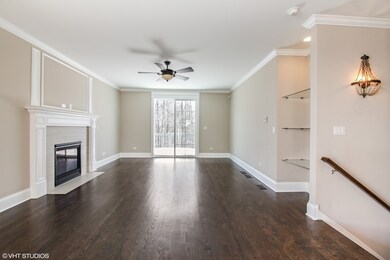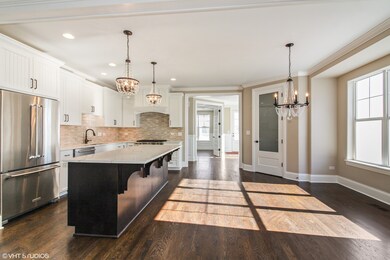
7213 Lakeside Cir Burr Ridge, IL 60527
Burr Ridge East NeighborhoodHighlights
- New Construction
- Ranch Style House
- Central Air
- Pleasantdale Elementary School Rated A
- 2 Car Attached Garage
About This Home
As of April 2025INTRODUCING THE CLASSIC W/ B ELEVATION THIS LUXURY 2100 SQ FT RANCH FEATURES CUSTOM CABINETRY, QUARTZ COUNTER TOPS THROUGHOUT, FIREPLACE, TRAY & CATHEDRAL CEILINGS, UPGRADED TRIM PACKAGE W/ EXTENSIVE CROWN & WAINSCOT ALL INCLUDED IN STARTING PRICE. HOME IS CUSTOMIZABLE, IF DESIRED. THIS BEST SELLER GIVES ALL THE AMENITIES YOU NEED AND WANT BUT LESS SQUARE FOOTAGE FROM YOUR CURRENT HOME. LIST PRICE IS OUR STARTING PRICE FOR THIS CLASSIC B ON THIS LOT. THE PRICE IS SUBJECT TO CHANGE BASED ON SELECTIONS NOT YET MADE. LAKESIDE POINTE IS A 44 LOT MAINTENANCE FREE SUBDIVISION (4 VACANT LOTS REMAINING). NOW 9 WONDERFUL PLANS W/ MULTIPLE ELEVATIONS FOR EACH PLAN & ALL 1ST FLOOR MASTERS! PHOTOS SHOWN A FINISHED ESSEX BUT FINISHES MIGHT VARY. VISIT US TODAY! VISIT OUR WEBSITE FOR ADDITIONAL INFORMATION ALONG WITH INFORMATION ON OUR CURRENT PROMOTIONS.
Last Agent to Sell the Property
Mc Naughton Realty Group License #471007209 Listed on: 11/04/2020
Home Details
Home Type
- Single Family
Est. Annual Taxes
- $12,726
Year Built
- Built in 2021 | New Construction
Lot Details
- Lot Dimensions are 45 x 70
HOA Fees
- $385 Monthly HOA Fees
Parking
- 2 Car Attached Garage
- Driveway
- Parking Space is Owned
Home Design
- Ranch Style House
Interior Spaces
- 2,100 Sq Ft Home
- Family Room with Fireplace
Bedrooms and Bathrooms
- 2 Bedrooms
- 2 Potential Bedrooms
Unfinished Basement
- Basement Fills Entire Space Under The House
- Rough-In Basement Bathroom
Schools
- Pleasantdale Elementary School
- Pleasantdale Middle School
- Lyons Twp High School
Utilities
- Central Air
- Heating System Uses Natural Gas
- 200+ Amp Service
- Lake Michigan Water
Community Details
- Association fees include insurance
Ownership History
Purchase Details
Home Financials for this Owner
Home Financials are based on the most recent Mortgage that was taken out on this home.Purchase Details
Home Financials for this Owner
Home Financials are based on the most recent Mortgage that was taken out on this home.Purchase Details
Home Financials for this Owner
Home Financials are based on the most recent Mortgage that was taken out on this home.Similar Homes in the area
Home Values in the Area
Average Home Value in this Area
Purchase History
| Date | Type | Sale Price | Title Company |
|---|---|---|---|
| Warranty Deed | $980,000 | Chicago Title Company | |
| Warranty Deed | $975,000 | Old Republic Title | |
| Warranty Deed | $700,000 | Chicago Title |
Mortgage History
| Date | Status | Loan Amount | Loan Type |
|---|---|---|---|
| Previous Owner | $499,000 | New Conventional |
Property History
| Date | Event | Price | Change | Sq Ft Price |
|---|---|---|---|---|
| 04/07/2025 04/07/25 | Sold | $980,000 | -3.8% | $406 / Sq Ft |
| 03/13/2025 03/13/25 | Pending | -- | -- | -- |
| 02/23/2025 02/23/25 | For Sale | $1,019,000 | +4.5% | $422 / Sq Ft |
| 01/07/2025 01/07/25 | Sold | $975,000 | -4.9% | $404 / Sq Ft |
| 09/29/2024 09/29/24 | Pending | -- | -- | -- |
| 09/01/2024 09/01/24 | For Sale | $1,025,000 | +46.4% | $424 / Sq Ft |
| 08/30/2021 08/30/21 | Sold | $699,900 | -1.4% | $333 / Sq Ft |
| 04/26/2021 04/26/21 | Pending | -- | -- | -- |
| 04/26/2021 04/26/21 | For Sale | -- | -- | -- |
| 11/04/2020 11/04/20 | For Sale | $709,900 | -- | $338 / Sq Ft |
Tax History Compared to Growth
Tax History
| Year | Tax Paid | Tax Assessment Tax Assessment Total Assessment is a certain percentage of the fair market value that is determined by local assessors to be the total taxable value of land and additions on the property. | Land | Improvement |
|---|---|---|---|---|
| 2024 | $12,726 | $70,998 | $2,598 | $68,400 |
| 2023 | $15,413 | $70,998 | $2,598 | $68,400 |
| 2022 | $15,413 | $74,783 | $2,283 | $72,500 |
| 2021 | $496 | $2,283 | $2,283 | $0 |
| 2020 | $481 | $2,283 | $2,283 | $0 |
| 2019 | $426 | $2,046 | $2,046 | $0 |
Agents Affiliated with this Home
-
Don Romanelli

Seller's Agent in 2025
Don Romanelli
Romanelli & Associates
(630) 461-3999
6 in this area
97 Total Sales
-
Julie Sutton

Seller's Agent in 2025
Julie Sutton
Compass
(312) 909-9561
4 in this area
225 Total Sales
-
Clariza Favela-Varney

Buyer's Agent in 2025
Clariza Favela-Varney
Compass
(708) 772-8430
1 in this area
78 Total Sales
-
John Barry

Seller's Agent in 2021
John Barry
Mc Naughton Realty Group
(708) 767-1222
22 in this area
131 Total Sales
Map
Source: Midwest Real Estate Data (MRED)
MLS Number: 10925245
APN: 18-30-101-005-0000
- 7370 Forest Hill Rd
- 1000 Village Center Dr Unit 103
- 136 Carriage Way Dr Unit C112
- 128 Carriage Way Dr Unit 217B
- 11522 Ridgewood Ln
- 801 Village Center Dr Unit 405
- 7565 Woodland Ln
- 7221 Wolf Rd Unit 405B
- 6923 Fieldstone Dr
- 7204 Flagg Creek Dr
- 6655 Lee Ct
- 17 Ambriance Dr
- 11315 77th St
- 7213 Giddings Ave
- 6411 Pontiac Dr Unit 3
- 7240 Giddings Ave
- 7755 Wolf Rd
- 6447 Manor Dr
- 6500 Shady Ln
- 150 W 74th St

