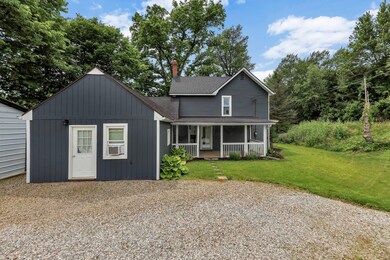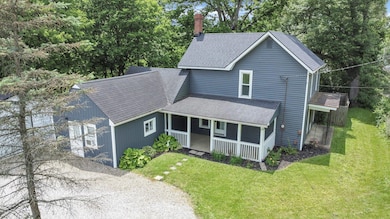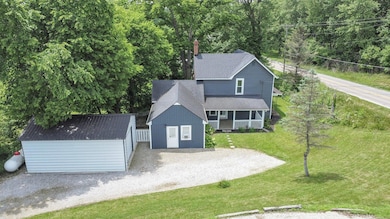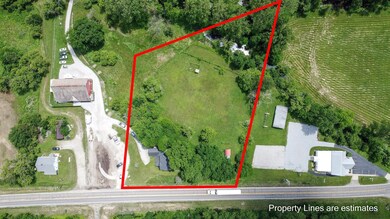
7214 Columbus Rd Mount Vernon, OH 43050
Estimated payment $1,879/month
Highlights
- Water Views
- Wooded Lot
- Fenced Yard
- Stream or River on Lot
- Farmhouse Style Home
- 2 Car Detached Garage
About This Home
Charming 4-Bed, 2-Bath Renovated Farmhouse on 2+ Scenic Acres - Mount Vernon, OH
Step into timeless charm with this beautifully renovated farmhouse, offering over 2,000 square feet of living space on more than 2 wooded acres in the heart of Mount Vernon, Ohio. Originally built in 1900, this home has been thoughtfully updated for modern comfort while preserving its historic character.
Enjoy peace of mind with a brand-new roof, siding, propane furnace, heat pump, and kitchen outfitted with all-new appliances. From the moment you step inside, you'll appreciate the blend of old-world charm and modern finishes—perfect for everyday living and entertaining.
Located in the highly sought-after Centerburg School District, this home offers both privacy and convenience. The spacious, tree-lined lot backs up to a peaceful creek and access to the historic Heart of Ohio Trail providing scenic views and a tranquil setting.
As a bonus, the home sits next to the locally famous Mount Liberty Berry Barn, offering one of Ohio's premier agricultural experiences right in your backyard.
Whether you're looking to settle down or enjoy a countryside retreat, this move-in ready gem is a rare find in Knox County.
Schedule your private tour today and experience the perfect mix of history, nature, and modern living!
Home Details
Home Type
- Single Family
Est. Annual Taxes
- $2,672
Year Built
- Built in 1900
Lot Details
- 2.18 Acre Lot
- Fenced Yard
- Wooded Lot
Parking
- 2 Car Detached Garage
Home Design
- Farmhouse Style Home
- Stone Foundation
- Vinyl Siding
Interior Spaces
- 2,008 Sq Ft Home
- 2-Story Property
- Wood Burning Fireplace
- Insulated Windows
- Water Views
- Laundry on main level
Kitchen
- Gas Range
- <<microwave>>
- Dishwasher
Bedrooms and Bathrooms
- 2 Full Bathrooms
Basement
- Partial Basement
- Crawl Space
Outdoor Features
- Stream or River on Lot
- Patio
- Shed
- Storage Shed
Farming
- Pasture
Utilities
- Forced Air Heating and Cooling System
- Heating System Uses Propane
- Well
- Private Sewer
Listing and Financial Details
- Assessor Parcel Number 39-00397.005
Map
Home Values in the Area
Average Home Value in this Area
Tax History
| Year | Tax Paid | Tax Assessment Tax Assessment Total Assessment is a certain percentage of the fair market value that is determined by local assessors to be the total taxable value of land and additions on the property. | Land | Improvement |
|---|---|---|---|---|
| 2024 | $2,672 | $78,940 | $20,660 | $58,280 |
| 2023 | $2,672 | $78,940 | $20,660 | $58,280 |
| 2022 | $2,145 | $54,440 | $14,250 | $40,190 |
| 2021 | $2,145 | $54,440 | $14,250 | $40,190 |
| 2020 | $2,075 | $54,440 | $14,250 | $40,190 |
| 2019 | $1,344 | $32,790 | $12,020 | $20,770 |
| 2018 | $1,347 | $32,790 | $12,020 | $20,770 |
| 2017 | $1,286 | $32,790 | $12,020 | $20,770 |
| 2016 | $1,248 | $30,360 | $11,130 | $19,230 |
| 2015 | $1,199 | $30,360 | $11,130 | $19,230 |
| 2014 | $1,169 | $30,360 | $11,130 | $19,230 |
| 2013 | $1,217 | $29,320 | $11,050 | $18,270 |
Property History
| Date | Event | Price | Change | Sq Ft Price |
|---|---|---|---|---|
| 07/12/2025 07/12/25 | Pending | -- | -- | -- |
| 07/10/2025 07/10/25 | For Sale | $299,000 | 0.0% | $149 / Sq Ft |
| 06/28/2025 06/28/25 | Pending | -- | -- | -- |
| 06/24/2025 06/24/25 | For Sale | $299,000 | +93.5% | $149 / Sq Ft |
| 03/31/2025 03/31/25 | Off Market | $154,500 | -- | -- |
| 09/20/2019 09/20/19 | Sold | $180,000 | +0.2% | $90 / Sq Ft |
| 08/20/2019 08/20/19 | Pending | -- | -- | -- |
| 08/15/2019 08/15/19 | For Sale | $179,700 | +16.3% | $89 / Sq Ft |
| 06/01/2018 06/01/18 | Sold | $154,500 | +3.1% | $77 / Sq Ft |
| 05/02/2018 05/02/18 | Pending | -- | -- | -- |
| 01/02/2018 01/02/18 | For Sale | $149,900 | -- | $75 / Sq Ft |
Purchase History
| Date | Type | Sale Price | Title Company |
|---|---|---|---|
| Warranty Deed | $180,000 | -- | |
| Warranty Deed | -- | -- | |
| Survivorship Deed | $45,000 | Warranty Title Box | |
| Special Warranty Deed | $39,000 | None Available | |
| Deed | $112,500 | -- | |
| Deed | -- | -- |
Mortgage History
| Date | Status | Loan Amount | Loan Type |
|---|---|---|---|
| Open | $171,000 | No Value Available | |
| Previous Owner | $7,725 | Unknown | |
| Previous Owner | $146,775 | Credit Line Revolving | |
| Previous Owner | $41,600 | Purchase Money Mortgage | |
| Previous Owner | $113,000 | New Conventional |
Similar Homes in Mount Vernon, OH
Source: Columbus and Central Ohio Regional MLS
MLS Number: 225022996
APN: 39-00397.005
- 7106 Columbus Rd
- 0 Dunham Rd Unit 20240042
- 0 Tucker Rd Unit 225019632
- 7609 Columbus Rd
- 6301 Columbus Rd
- 8421 Ransom Rd
- 6471 Graham Rd
- 0 Township Road 198 Unit 225026231
- 5160 Webster Rd
- 00 Tucker Rd
- 0 Simmons Church Rd Unit 225016845
- 0 Johnstown Rd Unit 225026692
- 0 Johnstown Rd Unit 20250514
- 4001 Vanatta Rd
- 334 State Route 314
- 0 Township Road 197
- 11333 Campbell Rd
- 11201 Bishop Rd
- 0 Rich Hill Road Lot#5
- 0 Rich Hill Road Lot#4






