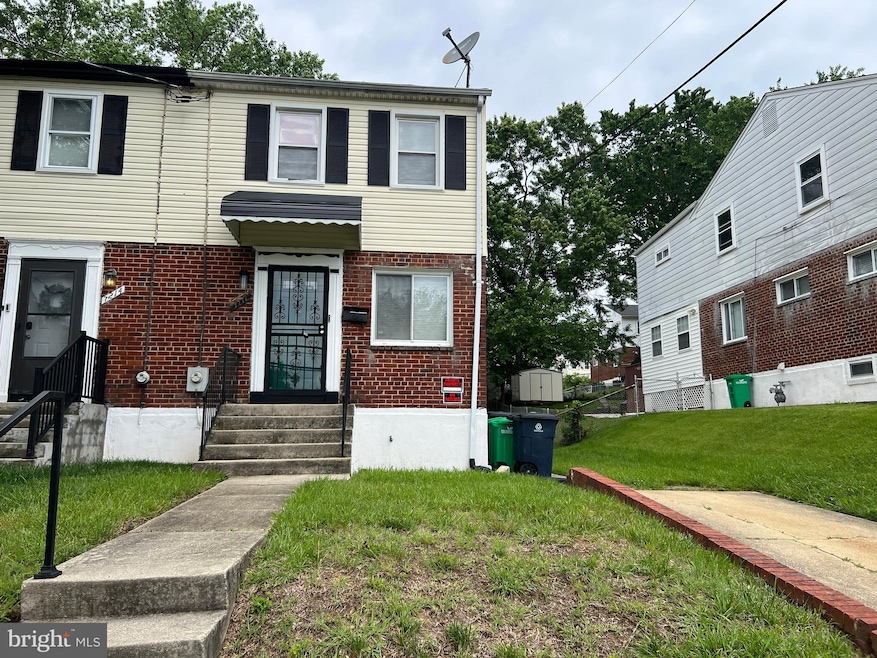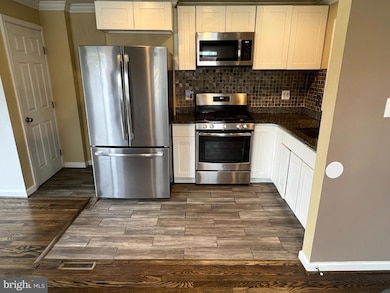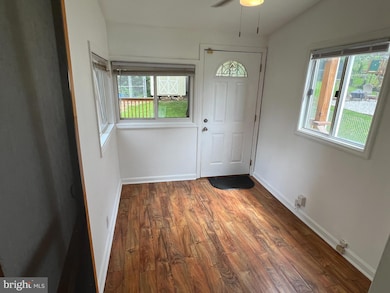7216 Annapolis Rd Hyattsville, MD 20784
Woodlawn NeighborhoodAbout This Home
There are income and credit requirements. EACH PERSON 18+ is REQUIRED to be on the LEASE and will need to have a BACKGROUND and CREDIT CHECK performed REGARDLESS of who is actually going to pay for the rent. EMPLOYMENT and RENTAL VERIFICATION will be CHECKED. $40 per person for the Application Fee which is Non-Refundable. Applicants must have 620+ credit and the combined annual income must be $72,000 or more. Security Deposit is $2,000. There is a $100 move in fee. Tenants are responsible for paying all utilities. If interested after an application is received you will be given a link to pay for and complete the background and credit check. All information provided is deemed reliable, but is not guaranteed and should be independently verified.
Townhouse Details
Home Type
- Townhome
Est. Annual Taxes
- $3,978
Year Built
- Built in 1950
Lot Details
- 3,600 Sq Ft Lot
Home Design
- Semi-Detached or Twin Home
- Colonial Architecture
- Frame Construction
Interior Spaces
- Property has 2 Levels
- Walk-Out Basement
Bedrooms and Bathrooms
- 2 Bedrooms
Parking
- Driveway
- On-Street Parking
Schools
- Parkdale High School
Utilities
- 90% Forced Air Heating and Cooling System
- Cooling System Utilizes Natural Gas
- Natural Gas Water Heater
Listing and Financial Details
- Residential Lease
- Security Deposit $2,000
- $100 Move-In Fee
- No Smoking Allowed
- 12-Month Min and 24-Month Max Lease Term
- Available 6/1/25
- $40 Application Fee
- Assessor Parcel Number 17202192565
Community Details
Overview
- Glenridge Subdivision
Pet Policy
- Pets allowed on a case-by-case basis
- Pet Deposit $250
- $25 Monthly Pet Rent
Map
Source: Bright MLS
MLS Number: MDPG2154432
APN: 20-2192565
- 7212 Marywood St
- 5112 72nd Place
- 4413 72nd Ave
- 7020 Taylor Terrace
- 4828 Woodlawn Dr
- 6900 Freeport St
- 4827 69th Place
- 4206 74th Place
- 7701 Emerson Rd
- 7414 Parkwood St
- 4714 Glenoak Rd
- 3903 73rd Ave
- 3902 Thornwood Rd
- 7750 Decatur Rd
- 7301 Oliver St
- 6511 Rosalie Ln
- 6701 Furman Pkwy
- 6709 Stanton Rd
- 6909 Standish Dr
- 6730 Darby Rd
- 7204 Glenridge Dr
- 7509 Buchanan St
- 4221 71st Ave Unit Basement
- 6936 Emerson St
- 4827 69th Place
- 4600 68th Place
- 7637 Seans Terrace
- 6709 Stanton Rd
- 4085 Warner Ave
- 7742 Finns Ln
- 4825 Ellin Rd
- 5536 Karen Elaine Dr
- 7521 Riverdale Rd Unit 1979
- 5502 Karen Elaine Dr Unit i 932
- 5507 Karen Elaine Dr Unit 1026
- 7730 Harkins Rd
- 7604 Fontainebleau Dr
- 3950 Garden City Dr
- 7845 Riverdale Rd
- 4050 Garden City Dr







