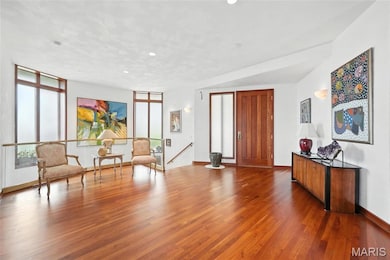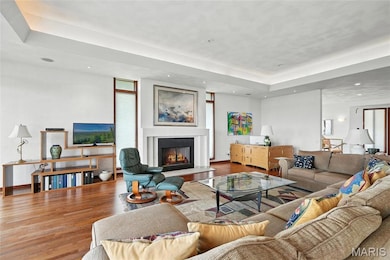
7216 Christopher Dr Saint Louis, MO 63129
Estimated payment $5,528/month
Highlights
- Very Popular Property
- 0.53 Acre Lot
- Contemporary Architecture
- Point Elementary School Rated A-
- Deck
- Recreation Room
About This Home
Incredible contemporary retreat overlooking the Mississippi River w/ stunning panoramic views. Designed by renowned Missouri architect, Paul Marti, this expansive floor plan offers spacious living & entertaining while providing breathtaking views through walls of full-length windows in both upper and lower levels. The sophisticated exterior with its “bird in flight” roof design and sleek stucco finish welcomes you into an open, airy foyer that seamlessly joins the massive great room showcased by Brazilian cherry wood floors, soaring ceilings, gas fireplace, and two doors that exit onto the wrap-around deck. The kitchen is well equipped w/high-end appliances, custom cabinets, granite and Silestone counters, and an adjacent laundry room w/pantry. The coved ceiling and custom built-ins in the formal dining room merge functionality with style. The primary bedroom suite is phenomenal with an amazing view, specialty closets, and spa-like bathroom w/whirlpool tub and a separate roll-in shower elegantly encased in a distinctive glass block wall. Also available on this level is a powder room for guests. An extra wide staircase off the foyer leads to an inviting lower level featuring a grand recreation room, gas fireplace, 2 additional bedrooms, 2 full baths, and of course the river-facing wall of windows with an opening onto the concrete patio. A small tiered yard and an oversized 3-car side-entry garage complete this gem with a Million Dollar View.
Listing Agent
Coldwell Banker Realty - Gundaker License #1999044081 Listed on: 07/17/2025

Home Details
Home Type
- Single Family
Est. Annual Taxes
- $9,852
Year Built
- Built in 1999
Lot Details
- 0.53 Acre Lot
- Lot Dimensions are 75x306
Parking
- 3 Car Attached Garage
- Garage Door Opener
- Off-Street Parking
Home Design
- Contemporary Architecture
- Stucco
Interior Spaces
- 1-Story Property
- 2 Fireplaces
- Window Treatments
- Panel Doors
- Great Room
- Sitting Room
- Dining Room
- Recreation Room
- Partially Finished Basement
- Basement Ceilings are 8 Feet High
- Fire and Smoke Detector
- Laundry Room
Kitchen
- Gas Cooktop
- Dishwasher
- Disposal
Flooring
- Wood
- Carpet
- Ceramic Tile
Bedrooms and Bathrooms
- 3 Bedrooms
Outdoor Features
- Balcony
- Deck
- Covered patio or porch
Schools
- Point Elem. Elementary School
- Oakville Middle School
- Oakville Sr. High School
Utilities
- Zoned Heating and Cooling
- Geothermal Heating and Cooling
Listing and Financial Details
- Assessor Parcel Number 35J-64-0113
Map
Home Values in the Area
Average Home Value in this Area
Tax History
| Year | Tax Paid | Tax Assessment Tax Assessment Total Assessment is a certain percentage of the fair market value that is determined by local assessors to be the total taxable value of land and additions on the property. | Land | Improvement |
|---|---|---|---|---|
| 2023 | $9,726 | $147,340 | $19,680 | $127,660 |
| 2022 | $8,071 | $122,860 | $11,880 | $110,980 |
| 2021 | $7,809 | $122,860 | $11,880 | $110,980 |
| 2020 | $7,500 | $112,210 | $13,790 | $98,420 |
| 2019 | $7,477 | $112,210 | $13,790 | $98,420 |
| 2018 | $7,613 | $103,170 | $9,140 | $94,030 |
| 2017 | $7,602 | $103,170 | $9,140 | $94,030 |
| 2016 | $6,507 | $84,680 | $9,140 | $75,540 |
| 2015 | $5,971 | $84,680 | $9,140 | $75,540 |
| 2014 | $5,295 | $74,290 | $8,930 | $65,360 |
Property History
| Date | Event | Price | Change | Sq Ft Price |
|---|---|---|---|---|
| 07/17/2025 07/17/25 | For Sale | $849,900 | 0.0% | $171 / Sq Ft |
| 07/11/2025 07/11/25 | Price Changed | $849,900 | -- | $171 / Sq Ft |
| 04/30/2025 04/30/25 | Off Market | -- | -- | -- |
Purchase History
| Date | Type | Sale Price | Title Company |
|---|---|---|---|
| Interfamily Deed Transfer | -- | None Available |
Mortgage History
| Date | Status | Loan Amount | Loan Type |
|---|---|---|---|
| Closed | $300,000 | Unknown |
Similar Homes in Saint Louis, MO
Source: MARIS MLS
MLS Number: MIS25028417
APN: 35J-64-0113
- 2527 Christopher Oaks Ct
- 2836 Spring Water Dr
- 2863 Spring Water Dr
- 6801 Burkemo Ct
- 6825 Birdie Ln
- 7315 Summerfield Manor Ln
- 2917 Royal Gorge Ct
- 6875 Bear Creek Dr
- 2825 Christopher Bluffs Ln
- 2609 Towne Oaks Dr
- 7546 Becker Rd
- 7415 Maple Bridge Ct
- 6912 Telegraph Rd
- 2854 Championship Blvd
- 7422 Stream Valley Ct
- 3021 Fairfield Way Ln
- 7206 Geneva Manor Ct
- 7202 Geneva Manor Ct
- 7035 Green Tee Ct Unit B
- 7495 Becker Rd
- 452 Susan Rd
- 2807 Innsbruck Dr
- 2610 Deloak Dr
- 2514 Deloak Dr
- 2444 Southwind Meadows Ct
- 1520 Fox Ridge Ct
- 1976 Jeffco Blvd
- 2648 Victron Dr
- 5372 Chatfield Dr
- 5625 Hunters Valley Ct
- 765 Lonedell Rd Unit 1
- 2013 Dohack Dr
- 3219 Patterson Place Dr
- 2511 El Paulo Ct
- 1778 Richardson Rd
- 4414 Meramec Bottom Rd Unit 1
- 1905 Richardson Place Dr
- 1005 Westward Trails Dr
- 1005 Westward Trails Dr
- 1007 Westward Trails Dr






