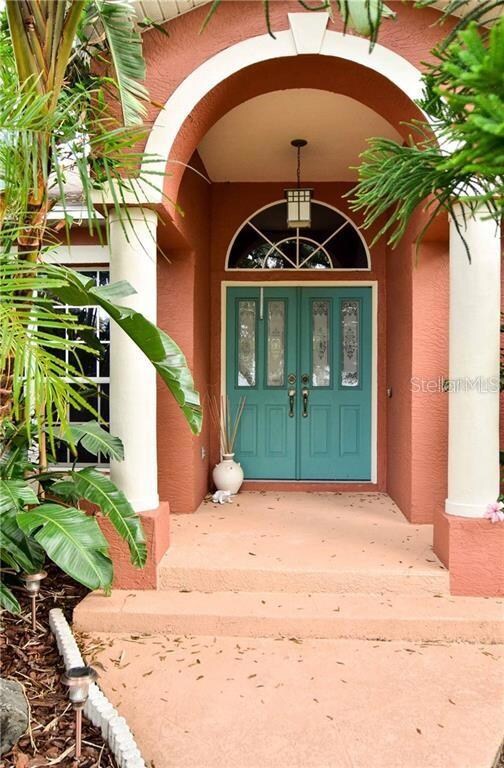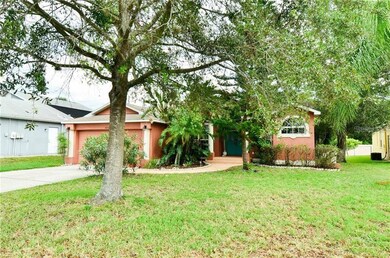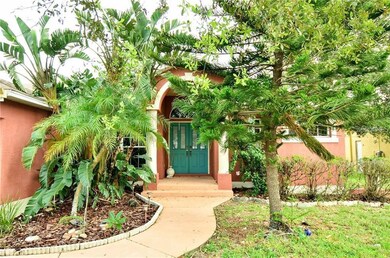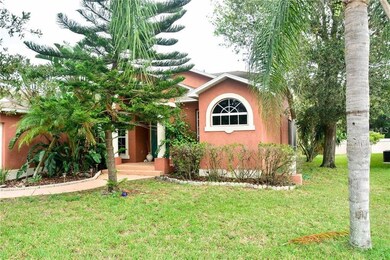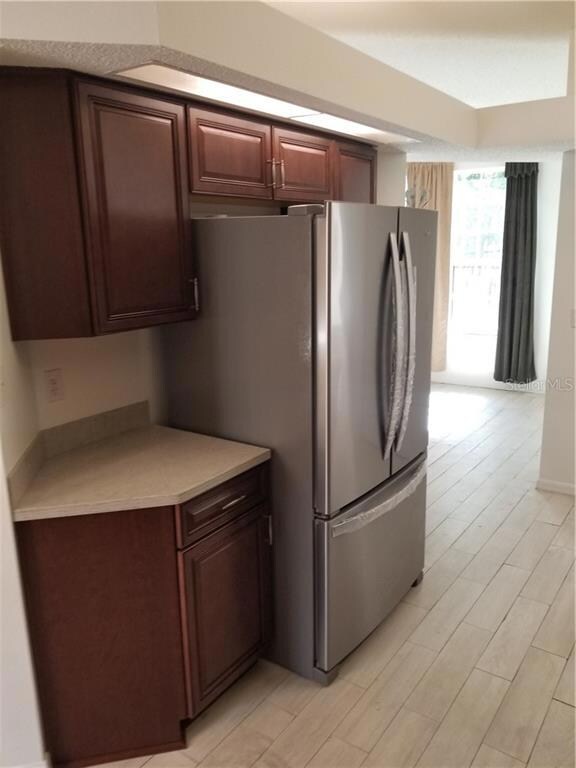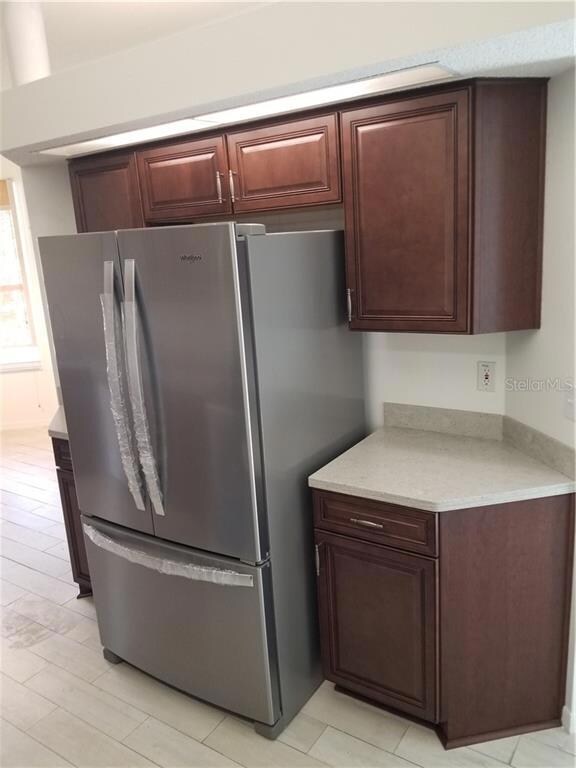
7216 Julian St New Port Richey, FL 34653
Highlights
- Deck
- 2 Car Attached Garage
- Attic Fan
- Enclosed patio or porch
- Ceramic Tile Flooring
- Central Heating and Cooling System
About This Home
As of April 2025Attention Investors or Handyman looking for a great opportunity! All NEW (unused) stainless steel-french door refrigerator, microwave, dishwasher, and oven. All NEW floor tiles in bathrooms. All NEW carpet in bedrooms. All NEW cabinets, counters, sinks, and faucets in bathrooms and kitchen. The water heater is only 2 years old. The home still has some updating and repair opportunities for a buyer who can finish what has been started. This home is in a cul-de-sac, has three bedrooms and two bathrooms, a formal dining area, a living room, a family room, and an eat-in kitchen. You will love the covered patio that leads to the outside screened in patio to enjoy the beautiful Florida weather. Call today to get your own private showing.
Last Agent to Sell the Property
NAMASTE REALTY LLC License #3386154 Listed on: 05/19/2020
Home Details
Home Type
- Single Family
Est. Annual Taxes
- $3,763
Year Built
- Built in 2001
Lot Details
- 8,965 Sq Ft Lot
- West Facing Home
- Irrigation
- Property is zoned R2
HOA Fees
- $22 Monthly HOA Fees
Parking
- 2 Car Attached Garage
- Driveway
Home Design
- Fixer Upper
- Slab Foundation
- Shingle Roof
- Block Exterior
- Stucco
Interior Spaces
- 1,669 Sq Ft Home
- Ceiling Fan
- Attic Fan
Kitchen
- Cooktop<<rangeHoodToken>>
- <<microwave>>
- Dishwasher
- Disposal
Flooring
- Carpet
- Ceramic Tile
Bedrooms and Bathrooms
- 3 Bedrooms
- 2 Full Bathrooms
Outdoor Features
- Deck
- Enclosed patio or porch
Schools
- Calusa Elementary School
- Chasco Middle School
- Gulf High School
Utilities
- Central Heating and Cooling System
- Electric Water Heater
- Cable TV Available
Community Details
- Syraski Maryann Association
- Visit Association Website
- Woodridge South Subdivision
Listing and Financial Details
- Down Payment Assistance Available
- Visit Down Payment Resource Website
- Tax Lot 11
- Assessor Parcel Number 16-25-33-019.0-000.00-011.0
Ownership History
Purchase Details
Home Financials for this Owner
Home Financials are based on the most recent Mortgage that was taken out on this home.Purchase Details
Home Financials for this Owner
Home Financials are based on the most recent Mortgage that was taken out on this home.Purchase Details
Home Financials for this Owner
Home Financials are based on the most recent Mortgage that was taken out on this home.Similar Homes in New Port Richey, FL
Home Values in the Area
Average Home Value in this Area
Purchase History
| Date | Type | Sale Price | Title Company |
|---|---|---|---|
| Warranty Deed | $310,000 | Fidelity National Title Of Flo | |
| Warranty Deed | $310,000 | Fidelity National Title Of Flo | |
| Warranty Deed | $165,000 | Abi Road Land & Title Llc | |
| Warranty Deed | $173,000 | Hillsborough Title Llc |
Mortgage History
| Date | Status | Loan Amount | Loan Type |
|---|---|---|---|
| Open | $299,653 | FHA | |
| Closed | $299,653 | FHA | |
| Previous Owner | $80,000 | New Conventional |
Property History
| Date | Event | Price | Change | Sq Ft Price |
|---|---|---|---|---|
| 04/09/2025 04/09/25 | Sold | $310,000 | -2.8% | $186 / Sq Ft |
| 03/14/2025 03/14/25 | For Sale | $319,000 | 0.0% | $191 / Sq Ft |
| 03/07/2025 03/07/25 | Pending | -- | -- | -- |
| 02/27/2025 02/27/25 | For Sale | $319,000 | +93.3% | $191 / Sq Ft |
| 06/08/2020 06/08/20 | Sold | $165,000 | -9.9% | $99 / Sq Ft |
| 05/25/2020 05/25/20 | Pending | -- | -- | -- |
| 05/18/2020 05/18/20 | For Sale | $183,200 | +5.9% | $110 / Sq Ft |
| 04/21/2018 04/21/18 | Off Market | $173,000 | -- | -- |
| 01/19/2018 01/19/18 | Sold | $173,000 | -1.1% | $104 / Sq Ft |
| 01/07/2018 01/07/18 | Pending | -- | -- | -- |
| 01/02/2018 01/02/18 | For Sale | $174,900 | +1.1% | $105 / Sq Ft |
| 01/01/2018 01/01/18 | Off Market | $173,000 | -- | -- |
| 12/01/2017 12/01/17 | Price Changed | $174,900 | -2.8% | $105 / Sq Ft |
| 12/01/2017 12/01/17 | For Sale | $179,900 | 0.0% | $108 / Sq Ft |
| 11/02/2017 11/02/17 | Pending | -- | -- | -- |
| 10/19/2017 10/19/17 | Price Changed | $179,900 | -2.8% | $108 / Sq Ft |
| 10/10/2017 10/10/17 | For Sale | $185,000 | -- | $111 / Sq Ft |
Tax History Compared to Growth
Tax History
| Year | Tax Paid | Tax Assessment Tax Assessment Total Assessment is a certain percentage of the fair market value that is determined by local assessors to be the total taxable value of land and additions on the property. | Land | Improvement |
|---|---|---|---|---|
| 2024 | $6,162 | $310,605 | $48,157 | $262,448 |
| 2023 | $5,822 | $213,980 | $0 | $0 |
| 2022 | $4,847 | $226,744 | $33,527 | $193,217 |
| 2021 | $4,321 | $176,848 | $30,070 | $146,778 |
| 2020 | $3,799 | $152,308 | $30,070 | $122,238 |
| 2019 | $3,763 | $151,143 | $30,070 | $121,073 |
| 2018 | $2,034 | $119,080 | $0 | $0 |
| 2017 | $2,012 | $119,080 | $0 | $0 |
| 2016 | $1,892 | $114,232 | $0 | $0 |
| 2015 | $1,911 | $113,438 | $0 | $0 |
| 2014 | $1,893 | $116,408 | $30,070 | $86,338 |
Agents Affiliated with this Home
-
Denise Bram

Seller's Agent in 2025
Denise Bram
EXP REALTY LLC
(813) 323-1949
3 in this area
112 Total Sales
-
Tiffany Prete, PA

Buyer's Agent in 2025
Tiffany Prete, PA
FLORIDA LUXURY REALTY INC
(727) 364-6033
1 in this area
30 Total Sales
-
Jason Smith
J
Seller's Agent in 2020
Jason Smith
NAMASTE REALTY LLC
(727) 849-6507
2 Total Sales
-
Sara Hamdar
S
Buyer Co-Listing Agent in 2020
Sara Hamdar
FUTURE HOME REALTY INC
(813) 855-4982
61 Total Sales
-
Ronald Leon

Seller's Agent in 2018
Ronald Leon
KELLER WILLIAMS SUBURBAN TAMPA
(813) 802-7777
1 in this area
93 Total Sales
-
Joan Byrd

Buyer's Agent in 2018
Joan Byrd
CENTURY 21 CIRCLE
(813) 598-1668
107 Total Sales
Map
Source: Stellar MLS
MLS Number: W7823152
APN: 33-25-16-0190-00000-0110
- 6961 Alken Cir
- 7133 Trenton Place Unit 3
- 7135 Trenton Place Unit 4
- 7342 Skyview Ave
- 7045 Lenox Dr
- 7040 Cognac Dr Unit 1
- 7020 Cognac Dr Unit 3
- 7325 Carnival Ln
- 7352 Carnival Ln
- 7537 Mengi Cir
- 000 Rowan Rd
- 6709 Lamprey Ln
- 6611 Ballad Ln
- 6701 Lamprey Ln
- 6649 Lamprey Ln
- 6539 Candice Ln
- 6840 Runnel Dr
- 6526 Char Ln
- 6627 Lamprey Ln
- 6547 Accent Ln Unit 11

