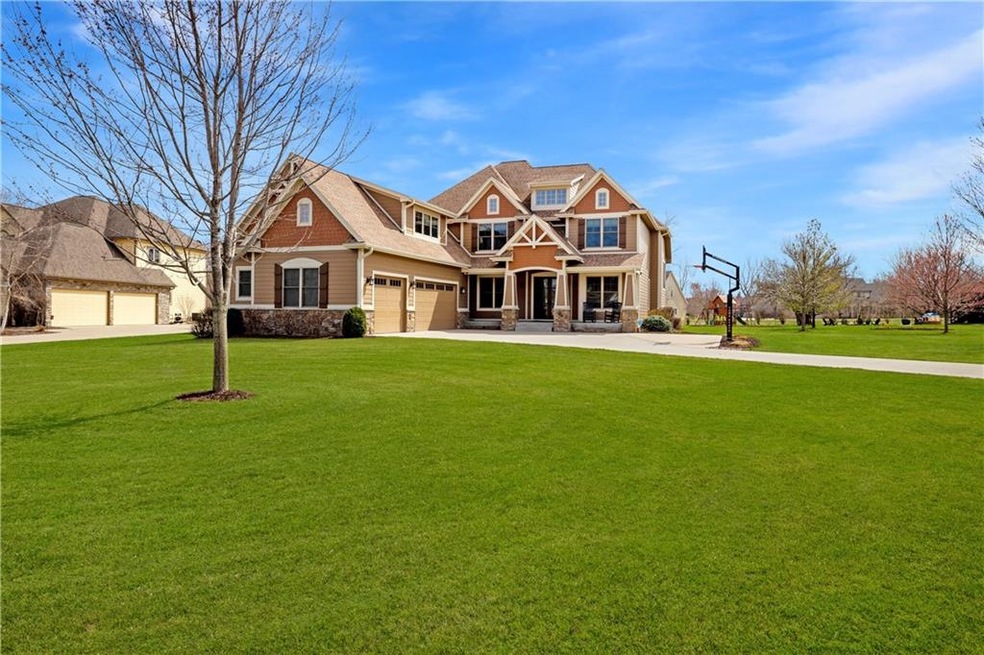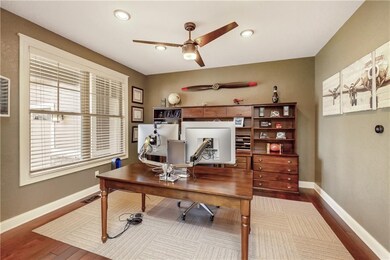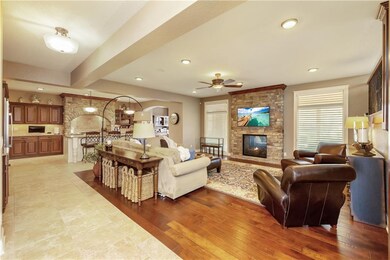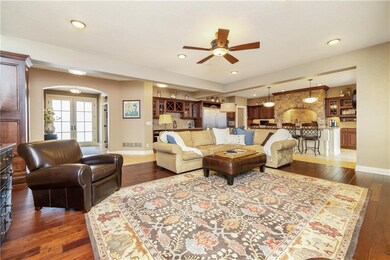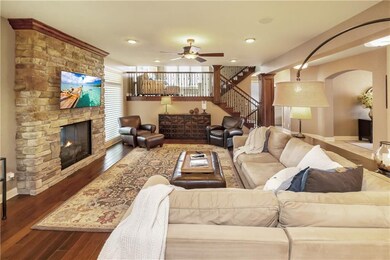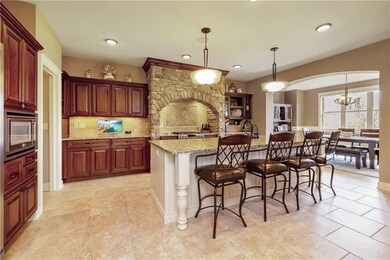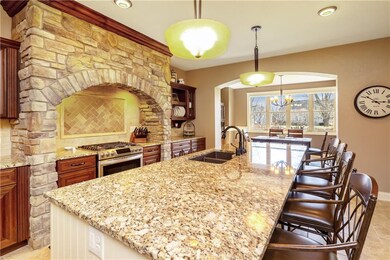
7218 Eagle Crest Dr Johnston, IA 50131
Herrold NeighborhoodHighlights
- Home Theater
- Wood Flooring
- Mud Room
- Henry A. Wallace Elementary School Rated A
- Sun or Florida Room
- No HOA
About This Home
As of May 2021Massive executive two story home sitting on almost 1 acre in the highly desired Eagle Crest Estates development in Johnston. This 5 bedroom, 5 bathroom home offers an oversized three stall garage, custom floorplan, and an immaculate yard backing to the Walnut Ridge Recreation Area and Disc Golf Course! Features of the home include large flat driveway, covered front porch, main level office, hardwood flooring, multiple zoned HVAC system, double sided fireplace from living room to 3 seasons porch, all appliances included, amazing custom kitchen with bar area and walk in pantry, fantastic mudroom with officette area, elevated sunroom/reading area on the way to 2nd level, generous bedrooms, large custom theater area with raised seating, wet bar, two storage rooms, extensive landscaping, large patio, and numerous upgraded/smart features including extra wiring/smart switches/etc. Very easy to show and flexible possession is available. Please call an agent today for a private tour.
Home Details
Home Type
- Single Family
Est. Annual Taxes
- $14,754
Year Built
- Built in 2011
Lot Details
- 0.88 Acre Lot
- Cul-De-Sac
- Irrigation
Home Design
- Asphalt Shingled Roof
- Stone Siding
- Cement Board or Planked
Interior Spaces
- 4,297 Sq Ft Home
- 2-Story Property
- Wet Bar
- Central Vacuum
- Gas Log Fireplace
- Drapes & Rods
- Mud Room
- Family Room Downstairs
- Formal Dining Room
- Home Theater
- Den
- Sun or Florida Room
- Screened Porch
- Home Gym
- Fire and Smoke Detector
- Finished Basement
Kitchen
- Eat-In Kitchen
- Stove
- <<microwave>>
- Dishwasher
Flooring
- Wood
- Carpet
- Tile
Bedrooms and Bathrooms
Laundry
- Laundry on upper level
- Dryer
- Washer
Parking
- 3 Car Attached Garage
- Driveway
Outdoor Features
- Covered Deck
- Patio
Utilities
- Forced Air Heating and Cooling System
- Septic Tank
- Cable TV Available
Community Details
- No Home Owners Association
Listing and Financial Details
- Assessor Parcel Number 24100445166000
Ownership History
Purchase Details
Home Financials for this Owner
Home Financials are based on the most recent Mortgage that was taken out on this home.Purchase Details
Purchase Details
Home Financials for this Owner
Home Financials are based on the most recent Mortgage that was taken out on this home.Purchase Details
Home Financials for this Owner
Home Financials are based on the most recent Mortgage that was taken out on this home.Purchase Details
Similar Homes in the area
Home Values in the Area
Average Home Value in this Area
Purchase History
| Date | Type | Sale Price | Title Company |
|---|---|---|---|
| Warranty Deed | $750,000 | None Available | |
| Interfamily Deed Transfer | -- | None Available | |
| Warranty Deed | $570,000 | None Available | |
| Warranty Deed | $79,500 | None Available | |
| Warranty Deed | -- | -- |
Mortgage History
| Date | Status | Loan Amount | Loan Type |
|---|---|---|---|
| Open | $235,000 | New Conventional | |
| Previous Owner | $391,400 | New Conventional | |
| Previous Owner | $33,100 | Unknown | |
| Previous Owner | $28,000 | Unknown | |
| Previous Owner | $448,000 | New Conventional | |
| Previous Owner | $0 | Unknown | |
| Previous Owner | $417,000 | New Conventional | |
| Previous Owner | $35,000 | New Conventional | |
| Previous Owner | $500,000 | Construction |
Property History
| Date | Event | Price | Change | Sq Ft Price |
|---|---|---|---|---|
| 05/27/2021 05/27/21 | Sold | $750,000 | 0.0% | $175 / Sq Ft |
| 05/27/2021 05/27/21 | Pending | -- | -- | -- |
| 04/02/2021 04/02/21 | For Sale | $750,000 | +31.6% | $175 / Sq Ft |
| 04/18/2013 04/18/13 | Sold | $570,000 | -12.3% | $133 / Sq Ft |
| 04/14/2013 04/14/13 | Pending | -- | -- | -- |
| 01/17/2013 01/17/13 | For Sale | $649,900 | -- | $151 / Sq Ft |
Tax History Compared to Growth
Tax History
| Year | Tax Paid | Tax Assessment Tax Assessment Total Assessment is a certain percentage of the fair market value that is determined by local assessors to be the total taxable value of land and additions on the property. | Land | Improvement |
|---|---|---|---|---|
| 2024 | $12,696 | $757,000 | $123,100 | $633,900 |
| 2023 | $12,486 | $757,000 | $123,100 | $633,900 |
| 2022 | $13,950 | $654,800 | $111,300 | $543,500 |
| 2021 | $13,512 | $654,800 | $111,300 | $543,500 |
| 2020 | $13,286 | $612,700 | $104,100 | $508,600 |
| 2019 | $14,572 | $612,700 | $104,100 | $508,600 |
| 2018 | $14,198 | $622,700 | $104,700 | $518,000 |
| 2017 | $13,544 | $622,700 | $104,700 | $518,000 |
| 2016 | $13,256 | $582,900 | $96,800 | $486,100 |
| 2015 | $13,256 | $582,900 | $96,800 | $486,100 |
| 2014 | $12,286 | $552,900 | $90,600 | $462,300 |
Agents Affiliated with this Home
-
Cy Phillips

Seller's Agent in 2021
Cy Phillips
Space Simply
(515) 423-0899
2 in this area
597 Total Sales
-
Al Tramontina

Buyer's Agent in 2021
Al Tramontina
RE/MAX
(515) 494-2160
1 in this area
188 Total Sales
-
Marc Lee

Seller's Agent in 2013
Marc Lee
RE/MAX
(515) 988-2568
1 in this area
358 Total Sales
-
Jill Olofson

Seller Co-Listing Agent in 2013
Jill Olofson
RE/MAX
(515) 991-9452
33 Total Sales
-
Julie Baudler

Buyer's Agent in 2013
Julie Baudler
RE/MAX
(515) 689-7370
2 in this area
304 Total Sales
Map
Source: Des Moines Area Association of REALTORS®
MLS Number: 625429
APN: 241-00445166000
- 8864 NW Beaver Dr
- 7315 Longboat Dr
- 7016 Harbour Dr
- 8501 NW Beaver Dr
- 7074 NW 88th Ave
- 7032 NW 88th Ave
- 6406 Theresa Dr
- 6267 Enclave Cir
- 1444 Marina Cove Dr
- 1532 Marina Cove Dr
- 4701 NW 98th Ave
- 1613 Marina Cove Dr
- 6739 Bright St
- 8236 Mahon Ct
- 11094 NW Rowe Dr
- 8109 Buckley St
- 8233 Mahon Ct
- 71 Crosshaven 10 St
- 70 Crosshaven 10 St
- 69 Crosshaven 10 St
