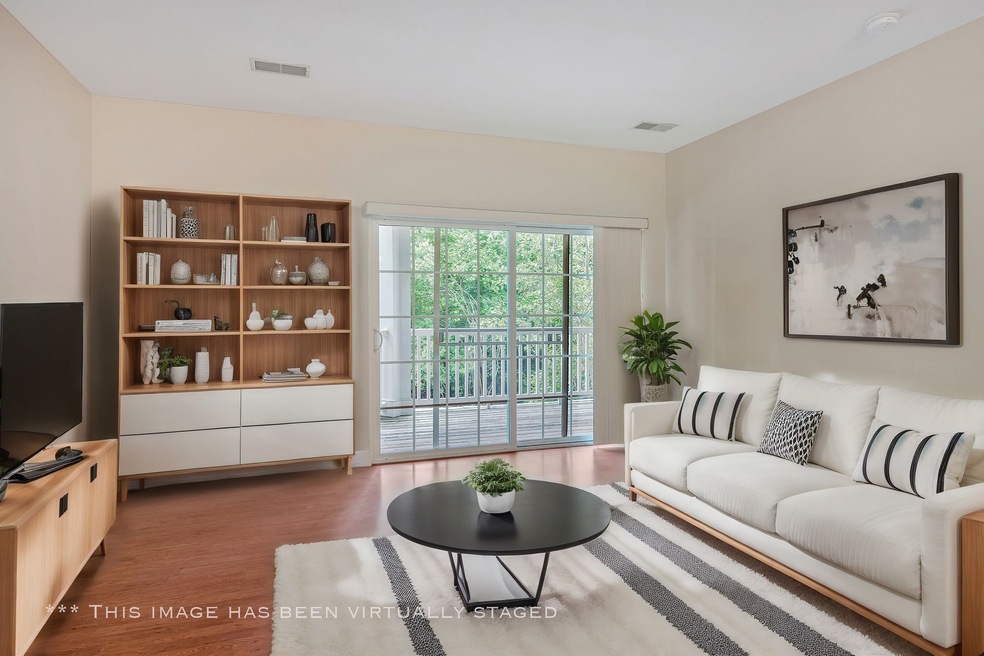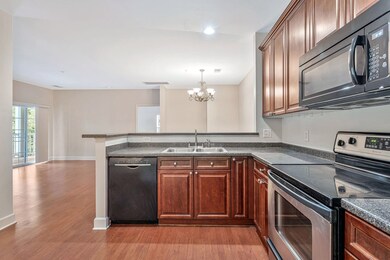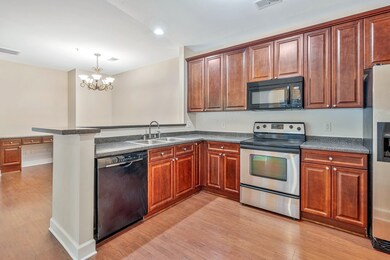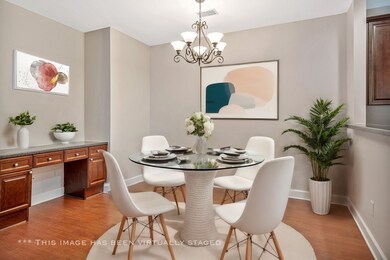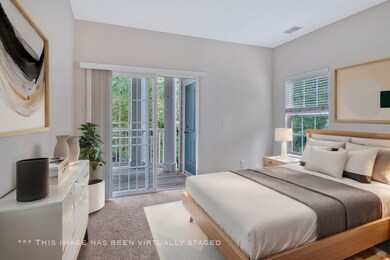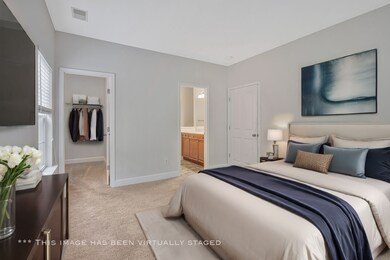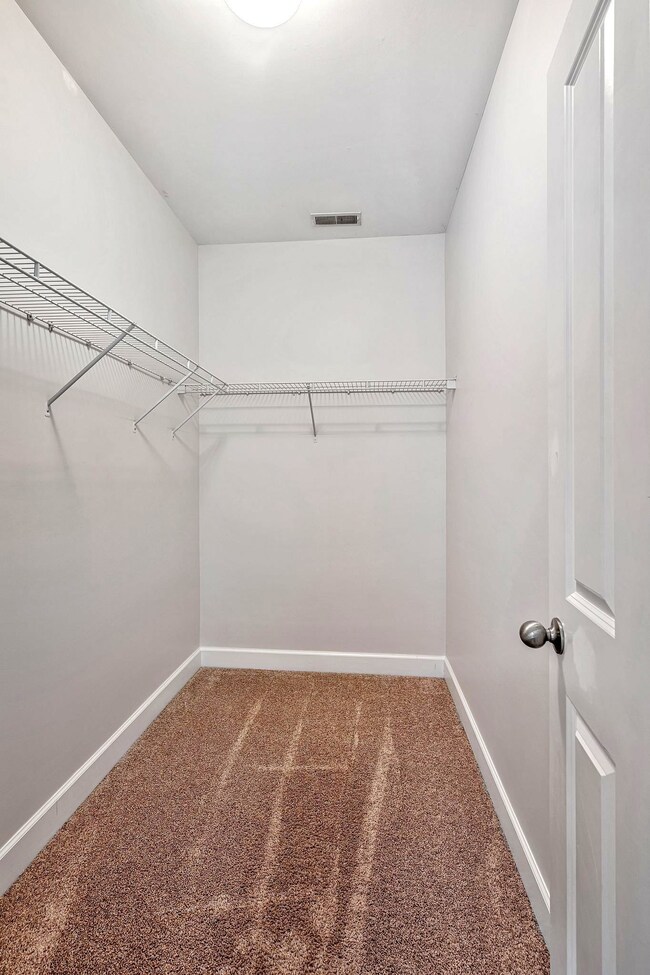
7219 Althorp Way Unit 5 Nashville, TN 37211
Oak Highlands NeighborhoodHighlights
- Cooling Available
- Tile Flooring
- Central Heating
- Patio
About This Home
As of February 2025This 2-bedroom, 2-bathroom condominium in Lenox Village, South Nashville, is indeed a gem! It features a comfortable and open layout with a mix of laminate, tile, and carpet flooring. The kitchen offers ample cabinet space and a large pantry, while the living room and master bedroom benefit from great natural light and direct access to a private patio deck. Both bedrooms have plenty of closet space. The location is also a highlight, with easy walking access to local restaurants and shops, and it’s just a short drive to Brentwood and downtown Nashville. The condo comes with all appliances, including a washer and dryer, one reserved parking space, and plenty of visitor parking.
Last Agent to Sell the Property
Wilson Group Real Estate Brokerage Phone: 6159578523 License # 328376 Listed on: 10/04/2024
Property Details
Home Type
- Condominium
Est. Annual Taxes
- $1,606
Year Built
- Built in 2005
HOA Fees
- $238 Monthly HOA Fees
Home Design
- Loft
- Brick Exterior Construction
- Slab Foundation
Interior Spaces
- 1,174 Sq Ft Home
- Property has 1 Level
Kitchen
- <<microwave>>
- Dishwasher
- Disposal
Flooring
- Carpet
- Laminate
- Tile
Bedrooms and Bathrooms
- 2 Main Level Bedrooms
- 2 Full Bathrooms
Laundry
- Dryer
- Washer
Outdoor Features
- Patio
Schools
- May Werthan Shayne Elementary School
- William Henry Oliver Middle School
- John Overton Comp High School
Utilities
- Cooling Available
- Central Heating
Community Details
- Association fees include exterior maintenance, ground maintenance, insurance, trash
- Town Center Homes At Lenox Village Subdivision
Listing and Financial Details
- Assessor Parcel Number 172120D31500CO
Ownership History
Purchase Details
Home Financials for this Owner
Home Financials are based on the most recent Mortgage that was taken out on this home.Purchase Details
Home Financials for this Owner
Home Financials are based on the most recent Mortgage that was taken out on this home.Purchase Details
Home Financials for this Owner
Home Financials are based on the most recent Mortgage that was taken out on this home.Similar Homes in the area
Home Values in the Area
Average Home Value in this Area
Purchase History
| Date | Type | Sale Price | Title Company |
|---|---|---|---|
| Warranty Deed | $260,000 | Bankers Title & Escrow | |
| Warranty Deed | $142,000 | Bankers Title & Escrow Corp | |
| Warranty Deed | $140,912 | -- |
Mortgage History
| Date | Status | Loan Amount | Loan Type |
|---|---|---|---|
| Previous Owner | $106,500 | New Conventional | |
| Previous Owner | $21,137 | Credit Line Revolving | |
| Previous Owner | $112,729 | Fannie Mae Freddie Mac |
Property History
| Date | Event | Price | Change | Sq Ft Price |
|---|---|---|---|---|
| 07/06/2025 07/06/25 | For Rent | $1,800 | 0.0% | -- |
| 02/13/2025 02/13/25 | Sold | $260,000 | -6.8% | $221 / Sq Ft |
| 01/27/2025 01/27/25 | Pending | -- | -- | -- |
| 01/01/2025 01/01/25 | Price Changed | $279,000 | -3.5% | $238 / Sq Ft |
| 10/04/2024 10/04/24 | For Sale | $289,000 | 0.0% | $246 / Sq Ft |
| 01/11/2021 01/11/21 | Rented | -- | -- | -- |
| 12/15/2020 12/15/20 | Under Contract | -- | -- | -- |
| 12/08/2020 12/08/20 | For Rent | -- | -- | -- |
| 05/18/2017 05/18/17 | Pending | -- | -- | -- |
| 05/13/2017 05/13/17 | For Sale | $145,000 | +2.1% | $124 / Sq Ft |
| 01/30/2015 01/30/15 | Sold | $142,000 | -- | $121 / Sq Ft |
Tax History Compared to Growth
Tax History
| Year | Tax Paid | Tax Assessment Tax Assessment Total Assessment is a certain percentage of the fair market value that is determined by local assessors to be the total taxable value of land and additions on the property. | Land | Improvement |
|---|---|---|---|---|
| 2024 | $1,606 | $54,975 | $10,250 | $44,725 |
| 2023 | $1,606 | $54,975 | $10,250 | $44,725 |
| 2022 | $2,082 | $54,975 | $10,250 | $44,725 |
| 2021 | $1,623 | $54,975 | $10,250 | $44,725 |
| 2020 | $1,596 | $42,125 | $8,000 | $34,125 |
| 2019 | $1,161 | $42,125 | $8,000 | $34,125 |
Agents Affiliated with this Home
-
Josh Anderson

Seller's Agent in 2025
Josh Anderson
The Anderson Group Real Estate Services, LLC
(615) 509-7000
17 in this area
709 Total Sales
-
Brent Stoker

Seller's Agent in 2025
Brent Stoker
Wilson Group Real Estate
(615) 957-8523
2 in this area
16 Total Sales
-
Cindy Looney

Seller's Agent in 2015
Cindy Looney
Pilkerton Realtors
(615) 210-3913
1 in this area
32 Total Sales
-
Dennis King

Buyer's Agent in 2015
Dennis King
Wilson Group Real Estate
(615) 403-2209
1 in this area
40 Total Sales
Map
Source: Realtracs
MLS Number: 2744614
APN: 172-12-0D-315-00
- 7230 Althorp Way Unit 12
- 7230 Althorp Way Unit 10
- 7515 Lords Chapel Dr Unit 817
- 7234 Althorp Way Unit 8
- 7009 Lenox Village Dr Unit 301
- 7162 Sunnywood Dr
- 427 Kinhawk Ct
- 6004 Hawkdale Dr
- 7712 Porter House Dr
- 7710 Porter House Dr
- 253 Burgandy Hill Rd
- 8344 Saint Danasus Dr
- 8644 Gauphin Place
- 7831 Heaton Way
- 1509 Pointer Ct
- 7841 Heaton Way
- 105 Peak Hill Cir
- 5801 Labrador Ln
- 1857 Shaylin Loop
- 1324 Barnes Rd
