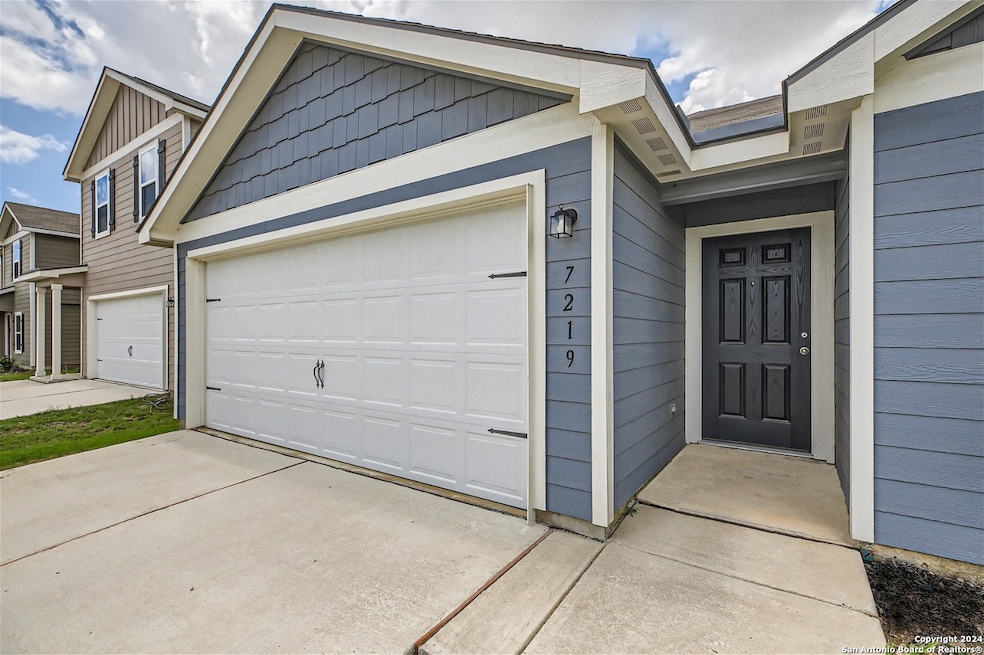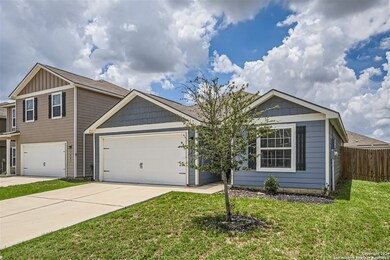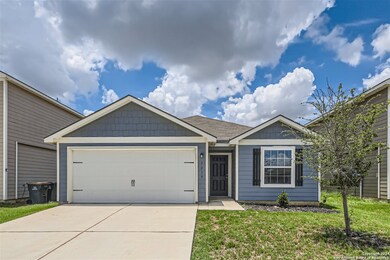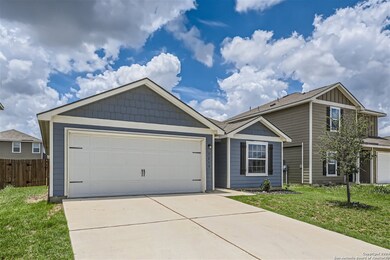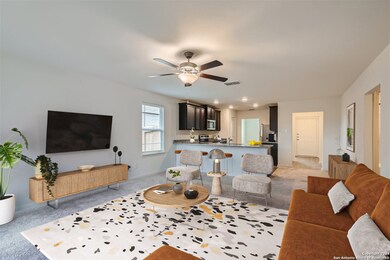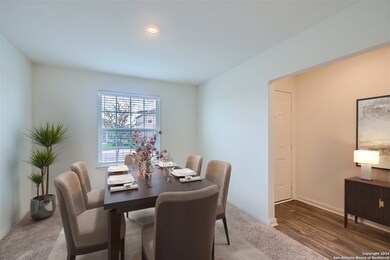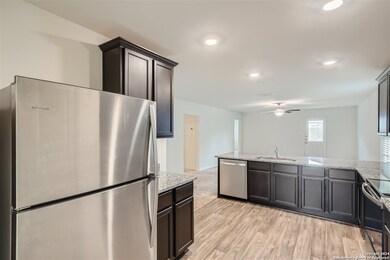7219 Calypso Canyon San Antonio, TX 78252
Southwest San Antonio NeighborhoodHighlights
- Solid Surface Countertops
- Walk-In Pantry
- Eat-In Kitchen
- Medina Valley Middle School Rated A-
- 2 Car Attached Garage
- Double Pane Windows
About This Home
Welcome to this single-story home nestled in the highly sought-after Luckey Ranch community. Built by LGI Homes in 2021, the home features 3 spacious bedrooms and 2 full bathrooms. As you enter the home, you'll be greeted by a formal dining room and an open floor plan ensures a seamless flow from the dining area to the living room, making it ideal for entertaining. At the heart of this home is an energy-efficient kitchen, complete with granite countertops. The well-planned layout allows for easy meal prepar
Home Details
Home Type
- Single Family
Est. Annual Taxes
- $5,012
Year Built
- Built in 2021
Lot Details
- 4,792 Sq Ft Lot
- Fenced
- Level Lot
Parking
- 2 Car Attached Garage
Home Design
- Slab Foundation
- Foam Insulation
- Composition Roof
Interior Spaces
- 1,516 Sq Ft Home
- 1-Story Property
- Ceiling Fan
- Double Pane Windows
- Window Treatments
Kitchen
- Eat-In Kitchen
- Walk-In Pantry
- Stove
- Cooktop
- Microwave
- Dishwasher
- Solid Surface Countertops
Flooring
- Carpet
- Ceramic Tile
Bedrooms and Bathrooms
- 3 Bedrooms
- Walk-In Closet
- 2 Full Bathrooms
Laundry
- Laundry on main level
- Washer Hookup
Eco-Friendly Details
- ENERGY STAR Qualified Equipment
Schools
- Lacoste Elementary School
- Medina Val Middle School
- Medina Val High School
Utilities
- Central Heating and Cooling System
- Window Unit Heating System
- Programmable Thermostat
- Private Sewer
- Cable TV Available
Community Details
- Built by LGI Homes
- Luckey Ranch Subdivision
Listing and Financial Details
- Assessor Parcel Number 043191680130
Map
Source: San Antonio Board of REALTORS®
MLS Number: 1865452
APN: 04319-168-0130
- 7219 Aaron Jordan Dr
- 11831 Latour Valley
- 7335 Sharma Valley
- 11822 Claudette St
- 7306 Anchor Canyon
- 12006 Latour Valley
- 7502 Anchor Canyon
- 11719 Claudette St
- 12053 Latour Valley
- 7206 Romaire Run
- 12018 Parish Divide
- 12014 Parish Divide
- 12015 Luckey Villa
- 11991 Luckey Villa
- 11983 Luckey Villa
- 11855 Davalos Ln
- 12004 Parish Divide
- 11979 Luckey Villa
- 11975 Luckey Villa
- 11952 Stroud Dr
- 7249 Jebson Pass
- 12025 Claudette St
- 7315 Sharma Valley
- 7254 Lazy Canyon
- 7239 Lazy Canyon
- 7223 Aaron Jordan Dr
- 11913 Lake Park
- 7310 Romaire Run
- 11906 Nucio Ridge
- 11745 Alcoser Ct
- 11860 Davalos Ln
- 11991 Luckey Villa
- 11983 Luckey Villa
- 7536 Lenisol St
- 11975 Luckey Villa
- 11952 Stroud Dr
- 11967 Luckey Villa
- 11944 Stroud Dr
- 11940 Stroud Dr
- 11932 Stroud Dr
