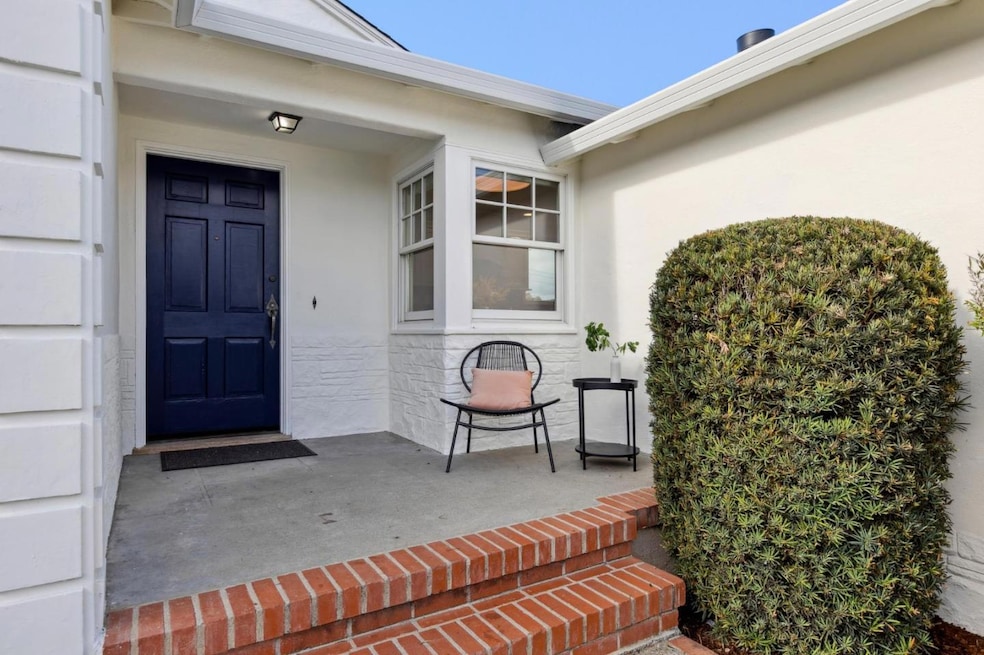722 26th Ave San Mateo, CA 94403
Beresford Park NeighborhoodEstimated payment $12,696/month
Highlights
- Wood Flooring
- Granite Countertops
- Walk-In Closet
- Hillsdale High School Rated A+
- 2 Car Attached Garage
- 4-minute walk to Beresford Park
About This Home
Beautifully updated westside San Mateo home featuring 3 bedrooms, 2 bathrooms, and a seamless blend of charm and modern comfort. The primary suite offers a tastefully updated en-suite bath, while the stylish hall bath serves the additional bedrooms with ease. Gleaming hardwood floors flow throughout the open, light-filled living spaces, creating an inviting atmosphere in the large living room dining room area. The kitchen is the heart of the home, showcasing stainless steel appliances, ample storage, and an eat-in areaperfect for casual meals or entertaining. With a great floor plan and upgrades thru out- the home is move in ready! Additional features include a dedicated laundry room, ample closets and storage, as well as an attached two-car garage, new roof and water heater! Step outside to enjoy a private, beautifully landscaped yard with multiple areas for relaxation and entertaining. The highlight is an incredible lemon tree, offering both charm and fresh fruit to enjoy year-round. Located in one of San Mateos most desirable neighborhoods, this home is close to schools, parks, shopping, dining, and transportationoffering both community and convenience. A rare opportunity to own a home that truly has it all!
Home Details
Home Type
- Single Family
Est. Annual Taxes
- $24,607
Year Built
- Built in 1948
Lot Details
- 5,628 Sq Ft Lot
- Zoning described as R106
Parking
- 2 Car Attached Garage
Home Design
- Composition Roof
- Concrete Perimeter Foundation
Interior Spaces
- 1,710 Sq Ft Home
- 1-Story Property
- Gas Fireplace
- Combination Dining and Living Room
- Laundry Room
Kitchen
- Oven or Range
- Gas Cooktop
- Range Hood
- Microwave
- Dishwasher
- Granite Countertops
- Disposal
Flooring
- Wood
- Tile
Bedrooms and Bathrooms
- 3 Bedrooms
- Walk-In Closet
- Remodeled Bathroom
- 2 Full Bathrooms
- Stone Countertops In Bathroom
- Dual Sinks
- Bathtub with Shower
- Bathtub Includes Tile Surround
- Walk-in Shower
Utilities
- Forced Air Heating System
- Separate Meters
- Individual Gas Meter
Listing and Financial Details
- Assessor Parcel Number 039-121-090
Map
Home Values in the Area
Average Home Value in this Area
Tax History
| Year | Tax Paid | Tax Assessment Tax Assessment Total Assessment is a certain percentage of the fair market value that is determined by local assessors to be the total taxable value of land and additions on the property. | Land | Improvement |
|---|---|---|---|---|
| 2025 | $24,607 | $2,020,456 | $1,576,206 | $444,250 |
| 2023 | $24,607 | $1,942,000 | $1,515,000 | $427,000 |
| 2022 | $2,700 | $127,009 | $41,602 | $85,407 |
| 2021 | $2,587 | $124,520 | $40,787 | $83,733 |
| 2020 | $2,400 | $123,244 | $40,369 | $82,875 |
| 2019 | $2,243 | $120,828 | $39,578 | $81,250 |
| 2018 | $2,143 | $118,459 | $38,802 | $79,657 |
| 2017 | $2,010 | $116,138 | $38,042 | $78,096 |
| 2016 | $2,267 | $113,862 | $37,297 | $76,565 |
| 2015 | $1,821 | $112,152 | $36,737 | $75,415 |
| 2014 | $1,920 | $109,956 | $36,018 | $73,938 |
Property History
| Date | Event | Price | Change | Sq Ft Price |
|---|---|---|---|---|
| 09/12/2025 09/12/25 | For Sale | $1,998,000 | +2.9% | $1,168 / Sq Ft |
| 02/20/2023 02/20/23 | Sold | $1,942,000 | +4.5% | $1,136 / Sq Ft |
| 01/25/2023 01/25/23 | Pending | -- | -- | -- |
| 01/13/2023 01/13/23 | For Sale | $1,859,000 | -- | $1,087 / Sq Ft |
Purchase History
| Date | Type | Sale Price | Title Company |
|---|---|---|---|
| Grant Deed | $1,942,000 | Lawyers Title Company | |
| Interfamily Deed Transfer | -- | -- |
Mortgage History
| Date | Status | Loan Amount | Loan Type |
|---|---|---|---|
| Open | $152,360 | Credit Line Revolving | |
| Open | $1,553,600 | New Conventional |
Source: MLSListings
MLS Number: ML82021338
APN: 039-121-090
- 758 Sequoia Ave
- 758 27th Ave
- 2224 Ensenada Way
- 800 26th Ave
- 2615 Alameda de Las Pulgas
- 2704 Sunset Terrace
- 426 27th Ave
- 2506 Sage St
- 2419 Willow Way
- 2423 Willow Way
- 2305 Red Oak Ct
- 2425 Willow Way
- 2432 Willow Way Unit 811
- 2434 Willow Way
- 2929 Monterey St
- 2671 Isabelle Ave
- Plan B at The Heights - Overlook
- Plan 1 at The Heights - Elevate
- Plan 2 at The Heights - Elevate
- Plan A at The Heights - Overlook
- 3214 Palos Verdes Ct
- 2828 Edison St Unit 20
- 2727 Edison St
- 1950 Ivy St
- 1946 Ivy St
- 3500 Edison St
- 2021 S Delaware St
- 401 Bermuda Dr
- 3088 Baze Rd Unit ID1280483P
- 3088 Baze Rd Unit ID1280473P
- 3088 Baze Rd Unit ID1045097P
- 430 Station Park Cir S100
- 3061 Neves Rd
- 3633 Colegrove St
- 1509 S B St
- 1650 S Delaware St
- 1650 S Delaware St Unit FL2-ID1044
- 804 19th Ave
- 1025 Park Place Unit FL3-ID169
- 2016 Fairmont Dr







