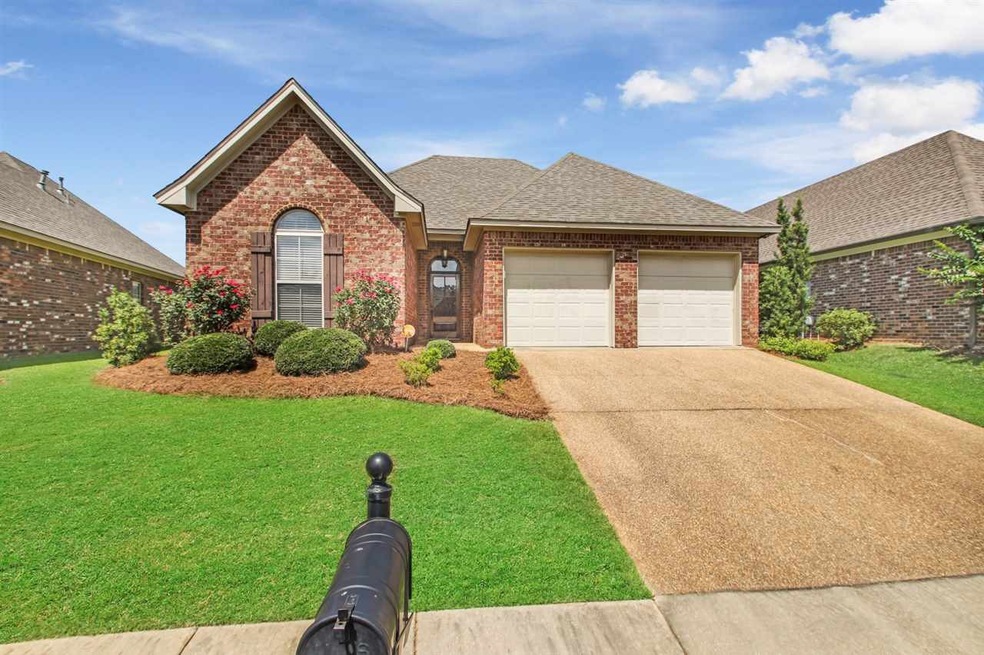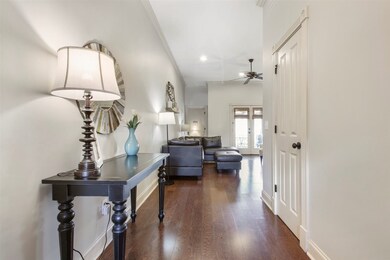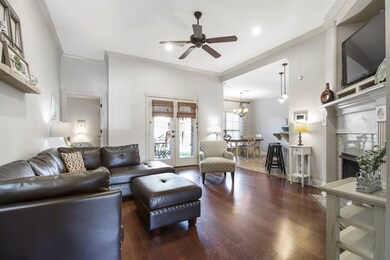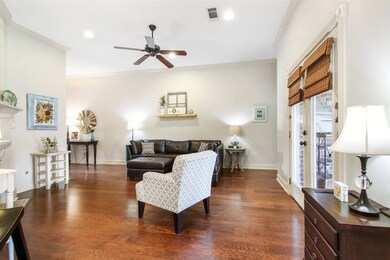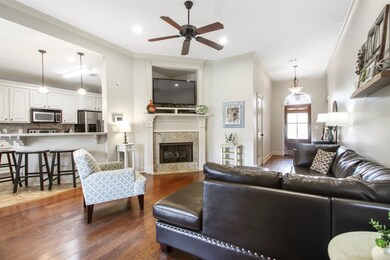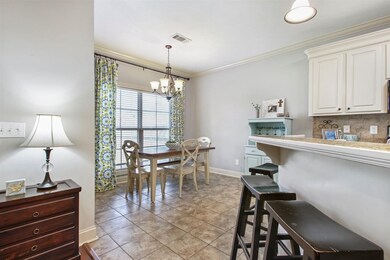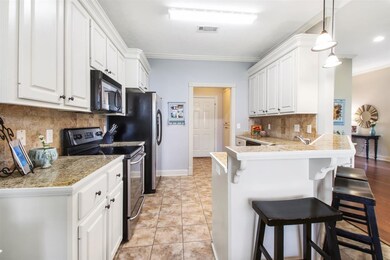
722 Chambord Dr Brandon, MS 39042
Highlights
- Wood Flooring
- Acadian Style Architecture
- Fireplace
- Rouse Elementary School Rated A-
- High Ceiling
- Eat-In Kitchen
About This Home
As of August 2022This is one you don't want to miss! This beautifully designed 3 bedroom, 2 bath home has approximately 1531 square feet and is priced under $180k. The open kitchen/dining area will be great for entertaining and includes granite tile countertops, breakfast bar, stainless steel appliances, and tons cabinet space! Entering the front door, you will pass through the formal entry into the great-sized living area which includes wood floors, a gas fireplace, and French Doors leading onto the covered patio. Other features include: split plan layout, fenced yard, 2 car garage, Central Heat and Air system that was replaced about 4.5 years ago, an Architectural Shingle Roof that was replaced in 2013, and so much more! The master suite is tucked away and includes French Doors leading onto the covered patio, wood flooring, tray ceiling, a walk-in closet, jetted tub, double vanities, and a separate shower! Provonce is a well-maintained subdivision across from Brandon High School and is only minutes away from medical, restaurants, shopping, and entertainment attractions! Call your REALTOR today to schedule a private showing!!
Last Agent to Sell the Property
Havard Real Estate Group, LLC License #B22193 Listed on: 06/24/2019
Home Details
Home Type
- Single Family
Est. Annual Taxes
- $1,614
Year Built
- Built in 2007
Lot Details
- Privacy Fence
- Wood Fence
- Back Yard Fenced
HOA Fees
- $23 Monthly HOA Fees
Parking
- 2 Car Garage
- Garage Door Opener
Home Design
- Acadian Style Architecture
- Brick Exterior Construction
- Slab Foundation
- Architectural Shingle Roof
- Concrete Perimeter Foundation
Interior Spaces
- 1,531 Sq Ft Home
- 1-Story Property
- High Ceiling
- Fireplace
- Vinyl Clad Windows
- Entrance Foyer
- Storage
- Electric Dryer Hookup
Kitchen
- Eat-In Kitchen
- Electric Oven
- Electric Cooktop
- Recirculated Exhaust Fan
- <<microwave>>
- Dishwasher
- Disposal
Flooring
- Wood
- Carpet
- Ceramic Tile
Bedrooms and Bathrooms
- 3 Bedrooms
- Walk-In Closet
- 2 Full Bathrooms
- Double Vanity
Home Security
- Home Security System
- Fire and Smoke Detector
Outdoor Features
- Patio
Schools
- Brandon Elementary And Middle School
- Brandon High School
Utilities
- Central Heating and Cooling System
- Heating System Uses Natural Gas
- Gas Water Heater
- Fiber Optics Available
Community Details
- Association fees include management
- Provonce Subdivision
Listing and Financial Details
- Assessor Parcel Number I07Q000001 00630
Ownership History
Purchase Details
Home Financials for this Owner
Home Financials are based on the most recent Mortgage that was taken out on this home.Purchase Details
Home Financials for this Owner
Home Financials are based on the most recent Mortgage that was taken out on this home.Similar Homes in the area
Home Values in the Area
Average Home Value in this Area
Purchase History
| Date | Type | Sale Price | Title Company |
|---|---|---|---|
| Warranty Deed | -- | -- | |
| Warranty Deed | -- | -- |
Mortgage History
| Date | Status | Loan Amount | Loan Type |
|---|---|---|---|
| Open | $137,000 | No Value Available | |
| Closed | $182,841 | New Conventional | |
| Previous Owner | $164,350 | No Value Available |
Property History
| Date | Event | Price | Change | Sq Ft Price |
|---|---|---|---|---|
| 08/18/2022 08/18/22 | Off Market | -- | -- | -- |
| 08/17/2022 08/17/22 | Sold | -- | -- | -- |
| 08/05/2022 08/05/22 | Pending | -- | -- | -- |
| 08/05/2022 08/05/22 | For Sale | $243,900 | 0.0% | $160 / Sq Ft |
| 07/15/2022 07/15/22 | Pending | -- | -- | -- |
| 07/10/2022 07/10/22 | Price Changed | $243,900 | -2.4% | $160 / Sq Ft |
| 06/29/2022 06/29/22 | For Sale | $249,900 | +38.9% | $163 / Sq Ft |
| 08/16/2019 08/16/19 | Sold | -- | -- | -- |
| 06/30/2019 06/30/19 | Pending | -- | -- | -- |
| 06/24/2019 06/24/19 | For Sale | $179,900 | -- | $118 / Sq Ft |
Tax History Compared to Growth
Tax History
| Year | Tax Paid | Tax Assessment Tax Assessment Total Assessment is a certain percentage of the fair market value that is determined by local assessors to be the total taxable value of land and additions on the property. | Land | Improvement |
|---|---|---|---|---|
| 2024 | $1,875 | $16,661 | $0 | $0 |
| 2023 | $1,166 | $16,432 | $0 | $0 |
| 2022 | $1,820 | $16,432 | $0 | $0 |
| 2021 | $1,820 | $16,432 | $0 | $0 |
| 2020 | $1,820 | $16,432 | $0 | $0 |
| 2019 | $1,643 | $14,745 | $0 | $0 |
| 2018 | $1,614 | $14,745 | $0 | $0 |
| 2017 | $1,614 | $14,745 | $0 | $0 |
| 2016 | $1,455 | $14,529 | $0 | $0 |
| 2015 | $1,455 | $14,529 | $0 | $0 |
| 2014 | $1,424 | $14,529 | $0 | $0 |
| 2013 | -- | $14,529 | $0 | $0 |
Agents Affiliated with this Home
-
Shannon Warren
S
Seller's Agent in 2022
Shannon Warren
Weichert Realtors - Innovations
(601) 824-1140
27 in this area
83 Total Sales
-
Kristi Parker
K
Seller Co-Listing Agent in 2022
Kristi Parker
Harper Homes Real Estate LLC
(601) 672-7389
8 in this area
26 Total Sales
-
B
Buyer's Agent in 2022
Bo Smith
NextHome Realty Experience
-
Derek Havard

Seller's Agent in 2019
Derek Havard
Havard Real Estate Group, LLC
(601) 672-8147
67 in this area
334 Total Sales
-
Cindy Page

Buyer's Agent in 2019
Cindy Page
Merck Team Realty, Inc.
(601) 941-0604
13 in this area
132 Total Sales
Map
Source: MLS United
MLS Number: 1321310
APN: I07Q-000001-00630
- 107 Hyde Park Dr
- 409 Hyde Park Cove
- 648 Westhill Rd
- 110 Hyde Park Cove
- 103 Hyde Park Dr
- 400 Hyde Park Dr
- 626 Tucker Crossing
- 532 Busick Well Rd
- 633 Tucker Crossing
- 1096 Star Rd
- 320 Celadon Way
- 601 Cobalt Way
- 504 Fusion Way
- 614 Cobalt Way
- 309 Celadon Way
- 605 Cobalt Way
- 607 Cobalt Way
- 867 Long Leaf Cir
- 603 Cobalt Way
- 613 Cobalt Way
