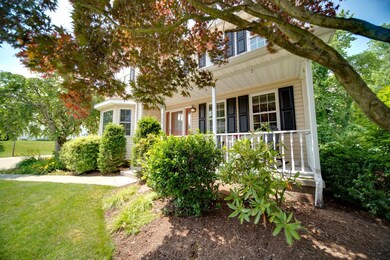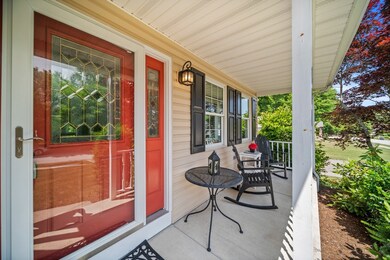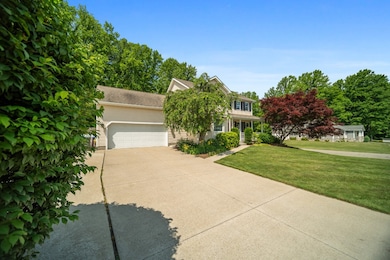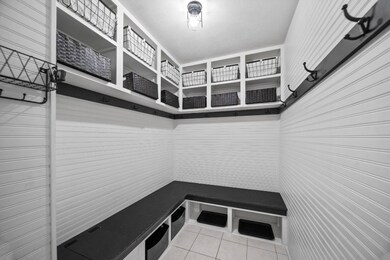
722 Harmony Dr Erie, PA 16505
Millcreek NeighborhoodEstimated payment $3,215/month
Highlights
- Deck
- 2 Car Attached Garage
- Shed
- 1 Fireplace
- Patio
- Ceramic Tile Flooring
About This Home
Step into the charm and comfort of 722 Harmony Drive—your dream home awaits! From the oversized mudroom with clever storage and a fun clothes chute to the private upstairs bedroom perfect for guests or a home studio, every detail delights. The gourmet kitchen dazzles with granite counters, stainless steel appliances, island seating, and flows seamlessly into a sunlit family room with a cozy fireplace. Entertain in the dining room, relax in the versatile office or sitting room, and enjoy the convenience of a half bath. Upstairs, the luxurious primary suite features a spa-like ensuite and walk-in closet, joined by two more bedrooms and a full bath. The finished lower level offers a full bath, laundry, fitness zone, and flex space for a 5th bedroom or media room—with walk-out access! Outside, enjoy over a third of an acre with a patio, shed, and parking for your RV or boat. This home has it all—space, style, and endless possibilities!
Listing Agent
Howard Hanna Erie Southwest Brokerage Phone: (814) 835-1200 License #RS327192 Listed on: 06/29/2025

Co-Listing Agent
Howard Hanna Erie Southwest Brokerage Phone: (814) 835-1200 License #RS205092L
Home Details
Home Type
- Single Family
Est. Annual Taxes
- $6,535
Year Built
- Built in 1999
Lot Details
- 0.36 Acre Lot
- Lot Dimensions are 99x120x0x0
Parking
- 2 Car Attached Garage
- Garage Door Opener
- Driveway
Home Design
- Aluminum Siding
- Vinyl Siding
Interior Spaces
- 2,328 Sq Ft Home
- 2-Story Property
- 1 Fireplace
- Finished Basement
- Exterior Basement Entry
Kitchen
- Gas Oven
- Gas Range
- <<microwave>>
- Dishwasher
- Disposal
Flooring
- Carpet
- Ceramic Tile
Bedrooms and Bathrooms
- 5 Bedrooms
Outdoor Features
- Deck
- Patio
- Shed
Utilities
- Forced Air Heating and Cooling System
- Heating System Uses Gas
Listing and Financial Details
- Assessor Parcel Number 33-019-001.0-078.17
Map
Home Values in the Area
Average Home Value in this Area
Tax History
| Year | Tax Paid | Tax Assessment Tax Assessment Total Assessment is a certain percentage of the fair market value that is determined by local assessors to be the total taxable value of land and additions on the property. | Land | Improvement |
|---|---|---|---|---|
| 2025 | $6,425 | $233,770 | $48,900 | $184,870 |
| 2024 | $6,257 | $233,770 | $48,900 | $184,870 |
| 2023 | $5,906 | $233,770 | $48,900 | $184,870 |
| 2022 | $5,675 | $233,770 | $48,900 | $184,870 |
| 2021 | $5,614 | $233,770 | $48,900 | $184,870 |
| 2020 | $5,555 | $233,770 | $48,900 | $184,870 |
| 2019 | $5,463 | $233,770 | $48,900 | $184,870 |
| 2018 | $5,328 | $233,770 | $48,900 | $184,870 |
| 2017 | $5,317 | $233,770 | $48,900 | $184,870 |
| 2016 | $6,283 | $233,770 | $48,900 | $184,870 |
| 2015 | $6,225 | $233,770 | $48,900 | $184,870 |
| 2014 | $1,983 | $233,770 | $48,900 | $184,870 |
Property History
| Date | Event | Price | Change | Sq Ft Price |
|---|---|---|---|---|
| 07/02/2025 07/02/25 | Pending | -- | -- | -- |
| 06/29/2025 06/29/25 | For Sale | $482,000 | +69.1% | $207 / Sq Ft |
| 07/14/2017 07/14/17 | Sold | $285,100 | +0.1% | $109 / Sq Ft |
| 05/22/2017 05/22/17 | Pending | -- | -- | -- |
| 05/15/2017 05/15/17 | For Sale | $284,900 | -- | $108 / Sq Ft |
Purchase History
| Date | Type | Sale Price | Title Company |
|---|---|---|---|
| Special Warranty Deed | $285,100 | None Available | |
| Warranty Deed | $200,000 | -- | |
| Warranty Deed | $180,000 | -- | |
| Warranty Deed | $179,900 | -- |
Mortgage History
| Date | Status | Loan Amount | Loan Type |
|---|---|---|---|
| Open | $205,100 | New Conventional | |
| Previous Owner | $175,000 | New Conventional | |
| Previous Owner | $160,000 | No Value Available | |
| Previous Owner | $118,000 | No Value Available |
Similar Homes in Erie, PA
Source: Greater Erie Board of REALTORS®
MLS Number: 185566
APN: 33-019-001.0-078.17
- 716 Montpelier Ave
- 937 Montpelier Ave
- 1001 Montpelier Ave
- 1033 Grant Ave
- 4274 Commodore Dr
- 1103 Montpelier Ave
- 940 Ardmore Ave
- 1027 Mcconnell Ave
- 525 Roslyn Ave
- 251 Wolf Point Dr
- 1125 Candy Ln
- 1135 Candy Ln
- 520 Shorehaven Dr
- 210 Blackstone Dr
- 328 Beachgrove Dr
- 241 Beachgrove Dr
- 4871 S Wayside Dr
- 4202 W Ridge Rd
- 2502 Sherwood Dr
- 0 Lake Front Dr Unit 184234






