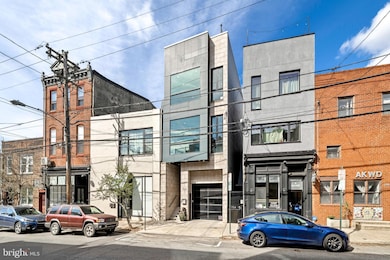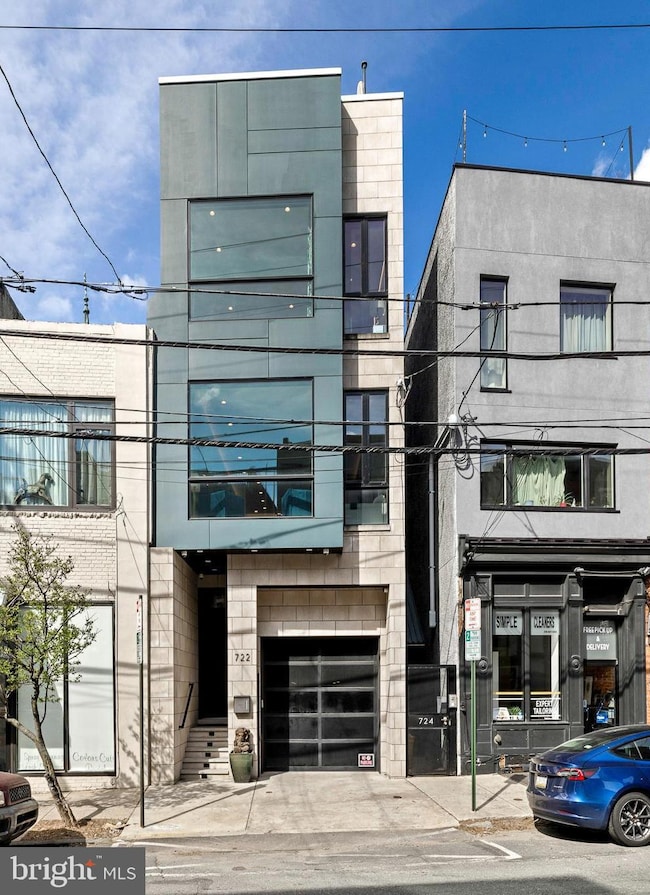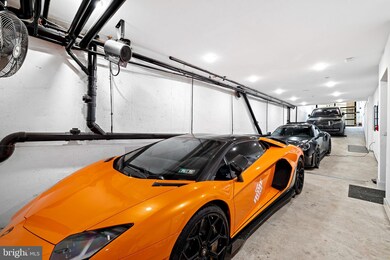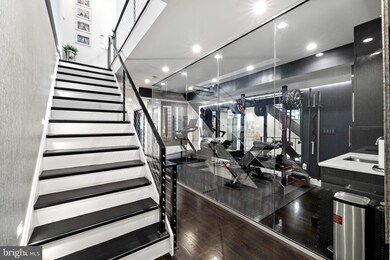
722 N 3rd St Philadelphia, PA 19123
Northern Liberties NeighborhoodEstimated payment $11,110/month
Highlights
- Second Kitchen
- <<commercialRangeToken>>
- Wood Flooring
- Gourmet Kitchen
- Contemporary Architecture
- 1-minute walk to Northern Liberties Rec Playground
About This Home
Indulge in the epitome of urban sophistication with this exquisite luxury townhome. Nestled in the heart of Northern Liberties, this meticulously crafted residence seamlessly blends modern elegance with unparalleled comfort. Every detail has been meticulously curated to elevate your lifestyle, with seamless indoor-outdoor flow and panoramic views, this townhome offers the ultimate retreat for those accustomed to the finest things in life. This stunning home has 4 years remaining on the tax abatement and offers 4-bedrooms, each with an en-suite bath and walk-in closest, a luxurious gourmet kitchen with a large kitchen island with waterfall quartz countertop, solids stone backsplash, Sub-Zero refrigerator & freezer, Wolf 6 burner stove, pantry with coffee bar, second sink & beverage fridge. A custom-designed home gym (easily convertible to a private office) includes a kitchenette for ultimate convenience. The 5-stop elevator ensures effortless access to every floor, while the heated 4-car garage complete with an EV charger and workstation caters to both luxury and functionality. A state-of-the-art Russound surround sound system with 12 speaker zones envelops the home in immersive audio, while the first-floor bedroom is pre-wired for a 5.1 surround sound theater experience and also includes a bespoke meditation area with backlit onyx stone and gold leaf ceiling. The floor-to-ceiling windows have custom electric Hunter Douglas blinds and provide an abundance of natural light to stream through accentuating the exquisite white oak flooring and illuminating the spacious interiors. Ascend to the rooftop deck with Trex decking, cable ready and speaker system to savor breathtaking views of the city skyline, the perfect backdrop for entertaining or unwinding in style. Your peace of mind is ensured with comprehensive Xfinity security, hardwired interior/exterior cameras, and a Nest/Google Home-integrated network video recorder. This townhome is a sanctuary of modern luxury, designed for those who appreciate the finer things in life.
Townhouse Details
Home Type
- Townhome
Est. Annual Taxes
- $3,707
Year Built
- Built in 2019
Lot Details
- 1,530 Sq Ft Lot
- Lot Dimensions are 18.00 x 85.00
- Sprinkler System
- Property is in excellent condition
Parking
- 4 Car Direct Access Garage
- Electric Vehicle Home Charger
- Parking Storage or Cabinetry
- Heated Garage
- Front Facing Garage
- Garage Door Opener
Home Design
- Contemporary Architecture
- Brick Exterior Construction
- Cement Siding
- Concrete Perimeter Foundation
Interior Spaces
- 2,970 Sq Ft Home
- Property has 4 Levels
- 1 Elevator
- Wet Bar
- Sound System
- Ceiling Fan
- Window Treatments
- Dining Area
- Wood Flooring
- Basement Fills Entire Space Under The House
Kitchen
- Gourmet Kitchen
- Second Kitchen
- <<commercialRangeToken>>
- Six Burner Stove
- Range Hood
- <<builtInMicrowave>>
- Extra Refrigerator or Freezer
- Ice Maker
- Dishwasher
- Kitchen Island
- Disposal
- Instant Hot Water
Bedrooms and Bathrooms
- En-Suite Primary Bedroom
- En-Suite Bathroom
- Walk-In Closet
Laundry
- Laundry on upper level
- Dryer
- Washer
Home Security
- Home Security System
- Intercom
- Exterior Cameras
Utilities
- Central Air
- Electric Water Heater
Additional Features
- Accessible Elevator Installed
- Multiple Balconies
Listing and Financial Details
- Tax Lot 14
- Assessor Parcel Number 056170615
Community Details
Overview
- No Home Owners Association
- Northern Liberties Subdivision
Security
- Carbon Monoxide Detectors
Map
Home Values in the Area
Average Home Value in this Area
Tax History
| Year | Tax Paid | Tax Assessment Tax Assessment Total Assessment is a certain percentage of the fair market value that is determined by local assessors to be the total taxable value of land and additions on the property. | Land | Improvement |
|---|---|---|---|---|
| 2025 | $2,603 | $1,324,400 | $264,880 | $1,059,520 |
| 2024 | $2,603 | $1,324,400 | $264,880 | $1,059,520 |
| 2023 | $2,603 | $929,700 | $185,940 | $743,760 |
| 2022 | $3,003 | $185,940 | $185,940 | $0 |
| 2021 | $2,312 | $0 | $0 | $0 |
| 2020 | $2,312 | $0 | $0 | $0 |
| 2019 | $2,312 | $0 | $0 | $0 |
| 2018 | $2,574 | $0 | $0 | $0 |
| 2017 | $1,764 | $0 | $0 | $0 |
| 2016 | $1,764 | $0 | $0 | $0 |
| 2015 | $1,688 | $0 | $0 | $0 |
| 2014 | -- | $126,000 | $61,000 | $65,000 |
| 2012 | -- | $26,240 | $10,496 | $15,744 |
Property History
| Date | Event | Price | Change | Sq Ft Price |
|---|---|---|---|---|
| 07/08/2025 07/08/25 | Price Changed | $1,950,000 | -7.1% | $657 / Sq Ft |
| 05/28/2025 05/28/25 | For Sale | $2,100,000 | -- | $707 / Sq Ft |
Purchase History
| Date | Type | Sale Price | Title Company |
|---|---|---|---|
| Deed | $157,000 | None Available | |
| Deed | $5,000 | None Available | |
| Deed | $194,500 | First American Title Ins Co |
Mortgage History
| Date | Status | Loan Amount | Loan Type |
|---|---|---|---|
| Open | $750,000 | Adjustable Rate Mortgage/ARM | |
| Previous Owner | $190,000 | Future Advance Clause Open End Mortgage | |
| Previous Owner | $155,000 | Purchase Money Mortgage |
Similar Homes in Philadelphia, PA
Source: Bright MLS
MLS Number: PAPH2482328
APN: 056170615
- 717 N 3rd St
- 713 N 3rd St
- 707 N 3rd St Unit B
- 234 Fairmount Ave
- 219 Fairmount Ave
- 230 Fairmount Ave
- 624 N Bodine St
- 618 N American St
- 314 Potts Place
- 211 Brown St Unit 15
- 614 N Galloway St
- 607 N 3rd St
- 813 N Orianna St Unit A
- 712 16 N 2nd St Unit 31
- 601 N Bodine St Unit 6
- 225 Green St
- 824 N Orianna St
- 219-27 Spring Garden St
- 821 N 4th St
- 418 Fairmount Ave
- 807 N 3rd St
- 239 Fairmount Ave Unit 1
- 808 N 3rd St Unit 5
- 808 N 3rd St Unit 30
- 808 N 3rd St Unit 27
- 808 N 3rd St Unit 26
- 808 N 3rd St Unit 14
- 808 N 3rd St Unit 13
- 808 N 3rd St Unit 12
- 808 N 3rd St Unit 11
- 808 N 3rd St Unit 10
- 242 Fairmount Ave
- 817 N 3rd St
- 609 N Galloway St
- 224 Fairmount Ave
- 829 N 3rd St
- 808 N 4th St Unit 2
- 712 N 2nd St Unit 34
- 806 N 2nd St Unit 202
- 806 N 2nd St






