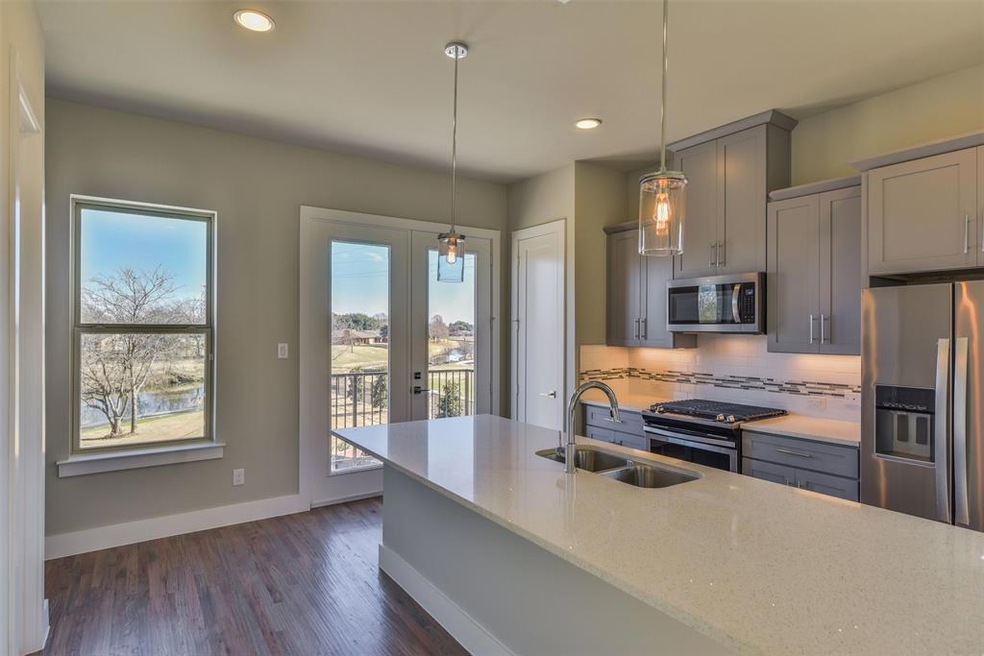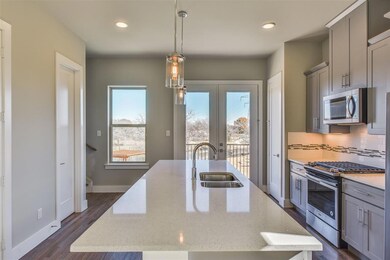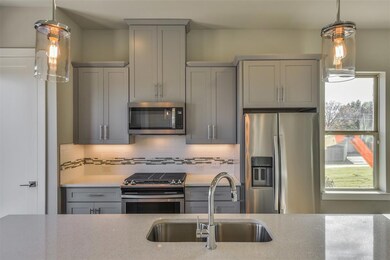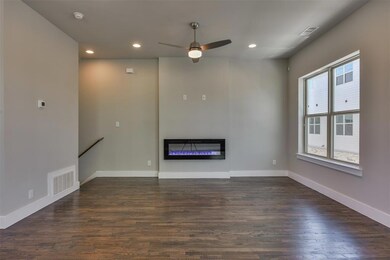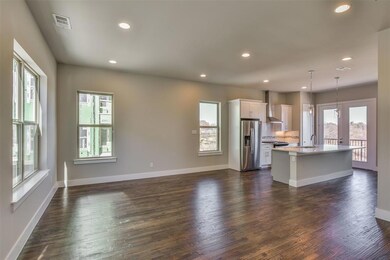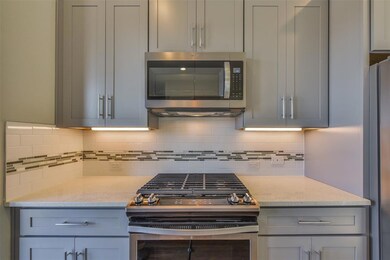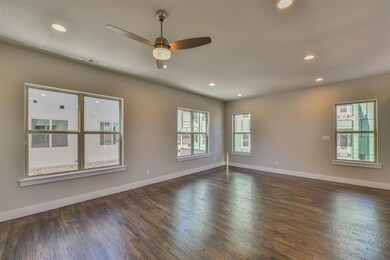
722 N Plano Rd Richardson, TX 75081
Duck Creek NeighborhoodHighlights
- 0.5 Acre Lot
- Contemporary Architecture
- Park or Greenbelt View
- Dartmouth Elementary School Rated A-
- Wood Flooring
- Balcony
About This Home
As of September 2021Classy three-story townhome for sale. Large open living room with real nailed down and wood stained hardwoods and electric fireplace with multi colors flame. The gourmet kitchen on the second level features a freestanding island with 3CM quartz countertops, professional 4 burner gas stove, microwave drawer, and vent hood microwave combo. All upgraded Whirlpool appliances. This state-of-the-art home also includes a 15 seer HVAC, smart Schlage front door hardware, and ring doorbell system. The oversized garage has a plug-in for electric cars. This complex is located at the crest of Duck Creek linear park and trail for off-time enjoyment and stunning views. Close to shopping and restaurants.
Last Agent to Sell the Property
Bryant Real Estate License #0261557 Listed on: 06/10/2021
Townhouse Details
Home Type
- Townhome
Est. Annual Taxes
- $6,835
Year Built
- Built in 2018
Lot Details
- Sprinkler System
- Few Trees
HOA Fees
- $125 Monthly HOA Fees
Parking
- 2 Car Attached Garage
- Rear-Facing Garage
- Epoxy
Home Design
- Contemporary Architecture
- Brick Exterior Construction
- Slab Foundation
- Composition Roof
- Stone Siding
Interior Spaces
- 2,019 Sq Ft Home
- 3-Story Property
- Decorative Lighting
- Electric Fireplace
- <<energyStarQualifiedWindowsToken>>
- Window Treatments
- Park or Greenbelt Views
Kitchen
- Built-In Gas Range
- <<microwave>>
- Dishwasher
- Disposal
Flooring
- Wood
- Carpet
Bedrooms and Bathrooms
- 3 Bedrooms
- Low Flow Toliet
Laundry
- Full Size Washer or Dryer
- Dryer
- Washer
Home Security
- Burglar Security System
- Security Lights
Eco-Friendly Details
- Energy-Efficient HVAC
- Energy-Efficient Doors
- Energy-Efficient Thermostat
Outdoor Features
- Balcony
Schools
- Dartmouth Elementary School
- Apollo Middle School
- Berkner High School
Utilities
- Forced Air Zoned Heating and Cooling System
- Heating System Uses Natural Gas
- Underground Utilities
- Individual Gas Meter
- Gas Water Heater
- High Speed Internet
Listing and Financial Details
- Legal Lot and Block 11 / A
- Assessor Parcel Number 222222
Community Details
Overview
- Association fees include ground maintenance
- Residences Of Duck Creek HOA, Phone Number (972) 569-7010
- Residences Of Duck Creek Subdivision
- Mandatory home owners association
- Greenbelt
Security
- Fire and Smoke Detector
- Firewall
Ownership History
Purchase Details
Home Financials for this Owner
Home Financials are based on the most recent Mortgage that was taken out on this home.Purchase Details
Home Financials for this Owner
Home Financials are based on the most recent Mortgage that was taken out on this home.Similar Homes in Richardson, TX
Home Values in the Area
Average Home Value in this Area
Purchase History
| Date | Type | Sale Price | Title Company |
|---|---|---|---|
| Vendors Lien | -- | Republic Title Of Tx | |
| Interfamily Deed Transfer | -- | None Available |
Mortgage History
| Date | Status | Loan Amount | Loan Type |
|---|---|---|---|
| Open | $12,328 | FHA | |
| Closed | $14,998 | FHA | |
| Open | $41,018 | FHA | |
| Open | $367,317 | FHA | |
| Previous Owner | $216,900 | New Conventional | |
| Previous Owner | $276,000 | Purchase Money Mortgage |
Property History
| Date | Event | Price | Change | Sq Ft Price |
|---|---|---|---|---|
| 07/04/2024 07/04/24 | Rented | $3,000 | 0.0% | -- |
| 07/03/2024 07/03/24 | Under Contract | -- | -- | -- |
| 06/24/2024 06/24/24 | For Rent | $3,000 | 0.0% | -- |
| 09/03/2021 09/03/21 | Sold | -- | -- | -- |
| 07/20/2021 07/20/21 | Pending | -- | -- | -- |
| 07/10/2021 07/10/21 | Price Changed | $384,000 | -1.5% | $190 / Sq Ft |
| 06/16/2021 06/16/21 | Price Changed | $389,900 | -1.3% | $193 / Sq Ft |
| 06/10/2021 06/10/21 | Price Changed | $394,900 | +12.9% | $196 / Sq Ft |
| 06/10/2021 06/10/21 | Price Changed | $349,900 | -11.4% | $173 / Sq Ft |
| 06/10/2021 06/10/21 | For Sale | $394,900 | +7.3% | $196 / Sq Ft |
| 01/25/2019 01/25/19 | Sold | -- | -- | -- |
| 09/25/2018 09/25/18 | Pending | -- | -- | -- |
| 09/25/2018 09/25/18 | For Sale | $368,000 | -- | $197 / Sq Ft |
Tax History Compared to Growth
Tax History
| Year | Tax Paid | Tax Assessment Tax Assessment Total Assessment is a certain percentage of the fair market value that is determined by local assessors to be the total taxable value of land and additions on the property. | Land | Improvement |
|---|---|---|---|---|
| 2024 | $6,835 | $404,400 | $80,000 | $324,400 |
| 2023 | $6,835 | $404,400 | $80,000 | $324,400 |
| 2022 | $9,273 | $379,240 | $65,000 | $314,240 |
| 2021 | $9,916 | $378,100 | $55,000 | $323,100 |
| 2020 | $9,829 | $368,150 | $55,000 | $313,150 |
| 2019 | $10,314 | $368,150 | $55,000 | $313,150 |
| 2018 | $105 | $3,940 | $3,940 | $0 |
| 2017 | $0 | $0 | $0 | $0 |
Agents Affiliated with this Home
-
Samuel Walker
S
Seller's Agent in 2024
Samuel Walker
Only 1 Realty Group LLC
(469) 693-8267
14 Total Sales
-
Hajymyrat Annamuhammedov
H
Buyer's Agent in 2024
Hajymyrat Annamuhammedov
Central Metro Realty
(832) 610-8428
3 Total Sales
-
Sandra Bryant

Seller's Agent in 2021
Sandra Bryant
Bryant Real Estate
(972) 529-8381
2 in this area
25 Total Sales
-
Adrienne Sommerfeldt

Seller's Agent in 2019
Adrienne Sommerfeldt
Coldwell Banker Apex, REALTORS
(214) 733-0100
1 in this area
72 Total Sales
Map
Source: North Texas Real Estate Information Systems (NTREIS)
MLS Number: 14598336
APN: 426172100A0120000
- 770 N Plano Rd Unit 202
- 750 N Plano Rd Unit C102
- 1604 Meadowgate Dr
- 404 Mossbrook Dr
- 1302 Summerwood Ln
- 1206 Harness Ln
- 1317 Starshadow Dr
- 1225 Briarcove Dr
- 1606 Blake Dr
- 1810 Tulane Dr
- 7 Harolds Cir
- 1134 Midway Dr
- 1813 Hanover Dr
- 7 Yale Cir
- 1821 Tulane Dr
- 1902 Vassar Dr
- 1115 Pacific Dr
- 8 Merrie Cir
- 900 Westminster Dr
- 1907 Plymouth Rock Dr
