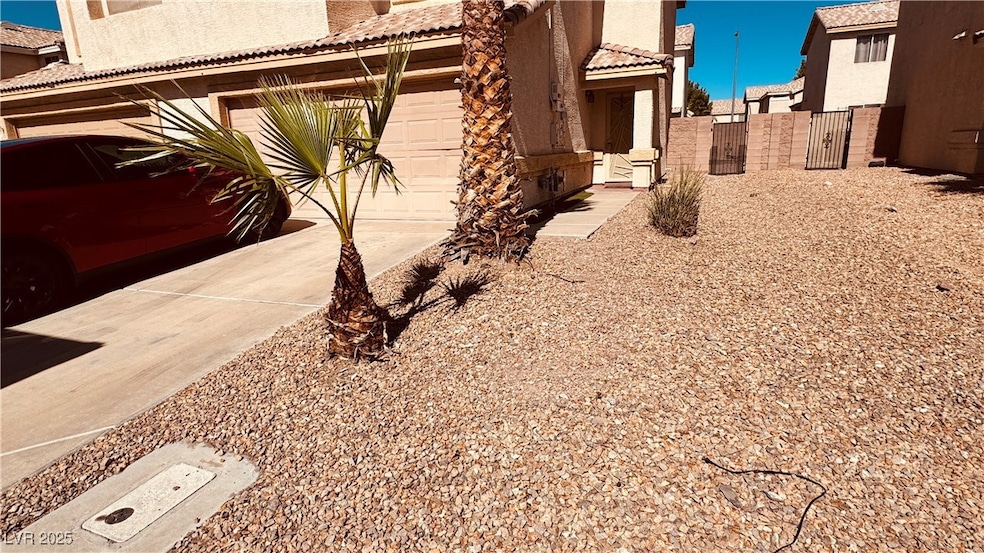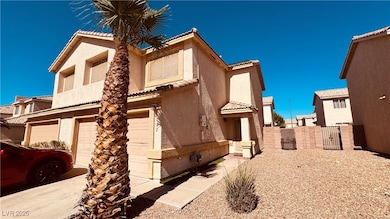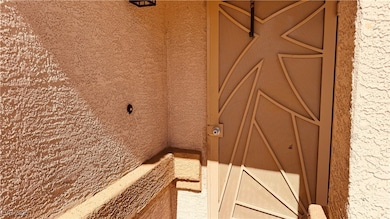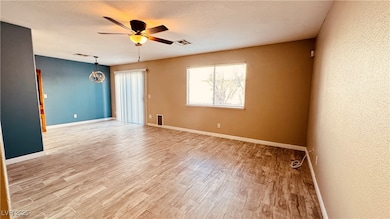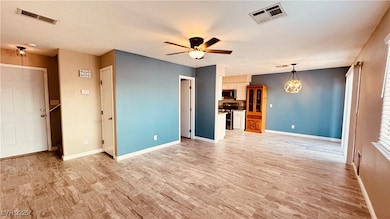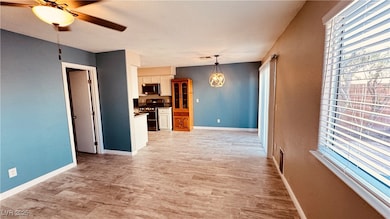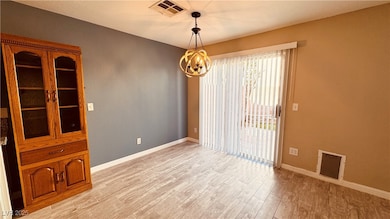722 Peregrine Falcon St Henderson, NV 89015
River Mountain NeighborhoodHighlights
- Community Pool
- Laundry Room
- Ceiling Fan
- 2 Car Attached Garage
- Central Heating and Cooling System
- Washer and Dryer
About This Home
Discover this charming 2-story home offering 3 spacious bedrooms, 2.5 baths, and an attached 2-car garage. The first floor features beautiful ceramic tile throughout, creating a clean and modern look that’s easy to maintain. Enjoy the open floorplan that seamlessly connects the living area, dining nook, and kitchen—perfect for entertaining or relaxing with family. The kitchen boasts ample counter space and storage, with a cozy breakfast nook that opens to the private patio, ideal for outdoor dining or morning coffee. Upstairs, you’ll find all three bedrooms, including a comfortable primary suite with an en-suite bath. Located in a desirable neighborhood that offers access to a refreshing community pool, perfect for cooling off during the warm summer months. This inviting home combines functionality, comfort, and community amenities in one great package. Conveniently situated near schools, shopping, and dining. Don’t miss this wonderful rental opportunity—schedule your tour today!
Listing Agent
LIFE Realty District Brokerage Phone: (702) 524-3180 License #B.0036480 Listed on: 06/16/2025

Townhouse Details
Home Type
- Townhome
Est. Annual Taxes
- $1,031
Year Built
- Built in 2003
Lot Details
- 2,614 Sq Ft Lot
- West Facing Home
- Back Yard Fenced
- Block Wall Fence
Parking
- 2 Car Attached Garage
Home Design
- Frame Construction
- Pitched Roof
- Stucco
Interior Spaces
- 1,290 Sq Ft Home
- 2-Story Property
- Ceiling Fan
- Blinds
- Carpet
Kitchen
- Gas Range
- Dishwasher
- Disposal
Bedrooms and Bathrooms
- 3 Bedrooms
Laundry
- Laundry Room
- Washer and Dryer
Schools
- Morrow Elementary School
- Brown B. Mahlon Middle School
- Basic Academy High School
Utilities
- Central Heating and Cooling System
- Heating System Uses Gas
- Cable TV Available
Listing and Financial Details
- Security Deposit $2,500
- Property Available on 6/30/25
- Tenant pays for cable TV, electricity, gas, grounds care, sewer, trash collection, water
- 12 Month Lease Term
Community Details
Overview
- Property has a Home Owners Association
- Eagle View Association, Phone Number (702) 953-2266
- Eagle View Phase 2 Subdivision
- The community has rules related to covenants, conditions, and restrictions
Recreation
- Community Pool
Pet Policy
- Call for details about the types of pets allowed
Map
Source: Las Vegas REALTORS®
MLS Number: 2693164
APN: 179-21-814-034
- 779 Peregrine Falcon St
- 1071 Nordyke Ave
- 1068 African Eagle Ave
- 1017 Huckburn Ave
- 730 Goshawk St
- 732 Goshawk St
- 1004 Huckburn Ave
- 698 S Racetrack Rd Unit 124
- 698 S Racetrack Rd Unit 711
- 698 S Racetrack Rd Unit 1714
- 698 S Racetrack Rd Unit 114
- 698 S Racetrack Rd Unit 1014
- 698 S Racetrack Rd Unit 1411
- 698 S Racetrack Rd Unit 322
- 698 S Racetrack Rd Unit 1521
- 698 S Racetrack Rd Unit 1621
- 1068 Kennebunk Cir
- 682 Corte Madera Ave
- 1128 Galangate Ave
- 690 Ambling Gait Ave
- 753 Spotted Eagle St
- 655 Camp Hill Rd
- 1079 Harpy Eagle Ave
- 1042 Juniper Ridge Ave
- 990 Equestrian Dr
- 736 Saratoga Springs St
- 972 Trackers Glen Ave
- 993 Equestrian Dr
- 1025 Blue Lantern Dr
- 519 Moses Lake Ct
- 634 Holly Bush Ct
- 547 Pinetop Lake St
- 727 Heritage Vista Ave
- 993 Medina de Leon Ave
- 1096 Pincay Dr
- 546 Foothill Cove Ln
- 910 Elegant Coral Ave
- 533 Ancient Mayan Dr
- 520 College Dr
- 508 Breezy Orchard St
