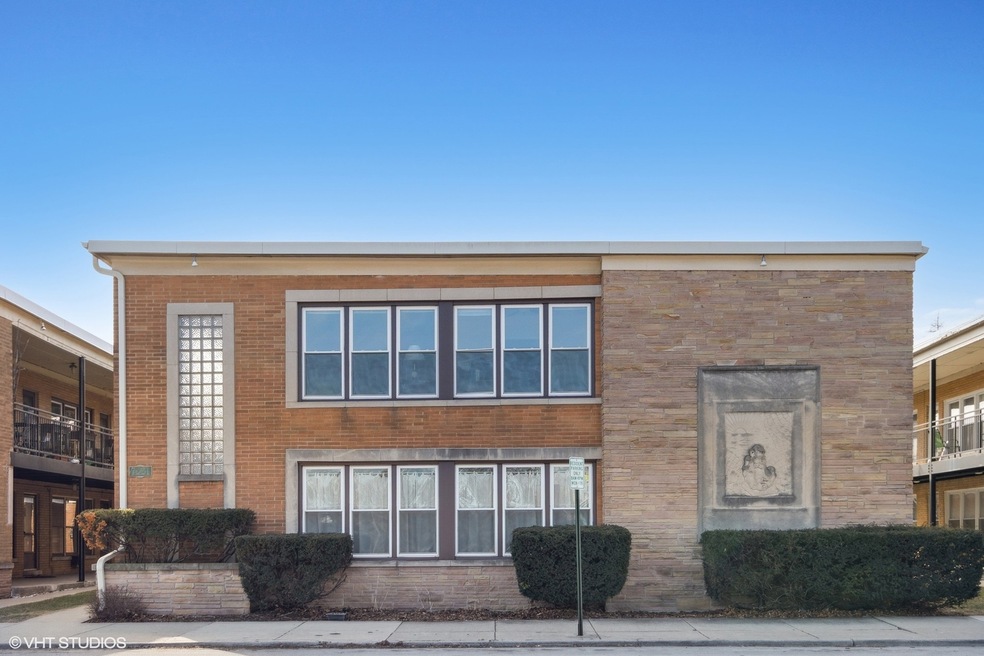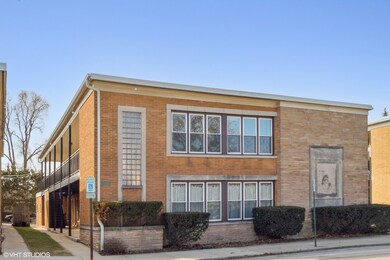
7221 Division St Unit 6 River Forest, IL 60305
Highlights
- 1 Car Detached Garage
- Central Air
- Dogs and Cats Allowed
- Willard Elementary School Rated A
- Combination Dining and Living Room
- 3-minute walk to Priory Park
About This Home
As of April 2023Spacious, bright and sunny condo in River Forest with fantastic views of Priory Park. Don't miss this freshly painted, 2nd floor unit with gleaming hardwood floors, newer windows, furnace, a/c and hot water heater. Open living/dining room with updated appliances in the kitchen (2019). 1 bedroom with 2 spacious closets, updated bathroom and covered walk to your own garage space to stay dry all year long. Close to transportation, basement storage and laundry facilities. Garage #4. No rentals. Dogs and Cats welcome.***Verbally accepted offer. Waiting for signatures.
Last Buyer's Agent
Mayra Cruz Tapia
Redfin Corporation License #475165959

Property Details
Home Type
- Condominium
Est. Annual Taxes
- $2,605
Lot Details
- Additional Parcels
HOA Fees
- $254 Monthly HOA Fees
Parking
- 1 Car Detached Garage
- Parking Included in Price
Home Design
- Brick Exterior Construction
Interior Spaces
- 2-Story Property
- Combination Dining and Living Room
- Range<<rangeHoodToken>>
Bedrooms and Bathrooms
- 1 Bedroom
- 1 Potential Bedroom
- 1 Full Bathroom
Schools
- Willard Elementary School
- Roosevelt Middle School
- Oak Park & River Forest High Sch
Utilities
- Central Air
- Heating System Uses Natural Gas
- Lake Michigan Water
Community Details
Overview
- Association fees include water, parking, insurance, exterior maintenance, lawn care, scavenger, snow removal
- 10 Units
- Albert Ho Association, Phone Number (708) 771-0880
- Property managed by Dowling Properties
Pet Policy
- Pets up to 30 lbs
- Dogs and Cats Allowed
Ownership History
Purchase Details
Home Financials for this Owner
Home Financials are based on the most recent Mortgage that was taken out on this home.Purchase Details
Home Financials for this Owner
Home Financials are based on the most recent Mortgage that was taken out on this home.Purchase Details
Similar Homes in the area
Home Values in the Area
Average Home Value in this Area
Purchase History
| Date | Type | Sale Price | Title Company |
|---|---|---|---|
| Deed | $126,000 | Prairie Title | |
| Warranty Deed | $91,000 | Chicago Title Insurance Co | |
| Deed | -- | -- | |
| Deed | $87,000 | -- |
Mortgage History
| Date | Status | Loan Amount | Loan Type |
|---|---|---|---|
| Closed | $5,040 | Unknown | |
| Open | $107,100 | New Conventional |
Property History
| Date | Event | Price | Change | Sq Ft Price |
|---|---|---|---|---|
| 04/25/2023 04/25/23 | Sold | $126,000 | -2.3% | -- |
| 03/16/2023 03/16/23 | Pending | -- | -- | -- |
| 03/08/2023 03/08/23 | For Sale | $129,000 | +41.8% | -- |
| 09/06/2019 09/06/19 | Sold | $91,000 | -13.3% | -- |
| 08/21/2019 08/21/19 | For Sale | $105,000 | 0.0% | -- |
| 08/20/2019 08/20/19 | Pending | -- | -- | -- |
| 07/20/2019 07/20/19 | Pending | -- | -- | -- |
| 06/17/2019 06/17/19 | Price Changed | $105,000 | -7.9% | -- |
| 05/28/2019 05/28/19 | For Sale | $114,000 | -- | -- |
Tax History Compared to Growth
Tax History
| Year | Tax Paid | Tax Assessment Tax Assessment Total Assessment is a certain percentage of the fair market value that is determined by local assessors to be the total taxable value of land and additions on the property. | Land | Improvement |
|---|---|---|---|---|
| 2024 | $2,400 | $8,766 | $933 | $7,833 |
| 2023 | $2,095 | $8,766 | $933 | $7,833 |
| 2022 | $2,095 | $6,489 | $918 | $5,571 |
| 2021 | $2,018 | $6,489 | $918 | $5,571 |
| 2020 | $1,972 | $6,489 | $918 | $5,571 |
| 2019 | $1,325 | $7,699 | $841 | $6,858 |
| 2018 | $1,253 | $7,699 | $841 | $6,858 |
| 2017 | $1,266 | $7,699 | $841 | $6,858 |
| 2016 | $1,962 | $8,595 | $703 | $7,892 |
| 2015 | $1,887 | $8,595 | $703 | $7,892 |
| 2014 | $1,745 | $8,595 | $703 | $7,892 |
| 2013 | $1,865 | $9,239 | $703 | $8,536 |
Agents Affiliated with this Home
-
Julie Downey

Seller's Agent in 2023
Julie Downey
Compass
(708) 203-0289
27 in this area
75 Total Sales
-
M
Buyer's Agent in 2023
Mayra Cruz Tapia
Redfin Corporation
-
N
Seller's Agent in 2019
Nancy Wohlford
Compass
-
G
Seller Co-Listing Agent in 2019
George Wohlford
Compass
Map
Source: Midwest Real Estate Data (MRED)
MLS Number: 11732846
APN: 15-01-403-047-1006
- 1100 N Harlem Ave Unit 1
- 1106 N Harlem Ave Unit 2
- 1111 N Harlem Ave Unit 1C
- 1205 N Harlem Ave Unit 6
- 1039 N Harlem Ave Unit 1SC
- 1027 N Harlem Ave
- 742 N Marion St
- 1140 Miller Ave
- 919 William St
- 1419 Bonnie Brae Place Unit 3B
- 820 Woodbine Ave
- 837 N Harlem Ave Unit 2N
- 1130 Paulina St
- 827 N Grove Ave
- 934 Jackson Ave
- 1206 Lathrop Ave
- 420 N Marion St
- 1215 Ashland Ave
- 901 N East Ave
- 710 Bonnie Brae Place

