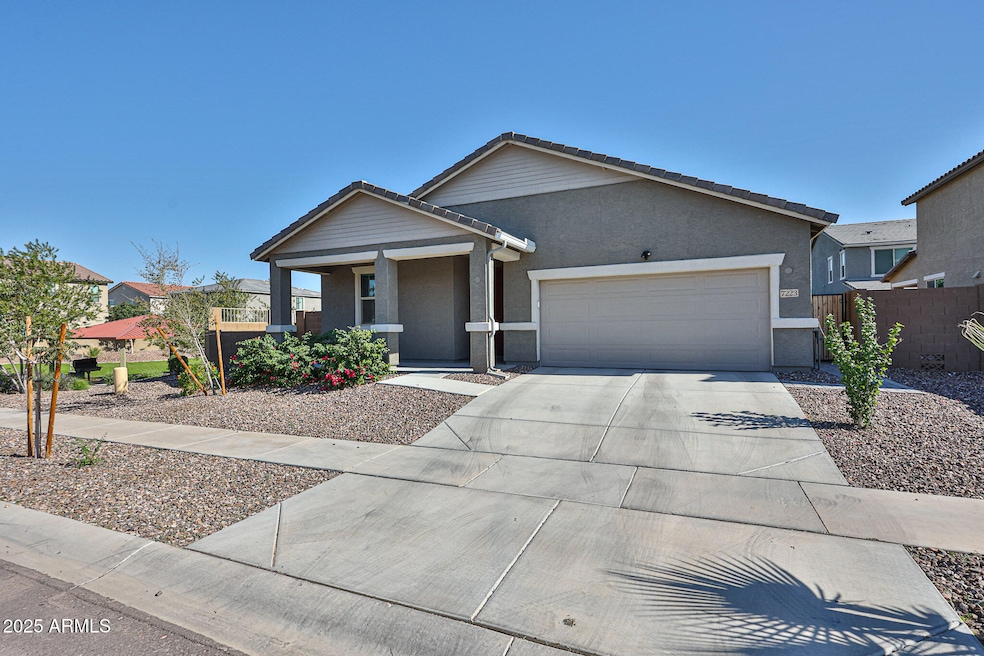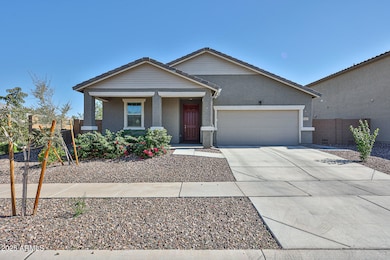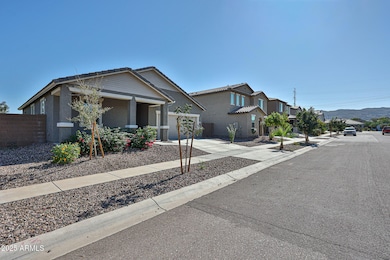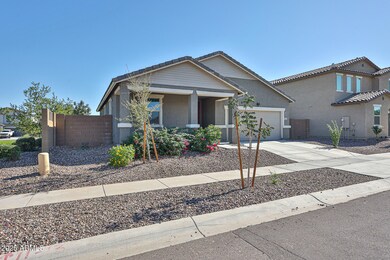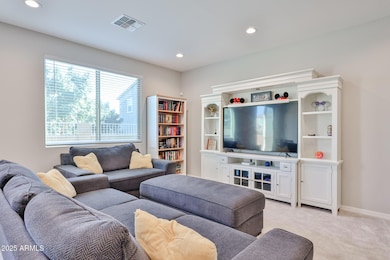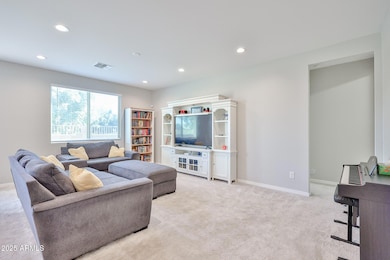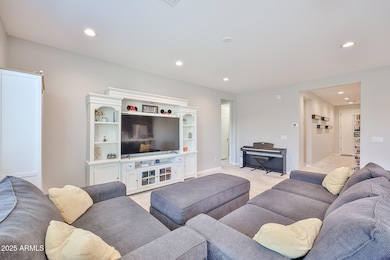
7223 S 13th St Phoenix, AZ 85042
South Mountain NeighborhoodEstimated payment $2,436/month
Highlights
- Corner Lot
- Dual Vanity Sinks in Primary Bathroom
- Community Playground
- Phoenix Coding Academy Rated A
- Patio
- Recessed Lighting
About This Home
This beautifully maintained single-level home offers a bright, open layout with a spacious great room and a modern kitchen featuring stainless steel appliances, granite counters, espresso cabinets, and a large island. The split floorplan provides a private primary suite with a dual-sink vanity, walk-in closet, and easy access to the laundry room. Tile in all high-traffic areas, neutral paint, and recessed lighting create a clean, move-in-ready feel. The low-maintenance backyard includes pavers and turf, ideal for relaxing or entertaining. An epoxy-coated 2-car garage adds extra convenience. Great location close to parks, shopping, and everyday amenities.
Listing Agent
Keller Williams, Professional Partners License #SA631172000 Listed on: 11/13/2025

Co-Listing Agent
Timothy Kattau
Keller Williams, Professional Partners License #SA646414000
Open House Schedule
-
Saturday, November 15, 20259:00 am to 12:00 pm11/15/2025 9:00:00 AM +00:0011/15/2025 12:00:00 PM +00:00Add to Calendar
Home Details
Home Type
- Single Family
Est. Annual Taxes
- $2,546
Year Built
- Built in 2022
Lot Details
- 4,345 Sq Ft Lot
- Desert faces the front of the property
- Block Wall Fence
- Artificial Turf
- Corner Lot
HOA Fees
- $120 Monthly HOA Fees
Parking
- 2 Car Garage
Home Design
- Wood Frame Construction
- Tile Roof
- Stucco
Interior Spaces
- 1,486 Sq Ft Home
- 1-Story Property
- Ceiling Fan
- Recessed Lighting
- Electric Cooktop
- Laundry Room
Flooring
- Carpet
- Tile
Bedrooms and Bathrooms
- 3 Bedrooms
- Primary Bathroom is a Full Bathroom
- 2 Bathrooms
- Dual Vanity Sinks in Primary Bathroom
Schools
- John F Kennedy Elementary School
- C O Greenfield Middle School
- South Mountain High School
Utilities
- Central Air
- Heating Available
- High Speed Internet
- Cable TV Available
Additional Features
- Patio
- Property is near a bus stop
Listing and Financial Details
- Tax Lot 22
- Assessor Parcel Number 114-21-812-A
Community Details
Overview
- Association fees include ground maintenance
- Buena Vista Association, Phone Number (480) 921-3332
- Built by Richmond America Homes
- Village At Meridian Hills Subdivision
Recreation
- Community Playground
- Bike Trail
Map
Home Values in the Area
Average Home Value in this Area
Tax History
| Year | Tax Paid | Tax Assessment Tax Assessment Total Assessment is a certain percentage of the fair market value that is determined by local assessors to be the total taxable value of land and additions on the property. | Land | Improvement |
|---|---|---|---|---|
| 2025 | $2,613 | $19,332 | -- | -- |
| 2024 | $195 | $18,411 | -- | -- |
| 2023 | $195 | $4,425 | $4,425 | $0 |
| 2022 | $191 | $2,829 | $2,829 | $0 |
Property History
| Date | Event | Price | List to Sale | Price per Sq Ft |
|---|---|---|---|---|
| 11/13/2025 11/13/25 | For Sale | $400,000 | -- | $269 / Sq Ft |
Purchase History
| Date | Type | Sale Price | Title Company |
|---|---|---|---|
| Special Warranty Deed | $399,995 | Fidelity National Title Agency |
Mortgage History
| Date | Status | Loan Amount | Loan Type |
|---|---|---|---|
| Open | $319,995 | New Conventional |
About the Listing Agent

The DaughterDad Team is here to help make your selling or buying of a home, an enjoyable experience. Keslie and her team want you to feel like you have become part of the family. They are with you every step of the way.
Keslie's Other Listings
Source: Arizona Regional Multiple Listing Service (ARMLS)
MLS Number: 6946959
APN: 114-21-812A
- 7312 S 13th Way
- 1412 E Carter Rd
- 7611 S 15th St
- 6630 S 11th St Unit 1
- 1409 E Apollo Rd
- 913 E Fremont Rd Unit 1
- 6239 S 12th Place
- 1715 E Branham Ln
- 1701 E Carson Rd
- 1706 E Fremont Rd
- 8010 S 15th Way
- 1632 E Saint Charles Ave
- 6228 S 12th St
- 1634 E Harwell Rd
- 6212 S 12th St
- 915 E Harwell Rd
- 1748 E Park St
- 1812 E Beautiful Ln
- 1831 E Valencia Dr
- 6032 S 12th Place Unit 4
- 1238 E Fremont Rd
- 1331 E Maldonado Dr
- 7027 S 13th Way
- 7314 S 12th Place
- 1347 E Dunbar Dr
- 1341 E Dunbar Dr
- 7514 S 14th St
- 1420 E Branham Ln
- 833 E Minton St
- 1630 E Baseline Rd
- 1614 E Harwell Rd
- 819 E Apollo Rd
- 1700 E Baseline Rd
- 1700 E Baseline Rd Unit 32
- 836 E Constance Way
- 909 E Harwell Rd
- 6631 S 7th St Unit 1
- 6631 S 7th St Unit 14
- 743 E Constance Way
- 1637 E Alicia Dr
