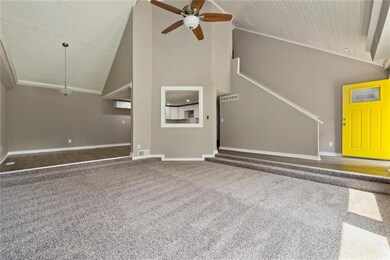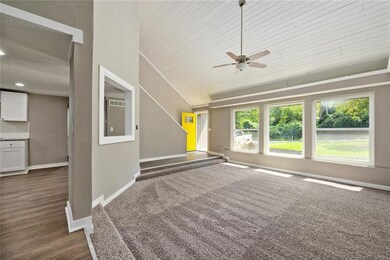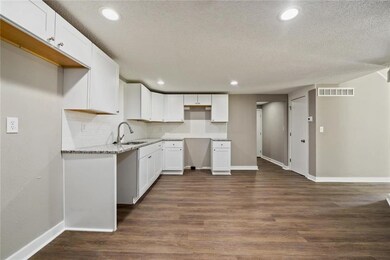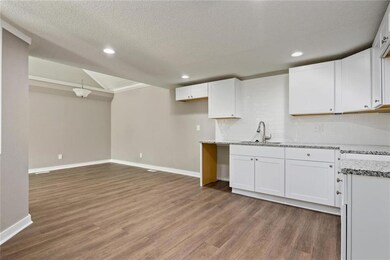
7224 E 84th St Kansas City, MO 64138
Oldham Farms NeighborhoodHighlights
- Custom Closet System
- Wooded Lot
- <<bathWithWhirlpoolToken>>
- Contemporary Architecture
- Vaulted Ceiling
- Corner Lot
About This Home
As of August 2023Do not miss out on this Charming Completely Updated Home! Secluded Huge Corner Lot with Close Highway Access! Move right in! NO WORK needs to be done Here! OPEN CONCEPT!! Main Floor Living! This Updated Home features Beautiful New Floors, New Exterior Paint! New Interior Paint! Updated Kitchen! Updated Bathrooms! Granite Throughout! New Stainless Steel Appliances! New HVAC! New Water Heater! Newer Roof!!!
Last Agent to Sell the Property
Keller Williams Southland License #2006004801 Listed on: 09/09/2019

Home Details
Home Type
- Single Family
Est. Annual Taxes
- $2,988
Year Built
- Built in 1986
Lot Details
- 0.35 Acre Lot
- Corner Lot
- Wooded Lot
- Many Trees
Parking
- 2 Car Attached Garage
- Front Facing Garage
Home Design
- Contemporary Architecture
- Split Level Home
- Composition Roof
- Wood Siding
Interior Spaces
- 1,476 Sq Ft Home
- Wet Bar: Wood Floor, Carpet, Separate Shower And Tub, Ceramic Tiles, Kitchen Island, Double Vanity, Whirlpool Tub, Ceiling Fan(s)
- Built-In Features: Wood Floor, Carpet, Separate Shower And Tub, Ceramic Tiles, Kitchen Island, Double Vanity, Whirlpool Tub, Ceiling Fan(s)
- Vaulted Ceiling
- Ceiling Fan: Wood Floor, Carpet, Separate Shower And Tub, Ceramic Tiles, Kitchen Island, Double Vanity, Whirlpool Tub, Ceiling Fan(s)
- Skylights
- Fireplace
- Shades
- Plantation Shutters
- Drapes & Rods
- Open Floorplan
Kitchen
- Open to Family Room
- Eat-In Kitchen
- Electric Oven or Range
- Dishwasher
- Stainless Steel Appliances
- Kitchen Island
- Granite Countertops
- Laminate Countertops
Flooring
- Wall to Wall Carpet
- Linoleum
- Laminate
- Stone
- Ceramic Tile
- Luxury Vinyl Plank Tile
- Luxury Vinyl Tile
Bedrooms and Bathrooms
- 3 Bedrooms
- Custom Closet System
- Cedar Closet: Wood Floor, Carpet, Separate Shower And Tub, Ceramic Tiles, Kitchen Island, Double Vanity, Whirlpool Tub, Ceiling Fan(s)
- Walk-In Closet: Wood Floor, Carpet, Separate Shower And Tub, Ceramic Tiles, Kitchen Island, Double Vanity, Whirlpool Tub, Ceiling Fan(s)
- 3 Full Bathrooms
- Double Vanity
- <<bathWithWhirlpoolToken>>
- <<tubWithShowerToken>>
Schools
- Westridge Elementary School
- Raytown South High School
Additional Features
- Enclosed patio or porch
- Central Heating and Cooling System
Community Details
- Oldham Farms Subdivision
Listing and Financial Details
- Assessor Parcel Number 49-110-02-20-00-0-00-000
Ownership History
Purchase Details
Home Financials for this Owner
Home Financials are based on the most recent Mortgage that was taken out on this home.Purchase Details
Home Financials for this Owner
Home Financials are based on the most recent Mortgage that was taken out on this home.Purchase Details
Home Financials for this Owner
Home Financials are based on the most recent Mortgage that was taken out on this home.Purchase Details
Purchase Details
Purchase Details
Purchase Details
Purchase Details
Purchase Details
Home Financials for this Owner
Home Financials are based on the most recent Mortgage that was taken out on this home.Purchase Details
Purchase Details
Similar Homes in Kansas City, MO
Home Values in the Area
Average Home Value in this Area
Purchase History
| Date | Type | Sale Price | Title Company |
|---|---|---|---|
| Warranty Deed | -- | Platinum Title | |
| Warranty Deed | -- | Atc | |
| Warranty Deed | -- | Atc | |
| Quit Claim Deed | -- | None Available | |
| Quit Claim Deed | -- | None Available | |
| Quit Claim Deed | -- | None Available | |
| Quit Claim Deed | -- | None Available | |
| Warranty Deed | -- | Kansas City Title | |
| Corporate Deed | -- | First American Title Ins Co | |
| Trustee Deed | $71,558 | -- | |
| Warranty Deed | -- | -- |
Mortgage History
| Date | Status | Loan Amount | Loan Type |
|---|---|---|---|
| Open | $150,000 | New Conventional | |
| Previous Owner | $144,000 | New Conventional | |
| Previous Owner | $166,429 | FHA | |
| Previous Owner | $127,000 | Commercial | |
| Previous Owner | $33,918 | Stand Alone Second | |
| Previous Owner | $90,640 | Purchase Money Mortgage |
Property History
| Date | Event | Price | Change | Sq Ft Price |
|---|---|---|---|---|
| 06/13/2025 06/13/25 | Pending | -- | -- | -- |
| 06/02/2025 06/02/25 | Price Changed | $237,500 | -4.0% | $161 / Sq Ft |
| 05/18/2025 05/18/25 | Price Changed | $247,500 | -2.9% | $168 / Sq Ft |
| 05/14/2025 05/14/25 | Price Changed | $255,000 | -1.9% | $173 / Sq Ft |
| 05/07/2025 05/07/25 | For Sale | $260,000 | +13.0% | $176 / Sq Ft |
| 08/04/2023 08/04/23 | Sold | -- | -- | -- |
| 07/21/2023 07/21/23 | Pending | -- | -- | -- |
| 07/20/2023 07/20/23 | For Sale | $230,000 | +35.7% | $156 / Sq Ft |
| 12/04/2019 12/04/19 | Sold | -- | -- | -- |
| 10/11/2019 10/11/19 | For Sale | $169,500 | 0.0% | $115 / Sq Ft |
| 09/23/2019 09/23/19 | Off Market | -- | -- | -- |
| 09/09/2019 09/09/19 | For Sale | $169,500 | -- | $115 / Sq Ft |
Tax History Compared to Growth
Tax History
| Year | Tax Paid | Tax Assessment Tax Assessment Total Assessment is a certain percentage of the fair market value that is determined by local assessors to be the total taxable value of land and additions on the property. | Land | Improvement |
|---|---|---|---|---|
| 2024 | $2,988 | $33,009 | $4,404 | $28,605 |
| 2023 | $2,968 | $33,009 | $1,986 | $31,023 |
| 2022 | $2,649 | $28,310 | $6,671 | $21,639 |
| 2021 | $2,648 | $28,310 | $6,671 | $21,639 |
| 2020 | $2,343 | $24,747 | $6,671 | $18,076 |
| 2019 | $2,298 | $24,747 | $6,671 | $18,076 |
| 2018 | $2,691 | $21,538 | $5,806 | $15,732 |
| 2017 | $2,029 | $21,538 | $5,806 | $15,732 |
| 2016 | $2,029 | $18,728 | $2,348 | $16,380 |
| 2014 | $1,676 | $18,183 | $2,280 | $15,903 |
Agents Affiliated with this Home
-
Eric Bubb
E
Seller's Agent in 2025
Eric Bubb
ReeceNichols -The Village
(913) 345-4527
2 in this area
68 Total Sales
-
Christina Mcafee
C
Seller's Agent in 2023
Christina Mcafee
Keller Williams Realty Partners Inc.
(913) 906-5400
1 in this area
4 Total Sales
-
Branigan Barnett
B
Seller's Agent in 2019
Branigan Barnett
Keller Williams Southland
(816) 985-3521
259 Total Sales
-
Lorrie Eddins
L
Buyer's Agent in 2019
Lorrie Eddins
Platinum Realty LLC
(888) 220-0988
2 Total Sales
Map
Source: Heartland MLS
MLS Number: 2187726
APN: 49-110-02-20-00-0-00-000
- 8510 Eastern Ave
- 8401 Blue Ridge Blvd
- 8419 Blue Ridge Blvd
- 8423 Blue Ridge Blvd
- 8416 Greenwood Rd
- 7814 E 86th St
- 8512 Greenwood Rd
- 8704 Manchester Ave
- 7809 E 87th St
- 8420 Marsh Ave
- 8610 James A Reed Rd
- 8005 E 88th St
- 8011 E 88th St
- 8115 E 80th Terrace
- 8017 E 88th St
- 8325 E 86th Terrace
- 8814 James A Reed Rd
- 7907 E 88th Place
- 6103 E 84th St
- 8107 Blue Ridge Blvd






