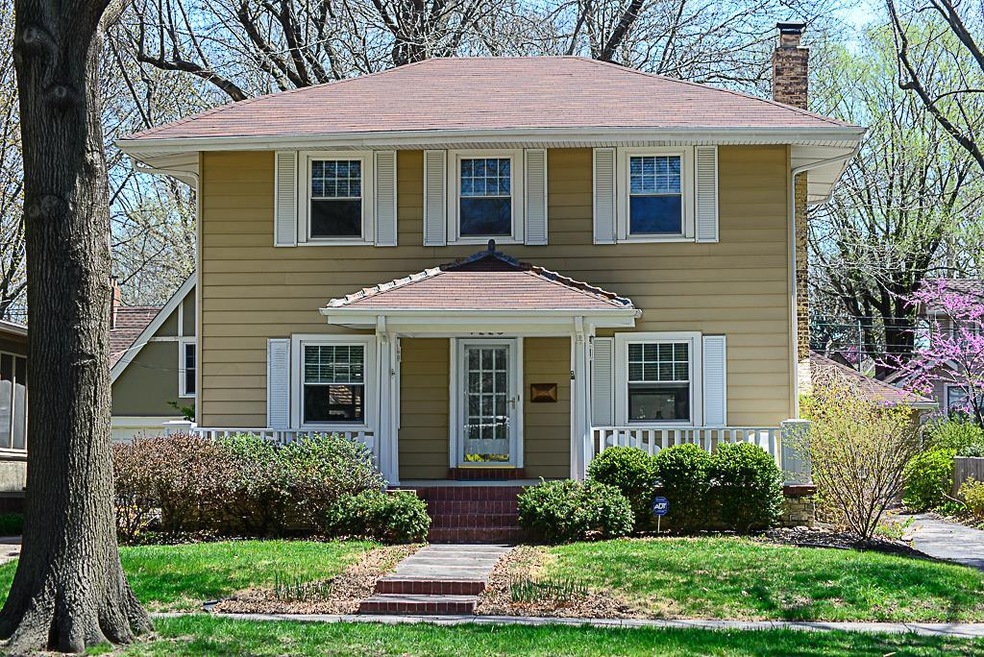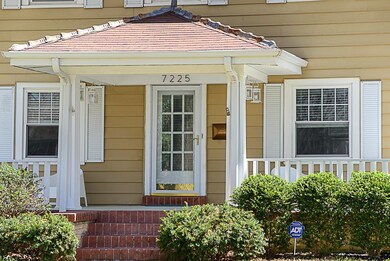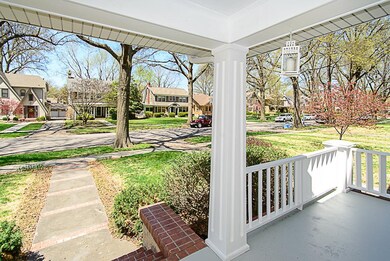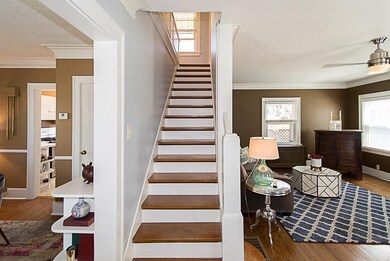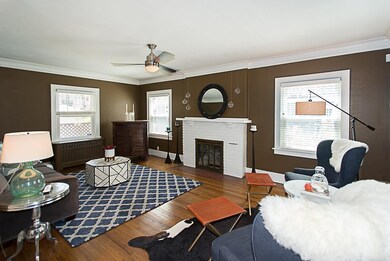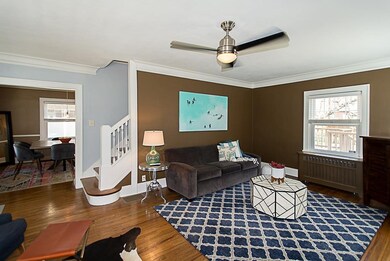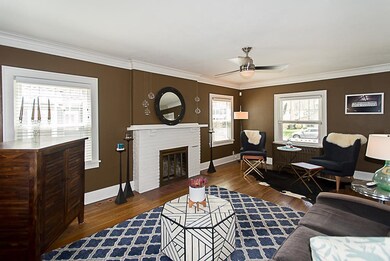
7225 Summit St Kansas City, MO 64114
Waldo NeighborhoodHighlights
- Deck
- Traditional Architecture
- Granite Countertops
- Vaulted Ceiling
- Wood Flooring
- Formal Dining Room
About This Home
As of June 2018So much character in this old world charmer! Home features new windows, two car garage with private driveway, remodeled bathroom, hardwood floors, so many built ins, glass door knobs and crown molding. Large deck and front porch are great for entertaining. Master bedroom is large with big closet and secondary bedrooms are also good size. Back of house is full of windows and lots of natural light! 2nd bathroom located in the basement.
Last Agent to Sell the Property
Keller Williams Realty Partners Inc. License #SP00223768 Listed on: 05/01/2018

Home Details
Home Type
- Single Family
Est. Annual Taxes
- $2,844
Year Built
- Built in 1921
Lot Details
- 8,712 Sq Ft Lot
- Aluminum or Metal Fence
- Level Lot
- Many Trees
Parking
- 2 Car Detached Garage
- Garage Door Opener
Home Design
- Traditional Architecture
- Composition Roof
- Metal Siding
Interior Spaces
- Wet Bar: Ceramic Tiles, Tub Only, Built-in Features, Ceiling Fan(s), Hardwood, Fireplace, Kitchen Island, Pantry
- Built-In Features: Ceramic Tiles, Tub Only, Built-in Features, Ceiling Fan(s), Hardwood, Fireplace, Kitchen Island, Pantry
- Vaulted Ceiling
- Ceiling Fan: Ceramic Tiles, Tub Only, Built-in Features, Ceiling Fan(s), Hardwood, Fireplace, Kitchen Island, Pantry
- Skylights
- Thermal Windows
- Shades
- Plantation Shutters
- Drapes & Rods
- Living Room with Fireplace
- Formal Dining Room
Kitchen
- Eat-In Kitchen
- Gas Oven or Range
- Recirculated Exhaust Fan
- Dishwasher
- Stainless Steel Appliances
- Kitchen Island
- Granite Countertops
- Laminate Countertops
- Disposal
Flooring
- Wood
- Wall to Wall Carpet
- Linoleum
- Laminate
- Stone
- Ceramic Tile
- Luxury Vinyl Plank Tile
- Luxury Vinyl Tile
Bedrooms and Bathrooms
- 3 Bedrooms
- Cedar Closet: Ceramic Tiles, Tub Only, Built-in Features, Ceiling Fan(s), Hardwood, Fireplace, Kitchen Island, Pantry
- Walk-In Closet: Ceramic Tiles, Tub Only, Built-in Features, Ceiling Fan(s), Hardwood, Fireplace, Kitchen Island, Pantry
- 2 Full Bathrooms
- Double Vanity
- <<tubWithShowerToken>>
Basement
- Basement Fills Entire Space Under The House
- Laundry in Basement
Home Security
- Home Security System
- Storm Doors
- Fire and Smoke Detector
Outdoor Features
- Deck
- Enclosed patio or porch
Utilities
- Cooling Available
Community Details
- Waldo Heights Subdivision
Listing and Financial Details
- Exclusions: See Disclosure
- Assessor Parcel Number 47-440-13-09-00-0-00-000
Ownership History
Purchase Details
Home Financials for this Owner
Home Financials are based on the most recent Mortgage that was taken out on this home.Purchase Details
Purchase Details
Home Financials for this Owner
Home Financials are based on the most recent Mortgage that was taken out on this home.Purchase Details
Home Financials for this Owner
Home Financials are based on the most recent Mortgage that was taken out on this home.Purchase Details
Purchase Details
Home Financials for this Owner
Home Financials are based on the most recent Mortgage that was taken out on this home.Purchase Details
Home Financials for this Owner
Home Financials are based on the most recent Mortgage that was taken out on this home.Purchase Details
Similar Homes in Kansas City, MO
Home Values in the Area
Average Home Value in this Area
Purchase History
| Date | Type | Sale Price | Title Company |
|---|---|---|---|
| Interfamily Deed Transfer | -- | Accommodation | |
| Interfamily Deed Transfer | -- | Platinum Title Llc | |
| Interfamily Deed Transfer | -- | None Available | |
| Warranty Deed | -- | Platinum Title Llc | |
| Warranty Deed | -- | None Available | |
| Warranty Deed | -- | None Available | |
| Interfamily Deed Transfer | -- | None Available | |
| Interfamily Deed Transfer | -- | Chicago Title Co | |
| Deed | -- | -- | |
| Interfamily Deed Transfer | -- | -- |
Mortgage History
| Date | Status | Loan Amount | Loan Type |
|---|---|---|---|
| Open | $254,145 | New Conventional | |
| Closed | $261,900 | New Conventional | |
| Previous Owner | $185,250 | Stand Alone Refi Refinance Of Original Loan | |
| Previous Owner | $150,850 | Purchase Money Mortgage | |
| Previous Owner | $150,000 | New Conventional |
Property History
| Date | Event | Price | Change | Sq Ft Price |
|---|---|---|---|---|
| 06/07/2018 06/07/18 | Sold | -- | -- | -- |
| 05/07/2018 05/07/18 | Pending | -- | -- | -- |
| 05/01/2018 05/01/18 | For Sale | $265,000 | +35.9% | $122 / Sq Ft |
| 08/15/2013 08/15/13 | Sold | -- | -- | -- |
| 06/30/2013 06/30/13 | Pending | -- | -- | -- |
| 06/30/2013 06/30/13 | For Sale | $195,000 | -- | $135 / Sq Ft |
Tax History Compared to Growth
Tax History
| Year | Tax Paid | Tax Assessment Tax Assessment Total Assessment is a certain percentage of the fair market value that is determined by local assessors to be the total taxable value of land and additions on the property. | Land | Improvement |
|---|---|---|---|---|
| 2024 | $4,663 | $59,643 | $20,328 | $39,315 |
| 2023 | $4,663 | $59,643 | $8,033 | $51,610 |
| 2022 | $4,861 | $59,090 | $30,752 | $28,338 |
| 2021 | $4,844 | $59,090 | $30,752 | $28,338 |
| 2020 | $4,301 | $51,816 | $30,752 | $21,064 |
| 2019 | $4,212 | $51,816 | $30,752 | $21,064 |
| 2018 | $2,907 | $36,520 | $6,053 | $30,467 |
| 2017 | $2,850 | $36,520 | $6,053 | $30,467 |
| 2016 | $2,850 | $35,604 | $5,767 | $29,837 |
| 2014 | $2,803 | $34,906 | $5,654 | $29,252 |
Agents Affiliated with this Home
-
Kelli Becks

Seller's Agent in 2018
Kelli Becks
Keller Williams Realty Partners Inc.
(913) 579-7622
4 in this area
278 Total Sales
-
Jennifer Hill

Buyer's Agent in 2018
Jennifer Hill
Sold On KC, Inc
(913) 710-4165
2 in this area
144 Total Sales
-
Adam Butler

Seller's Agent in 2013
Adam Butler
Keller Williams Realty Partners Inc.
(913) 685-2326
54 Total Sales
-
Shelly Milburn

Seller Co-Listing Agent in 2013
Shelly Milburn
Weichert, Realtors Welch & Com
(913) 709-4425
2 in this area
101 Total Sales
-
Dina Gardner
D
Buyer's Agent in 2013
Dina Gardner
ReeceNichols -The Village
1 in this area
31 Total Sales
Map
Source: Heartland MLS
MLS Number: 2104244
APN: 47-440-13-09-00-0-00-000
- 7229 Madison Ave
- 7212 Madison Ave
- 825 W 71st Terrace
- 7228 Belleview Ave
- 7327 Belleview Ave
- 809 W Gregory Blvd
- 7218 Jarboe St
- 7129 Washington St
- 826 W 75th St
- 1201 W 71st Terrace
- 7515 Jefferson St
- 7446 Jarboe St
- 707 W 75th Terrace
- 7529 Jefferson St
- 200 W Gregory Blvd
- 7420 Mercier St
- 30 W 73rd Terrace
- 39 W 70th Terrace
- 1204 W 70th St
- 35 W 74th Terrace
