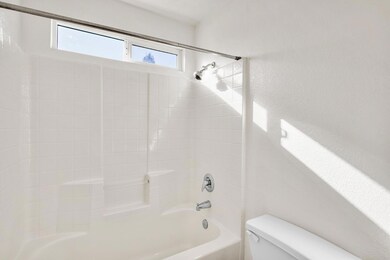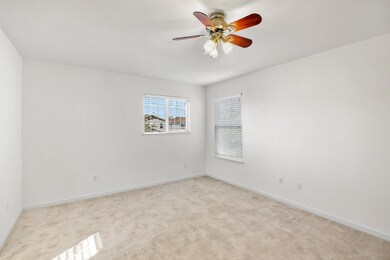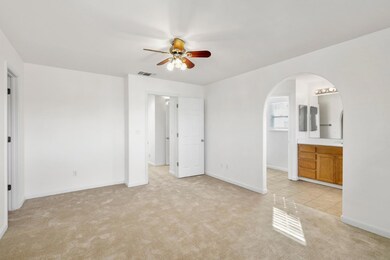
723 Chateau Cir Vacaville, CA 95687
Highlights
- Contemporary Architecture
- Open to Family Room
- <<tubWithShowerToken>>
- Will C. Wood High School Rated A-
- Walk-In Closet
- Tile Countertops
About This Home
As of December 2022This turn-key home is located in the highly desired Meadowlands area! It showcases a light and bright open floor plan, with the following new features: carpet, interior paint throughout, and ceiling fan. Sleek kitchen design includes ample storage and cabinet space, tile countertops, newly painted cabinets, new appliances (stove and refrigerator), new sink/faucet, and a breakfast book. Master bathroom suite includes separate shower stall, bath tub, and walk in closet. Upstairs laundry room provides added convenience. The backyard is perfect for entertaining and is low maintenance. Conveniently located near schools, parks, shopping, public transportation, and 80 freeway. Open house 11/19 and 11/20 (12-3PM)
Last Agent to Sell the Property
Pathmark Realty Corporation License #01896853 Listed on: 11/02/2022
Last Buyer's Agent
Gilbert Duenas
GD Realty License #1838685
Home Details
Home Type
- Single Family
Est. Annual Taxes
- $6,773
Year Built
- Built in 2001
Lot Details
- 4,330 Sq Ft Lot
- Fenced
- Sprinklers on Timer
- Back Yard
- Zoning described as rh1
Parking
- 2 Car Garage
- On-Street Parking
Home Design
- Contemporary Architecture
- Composition Roof
- Concrete Perimeter Foundation
- Stucco
Interior Spaces
- 1,591 Sq Ft Home
- 2-Story Property
- Gas Fireplace
- Family or Dining Combination
Kitchen
- Open to Family Room
- Eat-In Kitchen
- Gas Oven
- Dishwasher
- Tile Countertops
- Disposal
Flooring
- Carpet
- Tile
Bedrooms and Bathrooms
- 3 Bedrooms
- Walk-In Closet
- Bathroom on Main Level
- <<tubWithShowerToken>>
- Walk-in Shower
Laundry
- Laundry in unit
- Washer and Dryer
Utilities
- Forced Air Heating and Cooling System
- Vented Exhaust Fan
Listing and Financial Details
- Assessor Parcel Number 0135-820-370
Ownership History
Purchase Details
Home Financials for this Owner
Home Financials are based on the most recent Mortgage that was taken out on this home.Purchase Details
Home Financials for this Owner
Home Financials are based on the most recent Mortgage that was taken out on this home.Purchase Details
Home Financials for this Owner
Home Financials are based on the most recent Mortgage that was taken out on this home.Purchase Details
Home Financials for this Owner
Home Financials are based on the most recent Mortgage that was taken out on this home.Purchase Details
Purchase Details
Home Financials for this Owner
Home Financials are based on the most recent Mortgage that was taken out on this home.Purchase Details
Home Financials for this Owner
Home Financials are based on the most recent Mortgage that was taken out on this home.Similar Homes in Vacaville, CA
Home Values in the Area
Average Home Value in this Area
Purchase History
| Date | Type | Sale Price | Title Company |
|---|---|---|---|
| Grant Deed | $550,000 | Usa National Title | |
| Interfamily Deed Transfer | $102,000 | Chicago Title Company | |
| Interfamily Deed Transfer | -- | Old Republic Title Company | |
| Grant Deed | $330,000 | Old Republic Title Company | |
| Interfamily Deed Transfer | -- | Old Republic Title Company | |
| Grant Deed | $381,000 | Alliance Title Co | |
| Grant Deed | $239,500 | Chicago Title Co |
Mortgage History
| Date | Status | Loan Amount | Loan Type |
|---|---|---|---|
| Open | $540,038 | FHA | |
| Previous Owner | $225,000 | New Conventional | |
| Previous Owner | $231,000 | New Conventional | |
| Previous Owner | $304,800 | Purchase Money Mortgage | |
| Previous Owner | $206,000 | Unknown | |
| Previous Owner | $209,000 | Unknown | |
| Previous Owner | $215,350 | No Value Available |
Property History
| Date | Event | Price | Change | Sq Ft Price |
|---|---|---|---|---|
| 07/01/2025 07/01/25 | Price Changed | $589,900 | -1.7% | $371 / Sq Ft |
| 06/12/2025 06/12/25 | For Sale | $599,900 | +9.1% | $377 / Sq Ft |
| 12/20/2022 12/20/22 | Sold | $550,000 | +2.2% | $346 / Sq Ft |
| 12/06/2022 12/06/22 | Pending | -- | -- | -- |
| 11/02/2022 11/02/22 | For Sale | $538,000 | -- | $338 / Sq Ft |
Tax History Compared to Growth
Tax History
| Year | Tax Paid | Tax Assessment Tax Assessment Total Assessment is a certain percentage of the fair market value that is determined by local assessors to be the total taxable value of land and additions on the property. | Land | Improvement |
|---|---|---|---|---|
| 2024 | $6,773 | $561,000 | $168,300 | $392,700 |
| 2023 | $4,635 | $374,077 | $104,826 | $269,251 |
| 2022 | $4,518 | $366,743 | $102,772 | $263,971 |
| 2021 | $4,521 | $359,553 | $100,757 | $258,796 |
| 2020 | $4,457 | $355,867 | $99,724 | $256,143 |
| 2019 | $4,366 | $348,890 | $97,769 | $251,121 |
| 2018 | $4,296 | $342,050 | $95,852 | $246,198 |
| 2017 | $4,139 | $335,344 | $93,973 | $241,371 |
| 2016 | $3,892 | $310,658 | $93,197 | $217,461 |
| 2015 | $3,857 | $305,993 | $91,798 | $214,195 |
| 2014 | $3,626 | $300,000 | $54,000 | $246,000 |
Agents Affiliated with this Home
-
Gilbert Duenas

Seller's Agent in 2025
Gilbert Duenas
GD Homes
(707) 704-2333
41 in this area
172 Total Sales
-
Horn Low
H
Seller's Agent in 2022
Horn Low
Pathmark Realty Corporation
(415) 336-7106
1 in this area
19 Total Sales
-
R
Buyer Co-Listing Agent in 2022
Rian Harris
GD Homes
Map
Source: MLSListings
MLS Number: ML81912070
APN: 0135-820-370
- 397 Robin Cir
- 385 Robin Cir
- 360 Baler Cir
- 355 Baler Cir
- 513 Leveler Dr
- 330 Baler Cir
- 525 Leveler Dr
- 331 Baler Cir
- 403 Eagle Ln
- 312 Baler Cir
- 336 Baler Cir
- 501 Leveler Dr
- 362 Cultivator Dr
- 149 Shubin Way
- 448 Royal Tern Dr
- 365 Sage Sparrow Cir
- 467 Royal Tern Dr
- 531 Star Lilly Dr
- 548 Star Lilly Dr
- 630 Purple Martin Dr





